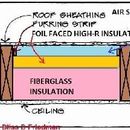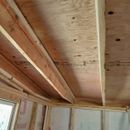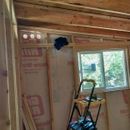Insulating and Venting a Shed Roof
Hello! I just had a shed built, and I am working on finishing the interior. This will be used for a gym/office all year round in Washington state (Puget sound). When it comes to insulation for the ceiling, I’ve got an idea of what I want to do, but many questions still that I am hoping others might know.
My question on the above, 1) Is the above a good option overall? Or are there better options (outside of spray foam) for this zone?
2) If moving forward with the above plan, Should any of the layers outside of the last fiberglass layer be faced? I have seen variations of this where the foam layer is faced along with the last fiberglass layer. But that seems like it would trap moisture to me. 3) should I completely seal the first 2 layers of foam (tape seams, foam edges etc), or let the whole system “breathe”?
Attached are the plans so you can see the dimensions. Actual pictures of the rafters are attached as well.
GBA Detail Library
A collection of one thousand construction details organized by climate and house part












Replies
Is the metal roof already on? This sort of simple roof design is ideal for rigid foam on top of the roof sheathing.
Hello Patrick - Yes it is, so unfortunately I can't go that route.
The foam baffle buys you almost nothing extra for the assembly R value because of the thermal bridging of the rafters. Instead of all the extra work and cost for not much extra gain, buy high density batts (either FG or MW) and install those with a vent gap above.
You can install a vent baffle above the batts (card board, thin foam ones, etc) but it is really not buying you anything as long as you are careful with the install and don't block the vent channel. HD batts don't suffer from wind washing like loose fill insulation, there is not much to be gained.
As a side note, I know you are not in code area, but cutting or notching the bottom of rafters and joists is a big no no, as this significantly weakens the lumber. Probably not an issue for a small shed without much snow but avoid this in any future builds. Tapering or notching the top is fine as long as you stay within code limits.
As for venting follow local code rules. Typically it is 1/150 of the floor area for a low slop roof. Half the area on the low side and half the area on the high side. Both vents can be soffit vents.
Out of curiosity, would your opinion of the value of the foam baffles change if he were to cover the underside of the rafters with sheets of 1” polyiso? Or, fir them out with a Bonfig-style foam strip?
Marrahb,
I agree with Akos - skip the foam.
The ratio of required ventilation doesn't change whether you use individual bays or the whole roof area. For vents your easiest option is to buy a 2 1/2"" hole saw and use these:
https://www.homehardware.ca/en/2-12-round-white-plastic-mini-soffit-vent/p/2671246?page=product%20page&rrec=true
Note that low slope roofs (< 3:12) should have larger than code vent channel space (which you have) and larger vent openings. Or use a non-vented design.
Air seal the interior side well.
Hello all - I really appreciate the feedback. My main concern outside of achieving as close to the r-value as possible, was also to prevent any mold/rot.
So from above you are saying the cut and cobble method wouldn't really gain the stated r-value due to thermal bridging, and that I should go HD batt with a gap and soffit vents correct?
The only batts I could see were the OC ones like this (and are max r30)
https://www.homedepot.com/p/Owens-Corning-R-30-PINK-Cathedral-Ceiling-Unfaced-Fiberglass-Insulation-Batt-23-3-4-in-x-48-in-10-Bags-U91/202947065
If I went this route should I just get the faced like above and call it good? Or would it be better to get a MW product, put in a gap via thin foam board and do a smart barrier like membrain before the sheetrock?
I don't think that shed was ever designed to be "finished" space, so it really isn't designed to vent, especially with a 2:12 pitched shed roof.
Hello Andy - So are you saying with this pitch I shouldn't persue venting and should do closed cell foam?
marrahb,
2/12 is a marginal slope for venting, but as Jon said, you can compensate by increasing the vent area and depth of the vent cavity. I've built a few mono-pitched roofs in the similar climate here on Vancouver Island with a 3" air-space and R-28 bit insulation, which perform well and have had no moisture issues. More insulation would be nice, but in a small building the difference is pretty small.
Hello Malcolm,
Thanks for the reply. Were you using faced fiberglass batts spaced out 3" with a baffle? Any additional barrier? Or just the Kraft facing?
I don't see any R28 here, but could do R30
I have furring strips in right now to space the foam sheets out 2". But with this slope if I need to move it to 3" I can redo that and put in a baffle at that depth.
marrahb,
The typical assembly for a stick-framed roof here starts with 2"x12"s no matter what the span, R-28 (8 1/2") fiberglass batts with no facing, 3" airspace, with 6 mil poly on the interior. Because of the deep air-space no baffles are only necessary at the exterior walls.
There are lots of variations on this. You can use shallower framing members and fur down to get the necessary depth, include baffles the full-length of the cavity, add continuous foam to the underside, etc. - but the basic assembly, with a deep vented air-space and permeable insulation works well as long as the roof has good interior air-sealing.
In your case I would stick with the 2" airspace and baffles, use two 2" circular vents per bay at the top and bottom, and consider furring down the bottom of your rafters where they taper at the exterior walls to get R-30 batts into the bays (straightening the underside of the rafters also avoid other seam in your ceiling finish) . If you want a higher R value than that I'd go with your suggestion to add a continuous layer of foam to the ceiling.
Hello Malcolm,
Thank you for the help on this.
So what I've got is:
Layers:
2" gap
7.25 Rockwool R-30
https://www.lowes.com/pd/ROCKWOOL-COMFORTBATT-R-30-Stone-Wool-Batt-Insulation-with-Sound-Barrier-23-in-W-x-47-in-L/3693532
Either 6mil poly as vapor barrier, or add 1" faced rigid foam and tape all seams/foam/caulk.
https://www.lowes.com/pd/BARRICADE-10-ft-x-100-ft-Clear-6-mil-Plastic-Sheeting/1000158151
Leaning towards just the 6 mil poly.
2" Vents:
https://www.homedepot.com/p/Speedi-Products-2-in-White-Round-Soffit-Vent-15-Pack-MP-SM-RSV-2/300558927
marrahb,
Sound like a good plan to me. Although the vents friction fit a 2" hole, it's a good idea to add caulk or a couple of screws, as over time they can come loose as the wood shrinks.
Deleted
Your 2x10 rafters look like they are functioning as 2x6 or so rafters due to the amount cut off the underside on the low side. I would look to install the insulation assembly with the least weight. As posted above, these should probably have been 2x12's and should NEVER be shaved like you did. You are probably ok as it is a short span, but with the combination of reduction to 2x10 plus shaving them off, I think I would do some quick load calculations on what a 2x6 can support in the span you have...
Hello CL,
Thank you for the reply. The plans I had called for 2x8's but I had asked the builder if they could substitute 2x10's thinking that would give me more room for insulation. I didn't realize they were going to cut the bottom flush with the top plates height, nor did I understand enough about this to call this out when it was delivered a few weeks ago.
Is this a big area of concern considering the weight if insulation and finished ceiling etc? Should I be looking at ways to strengthen this somehow?
I checked span calculators online and got values for 2x6 from 10.5' - 9.5' for allowable span for Douglas fir #2. Am I looking at this correctly? Current span of the space is 11', 5" and it has a metal roof.
marrahb,
It's not a great practice to taper the joists, but they are fine. The reduction occurs on the last several feet of the rafters where the main concern is shear, and you have enough meat left not to worry about that. If you had used 2"x6"s you would might have seen excess deflection at mid-span, but not failure.
Hello Malcolm - I appreciate the insight! I was doing a ton of research on strengthening up these rafters, so that makes me feel a lot better. The silver lining is I am learning quite a bit about best practices through this project (and what should not be done).
Thanks again to you and everyone else here who has been a great help. Ordering the insulation and barrier/vents finally so can get moving forward.
Hello all,
I went ahead and ordered the HD 7.25 Rockwool R-30 (unfaced), and after doing some more research on here landed on a smart vapor retarder between the drywall and insulation. We have swings here where it gets to 20's in the winter and this summer actually got to 110, but overall is moderate. Is this a good idea for zone 4 (Seattle area)? Or should I save my money and rely on a latex paint vapor retarder over the sheet rock and leave the insulation unfaced?
Of course the one I looked at was Certainteed's Membrain product which is sold out everywhere. The alternative I found is Intello Plus. It's more expensive, but at least it looks like I can order it.
If that is still a good idea, any issue with going with regular fiberglass/Kraft paper batts for the walls but a smart Membrain for the ceiling only? My understanding is even Kraft paper has variable permiability, and with heat/vapor rising it sounds like the ceiling would get the brunt of it.
Only other thing I ran into is the ventilation volume needed. If split 50/50 it's 115 square inches per end (high/low soffit). I really want to use the circular vents but it looks like the highest ones I can find are 1.5 square inches of area. Each bay end (10 per side) it looks like technically should be 11 square inches of ventilation (if I calculated right) and I would get a max of 4.5 with 3 of the round vents per eve. Any issue with that? Or should I go for a bird blocking screen (the ones I saw were 33 square inches of ventilation).
You can get liner soffit vents which are much higher free area. These look pretty nice when you use something like T&G for the soffit. A black perforated one on right by the top op of the siding tends to disappear in the shadow and not be as noticeable.
Akos,
I'm assuming the option of using soffit vents to be off the table. The photos show sealed blocking between each rafter at the exterior walls.
Curious where you were able to get the R30 Rockwool from. It's not stocked or even available from Lowes and my other suppliers can't seem to get it at any reasonable price.
Hello Andy - You are right it was a pain to find around here. Dunn Lumber was the only place I was able to find it.
You could stop the insulation 1/2" short of the blocking, which would provide a path for air to flow through larger circular vents (installed in the 2x blocking). Most of the air could proceed horizontally, some would take a slight downward jog then out.
It's what, about $400 for sufficient DIY spray foam to "maintain the monthly average temperature of the underside of the structural roof sheathing above 45°F..." ? This provides more space for insulation, simplifies and provides some air sealing.
Hello Jon,
That's an interesting thought to stop the insulation an inch or so from the end and use larger vents. I'm using 7 1/4 HD rockwool which will give me that 2" gap in the 9.25 cavity. Should I shield the exposed section of Rockwool (with a block of rigid foam or something) to force the air up into the 2" gap? Or since I'm using HD rockwool would that matter?
Attached are some better shots of both interior and exterior eves.
Jon - This is what I was thinking you were suggesting to do (Different soffit/roof design, but the same idea). Is this right?
That drawing may be misleading. And following drawings is important :-). Referencing below, the cavity insulation could stop just short of the rightmost blocking. The vent air also needs to be able to continue out of the soffit area.
Data I've seen is that wind washing is such a minor issue that it can be ignored.
Re #25: some Simpson Strong-Ties might help with the upper end of the rafters.
Maybe sink a 6" GRK RSS screw at 45 degrees through the bottom of the rafter into the top plates?
Hello Jon/Malcolm,
I think it's my terminology that may be confusing things. I was thinking the blocking was considered the soffit, but I see what you mean. My house has the round bird blocking vents (blue house picture below) so I was looking to replicate that, but with the right size for the flow needed.
So for wind washing concerns do you mean no worries about putting any kind of barrier to prevent direct contact to the exposed lower depth of the insulation with the bigger opening (3" or 4")? And just gap it out an inch from the end and call it good?
For the last comment about the rafters sitting on the top plates. Is the concen that they are not attached strong enough? Or the thickness? They are toe nailed, but I can add hurricane ties no problem if that is of any concern.
I appreciate all the help!
marrahb,
The concern is that they cut too deep a birds-mouth. It's a short span, in an area with low loads, but I'd be inclined to add some support to the bottom of the 2"x10".
Its a real puzzler why they cut the rafters the way they did at both the top and bottom. I don't see what was gained?
Hello Malcolm,
Ok thanks for confirming. I'm not sure either, but I assume they wanted to keep the same dimensions overall for the build rather than raising the roof level.
Ok I'll add some hurricane ties. I found the attached which should allow me to tie into the stud and top plate(s) while reinforcing the bottom of the rafter.
marrahb,
Your third photo, which I think shows the rafters at the higher exterior wall, has me concerned. When I made my comments about the decreased depth of the lumber where they sat on the top plates I assumed the upper wall was similar to the lower one. That upper one looks problematic to me.
I'm also not sure you can easily switch from venting at the blocks to soffit vents. Your photos show sealed solid blocking between the rafters, which is probably nailed to the roof sheathing. This would have to be removed, or cut down.
*edited*
Hello all,
Thanks for all the help navigating this. To summarize my plan:
Structure: Add hurricane ties to support upper rafter connection (in progress).
Ceiling insulation:
Option 1)
2" air gap
1/2" foam board baffle
7.25 HD Rockwool batts spaced 1" away from blocking
Intello Plus smart barrier
Sheetrock
(2) 4" round vents per bay (7.38 NFA each)
Option 2)
2.5" closed cell foam ($800 for 240 square feet)
7.25 HD Rockwool batts
Wall:
R13 fiberglass faced Batts
Make sure the foam is high perm (unfaced) or leaky enough to be effectively high perm. It has to let the moisture move past it.
You have gone to a lot of trouble to increase the roof R value - consider also adding an inch of foam to the interior side of the walls.
Hello Jon,
Thank you! I have read articles that go back and forth on baffles if they need to be sealed up very well and high permiable. I wasn't sure which way to go and .5 rigid foam unfaced is tough to find locally. Good call on the interior walls. This is going to be better insulated than my house lol.
I had a contractor just call me a few minutes ago and gave me a quote for $800 for 2.5" of closed cell spray foam to use with the 7.25 HD Rockwool batts, (flash and batt). Spray foam was off the table due to the cost, but adding up all the stuff I was trying to do on the list above it's only $200 difference. I might go that route if it is a better overall option, and isn't an issues such as introducing too much weight on the roof.
Hello all,
Just wanted to follow-up and close the loop on this. I went ahead and put in the hurricane ties at the upper rafters, and then went option (2) below.
For heat I put an in wall forced air electric heater. So far this has all worked very well. In fact it performs better than my actual house when it comes to heating and RH levels (caveat this room sees little additional moisture outside of someone in the room). But overall pretty happy with it. Lessons learned on the design stage for next time, but happy so far.
Structure: Add hurricane ties to support upper rafter connection.
Option 2)
2.5" closed cell foam ($800 for 240 square feet)
7.25 HD Rockwool batts
Wall:
R13 fiberglass faced Batts
marrahb,
That's great to hear!