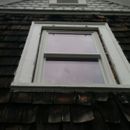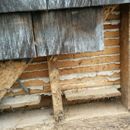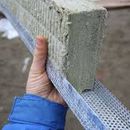120 year old uninsulated home siding retrofit
Hi all,
LP Smartside 76 series 8” 7/16” lap siding has been purchased by our contractor and now I am finalizing details.
Please review for compliance, efficiency and best practices and fill in my blanks. 😉 We plan to live here for a long long time and want to make sure we do it right.
Strip cedar shakes and old lap to 3/4″ diagonal bracing or studs if bracing is rotten.
Replace rotten diagonal bracing with __?__.
Install tyvek as an air barrier
Install 1.5″ R6 Roxul Comfortboard with 1×4 strapping screwed 1.5″ into studs 16″ OC
Install lap siding with 2 nails per board through strapping16″ OC
Windows are replaced with replacements as innies (see pic) and will be aluminum wrapped but not sure about proper flashing.
I also have questions about the following;
Does Roxul’s comfortboard need a perforated galvanized u-channel on its base?
How to I air seal to that rock foundation?
GBA Detail Library
A collection of one thousand construction details organized by climate and house part












Replies
sill plate pictured
close up
User-6991758,
First of all, can you tell us your name?
Second, it sounds as if you are planning to install new siding without (a) installing any insulation between the studs, or (b) installing any sheathing.
Here's my advice: This is a great opportunity to install insulation between the studs and sheathing -- so I advise you to do so.
Hi,
Its Bridgette. Yes, on A and original diagonal bracing was meant to be used as sheathing to receive air barrier.
What type of insulation are you suggesting btw bays as we have breathable paneling or plaster on the interior walls.
Bridgette,
I advise you to fill the stud bays with mineral wool, fiberglass, or dense-packed cellulose insulation.
I also advise you to install plywood or OSB sheathing with taped (airtight) seams -- especially since you report that some of the existing diagonal bracing is rotten. New sheathing will (a) brace the wall and (b) provide an exterior air barrier.
Unfortunately removing the sheathing and replacing is cost prohibitive. Wouldn't there be a concern about interior-sourced moisture using a dense-packed cellulose.
Assuming I stick with the diagonal bracing, can Tyvek be an effective air barrier?
Bridgette,
We need a better description of your existing house. Is there any existing sheathing? Or just a few diagonal braces?
BTW, what is pictured below the window shot is the remains of an old leak from the porch converted to a kitchen roof. I needed to know stud spacing and it was an easy tear off.
The majority of the house is diagonal braced with the exception of an addition on the left (200 sq ft) in celotex. Currently over the bracing there is old lap then tar paper under 40+ year old cedar shingles. The braces are 3/4" x 6". Studs are slightly larger than 2x4s.
Bridgette,
I don't want to belabor a point, but I want to be sure I understand. When wood-framed walls have diagonal bracing, it is often so-called "let-in bracing." The exterior face of let-in bracing is co-planar with the exterior edges of the studs.
Other old homes have diagonal board sheathing that covers the entire wall. Diagonal board sheathing is nailed to the exterior side of the studs; it is not "let in" (that is, set in a mortise or notch) to the studs.
So are your walls covered 100% by 1x6 boards? Or are there just two or three diagonal 1x6s per wall?
Bridgette,
The top photo below shows let-in bracing. The bottom photo shows diagonal board sheathing.
.
Definitely diagonal board sheathing.
Bridgette,
OK, so your walls have sheathing. That's good.
Here's what you want to do:
1. Come up with a flashing plan for your windows. It's easier to flash the window rough openings if you install new windows. If you want to keep your existing windows, you need a contractor who understands window flashing -- because if some of your sheathing is rotten, your wall has been getting wet. You can't start work without a window flashing plan.
2. Replace all of the rotten 1x6 sheathing boards with new lumber.
3. Install dense-packed cellulose insulation between the studs. The insulation will be installed from the exterior by a contractor who drills holes in the sheathing, and then patches the holes.
4. Ideally, you would next install new plywood sheathing over the existing sheathing. But if you can't afford to do that, you need to install a high-quality housewrap. The housewrap should be installed with attention to airtightness (which means taping the seams).
5. You can then install a continuous layer of exterior insulation if you want. You mentioned Roxul Comfortboard, which is one option. Another option is rigid foam (EPS or polyiso).
6. Next come the vertical furring strips to create a rainscreen.
7. Finally, you can install new siding.
There is plenty to say about each step. I can't emphasize enough the importance of a window flashing plan -- that's key.
Bridgette,
Q. "Does Roxul's Comfortboard need a perforated galvanized U-channel on its base?"
A. It needs some type of trim at the base, and the perforated galvanized U-channel is a good choice of trim.
Q. "How do I air seal that rock foundation?"
A. What type of foundation do you have? Is it a crawl space or a basement? In either case, a good way to seal the air leaks is to install a layer of closed-cell spray foam on the interior side of the foundation wall. The spray foam should also be used to seal the rim joist area.
"Wouldn't there be a concern about interior-sourced moisture using a dense-packed cellulose.?"
Bridgette, I wouldn't worry too much about vapor diffusion. New homes use drywall and it is very vapor open. (probably more so than the plaster walls in your home.) Vapor diffusion is less of a concern if you have a good air barrier at the sheathing level. Exterior insulation like Roxul or EPS will make the wall even safer from a vapor diffusion standpoint. If I remember correctly, the 2009 IRC Res. building code allows walls with exterior insulation to be built without a vapor retarder on the interior side. If you are really concerned then consider some vapor retarder paint on the interior walls.
Vapor diffusion is more of an issue in the cellar (if you have one). That's why Martin mentioned close cell spray foam. (it is a good vapor barrier)
If it were me, I would dense pack the walls with cellulose behind the board sheathing and then cover the boards with a vapor-open peel and stick membrane like Henry Blueskin. I might also consider a liquid applied barrier. (There is an extensive article on GBA regarding these). Using tyvek would also work in theory but I would prefer something more durable. Consider Solitex Mento from 475 supply in NY. Be sure to tape the seams for a continuous air barrier!
Roxul comfortboard can be expensive and hard to find. I've also read that some contractors have had issues ensuring that the vertical strapping is level for siding- as the Roxul 'boards' have quite a bit of give to them. A benefit however is that it is very vapor open so you don't have to worry about getting the thickness correct if you live in a cold climate.
(I am not a pro so please consider these ideas just a starting place to do your own research.)
Good luck on your project!!!
Thanks Martin and Rick. Great points! Re. windows, leaning towards replacement ( no nail fin) innies. Found these protocols...any thoughts?
Other similar setups....
Bridgette,
You're on the right track. More information here: Installing Windows In a Foam-Sheathed Wall.
Thanks!! What a maze of information!
I am leaning toward the following but need to do a practice window to make sure.
Install a picture frame of 1x4 lumber, installed on the flat, on the exterior surface of the rigid foam. The 1x4 picture frame is screwed through the rigid foam to the sheathing and framing. My contractor could then aluminum wrap the interior frame and flat picture frame.
Thoughts?
Bridgette,
I'm also not a professional so take my comments as a home-owner. One other thing i would consider is to increase the amount of insulation you are adding on the outside. We did a very similar renovation a few years ago on our 1960 home. Because the original builder had installed a low-density wood-fiber baffle between each stud cavity it wasn't practical to blow insulation in the existing cavity. Instead we opted to add 3 1/2" of polyiso to the outside. This provided a good level of insulation and allowed the contractor to furr out the existing openings with 2x4 on edge. 1x4 strapping and building wrap was added over the polyiso and the LP siding over that. The advice above on flashing well advised in my opinion. We opted to install all new windows flush with the outside. It made for deep window wells on the inside and we had to replace all the trim but i think the end result was well worth it. The house is now warm and very quiet.good luck with your project.
Thanks for the input Nelson. Budget is guiding decisions a bit. We can save 25% on windows by using replacements so we are going with innie and I really like the mineral wool as a breathable moisture immune insulation but it's super expensive. $3k for 2500 sq ft 1.5". I am looking into cellulose pricing.
Bridgette- where are you located?
Gaithersburg, MD
Bridgette, for climate zone 4, you only need R-2.5 for 2x4 walls or R-3.75 for 2x6 walls.
https://www.greenbuildingadvisor.com/blogs/dept/musings/calculating-minimum-thickness-rigid-foam-sheathing
There is actually a company that manufactures EPS foam in Hunt Valley, MD called Universal Foam.
http://univfoam.com/
Assuming you opted for 1# density at 2" (more than you need in your climate!) to cover 2500 sq feet, you would need 78 sheets of 4'x8' for your home. Add 10 extra sheets for broken/damaged pieces and you would need 88 sheets. Using Univerals Foam's calculator, this would cost you about $1,450 for a solid R-7.4. This likely includes delivery.
I personally like EPS foam because its R-value increase as it gets colder. The opposite is true for poly-iso. Also, it doesn't shrink like polyiso or XPS. The embodied energy of EPS is surprisingly similar to Roxul boards (but not batts). At 1 pound density , Type I EPS allows some vapor to pass through as well. (Although this isn't that important. Remember, the exterior foam will 'warm up' the sheathing so that warm, interior vapor will not want to travel to it- per Newton's 2nd law)
Rick, can you comment on the following: says it's toxic. https://www.buildinggreen.com/blog/avoid-polystyrene-insulation
With the warm weather I've been doing some exploratory surgery on the house. And adjacent to the concrete patio I found 6 by 6 sill plate completely rotted out in every stud attached to it as well.
I have a weekend to fix it any help would be greatly appreciated.
There are notched floor joists which are sitting on the foundation as shown in the close-up picture that are not rotted.
Bridgette,
If you're the type of homeowner who can replace a rotted 6x6 sill beam over the weekend -- in January, no less -- that's great.
Good luck: You have a busy weekend ahead of you.
Finished 10x more than that a decade ago..we'll see how that proportion plays out.
Concrete patio is gone or close to it. Gonna hire out the sill plate replacement.
I have an air sealing question. Can just ignore those 1" gaps btw the massive diagonal sheathing and focus on seam sealing the wrb (tyvek)?
Bridgette,
You guessed correctly: you can't create an air barrier by attempting to fill each seam between your diagonal sheathing boards.
There are three possible ways to create an exterior air barrier:
1. By installing a high-quality housewrap and paying meticulous attention to details when installing the housewrap. This approach requires all seams and penetrations to be sealed with housewrap tape. It also requires all rips to be repaired with housewrap tape. Problems occur all the time -- for example, when ladders rip the housewrap.
2. By installing a layer of plywood or OSB with taped seams (the best method).
3. By installing a layer of rigid foam over the housewrap and taping the seams of the rigid foam. The disadvantage of this method is that some types of rigid foam shrink over time, breaking the integrity of the tape used to seal the seams.
Hi Martin,
Thanks for the thorough response.
Can I install tyvek or sturdier over the sheathing with those gaps or does it need a continuous solid surface?
Is there a comparison chart somewhere showing different strengths of housewrap. Any recs for something sturdier than tyvek?
What is the minimum thickness of plywood I can get away with if I am just covering the diagonal sheathing? Can I use an alternative like Luan since it won't be structural?
Thanks,
Bridgette
Bridgette,
Q. "Can I install Tyvek or sturdier over the sheathing with those gaps?"
A. Yes.
Q. "Or does it need a continuous solid surface?"
A. No.
Q. "Is there a comparison chart somewhere showing different strengths of housewrap? Any recommendations for something sturdier than Tyvek?"
A. Tyvek CommercialWrap is stronger than the product usually sold to homeowners (Tyvek Homewrap). Other housewrap products with a reputation for toughness include four products from Cosella-Dörken: Vent S, Delta-Foxx, Delta-Maxx, and Fassade S. For more information on these Cosella-Dörken housewraps, see New Green Building Products — September 2010.
Q. "What is the minimum thickness of plywood I can get away with if I am just covering the diagonal sheathing? Can I use an alternative like luan since it won't be structural?"
A. Thin plywood is OK, although luaun isn't always cheaper than 1/2-inch OSB.
Last day..my free subscription is running out.
I was wondering if anyone can provide experience they have had with pro clima mento 1000 and Delta Vent-S? I will be attaching it to rough hewn 1 x 12 diagonal sheathing with 1" gapping btw the boards.