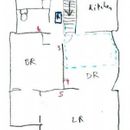110 sf lower floor room, single forced air furnance
Where would you place ducts, for a small downstairs room?
Here’s the layout. The upper floor has 2 bedrooms, four common rooms, and a bath. Downstairs is a single 110 sf room that’s always been cold. It has Dricore-R insulated floor, with hardwood on top, and single pane 1920’s windows.
The cold air return is up the stairs.
I have a chance to relocate the hot air duct anywhere in the room. But where?
This room is not always used, and we’d like to be able to block the airflow completely during those periods.
GBA Detail Library
A collection of one thousand construction details organized by climate and house part










Replies
I would place the supply register diagonally opposite the stairs, for the longest path from the supply to the return going up stairs. This will help minimize hot/cold spots within the room. I'd probably place the register on the ceiling to make it easy since that's probably where your ductwork is. You can get registers with internal dampers, so that would give you the ability to turn this room on and off when needed.
This isn't an optimal arrangement, but it's probably about as good as you can do without getting really fancy.
Bill
In this case, the ceiling is not possible for a register. It's down to one of two walls. Anywhere on wall by the stairs, under the stairs themselves at floor level, or at waist height on the wall perpendicular to the window.
This is partially dug into the hillside, which accounts for the waist high restriction on that uphill wall.
I'm not clear where the window is from that drawing. If your air "return" is up the stairs though, you want to keep the supply register as far away from that return path as possible. The goal is to have the supply air move across as much of the room as possible before heading to the return, that's how you get even temperatures in a space. If the wall across from the window is the farthest point from the return path, then that's where you want your new register to go.
Bill
Here's a link to a panoramic image of the room:
https://photos.app.goo.gl/e1iiD3t3WLwbaekj8
The "return path" is up the stairs to the main floor, then back down through the cold air return.
That's the crux of my question. Is it necessary to have a separate cold air return in a room like this, or will the hot air really rise up the stairwell and then correctly flow into the main furnace return?
The old school HVAC guy would always put the register under the windows the Idea is to mix the warmest air with the coldest air and it does work.
Most systems will not be happy if you start blocking off half the ductwork. Most equipment has a minimum required flow rate.
You sound like installing a zoning system may be the best way to get heat where you want it when you want it. I think you could adjust the ducts and dampers and get the flow needed the heat the space but when you decide not to heat the basement you would need to change all the adjustments.
If the stairwell has no door I do not think a return duct is necessary down stairs.
If things are open now is the time to fix the high air leaks in the upstairs ceiling that allow warm air to escape to be replaced by cold air being drawn in the low gaps in the basement. A blower door test and IR photography are the required tools.
Walta
It's a lathe and plaster home, so the traditional air leak at the top of drywall inside the walls does not exist.
Nothing is open. A blower door test was done. The stairwell between the 105 square foot section and air duct upstairs does close, though not well.
--------------------------------------------------------------------------------------
I'm getting the feeling that a cold air return is needed in the 105 square foot downstairs bedroom, but the HVAC contractor is not really technical enough, nor am I.