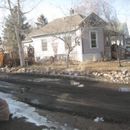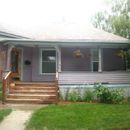100+ year old house in Wyoming with hip roof is hot as heck — should we vent it?
Our hip roof is primarily hip with 1 side gable and 1 rear gable. We have no soffit venting and 4 standard square roof vents plus 1 gable vent on the rear west facing gable.
Our house is horribly hot in the summer (we only have a ceiling fan and portable fans in the house an big radiators by all the major windows make an a/c unit troublesome.)
We have thought for the longest time that the reason the house was so hot and somewhat cold in the winter was because the attic wasn’t venting out and the hot/cold air had no where to go. We know we need to add a few more inches of blown insulation in the attic to reach our climates r value but is there anything else we should be doing? We don’t have an energy auditor in our town or nearby…the closest is 2 hours away.
At one point we were going to have someone install soffit venting plus solar attic vent (we have just over 1,000 sf of an attic) but read about the backdraft issues occurring with gas applicances…we have a gas kitchen stove plus our a boiler uses gas…so that had me spooked. I also wonder with as close as some the homes are in the neighborhood if the soffit vents work??
I am struggling and the roofing companies around us don’t seem to have any suggestions outside the standard vents we have…they just say they don’t do small jobs like ours!
P.S. Excuse our exterior of peeling paint and columns in need of repair…this is quite a project house…especially when we are trying to keep materials and methods green and historically appropriate!
GBA Detail Library
A collection of one thousand construction details organized by climate and house part











Replies
Natasha,
What do you use the attic for? It seems to me that you need to uncouple the heat of the attic with the house. In other words, whatever heat gain from the attic should not be able to penetrate the house.
There are a number of ways to do this, but I think you have to air seal first. I have a rental house which is air conditioned, but not very well air-sealed. You can stand outside the house and feel large amounts of cool air escaping from the area around the rim joist. That air escaping, in effect, sucks in warm air from above. The opposite happens in the winter.
See this GBA article in "The Stack Effect: When Buildings Act Like Chimneys" https://www.greenbuildingadvisor.com/stack-effect-when-buildings-act-chimneys
The stack effect helps suck in the hot air from the attic so air sealing will help prevent that.
Always more insulation is a good thing (after the air sealing).
Are you considering a new roof? A reflective metal roof over foam insulation boards with an air gap would go a long way to helping with the problem.
There are pre-made panels that make this possible. One such product is made by Hunter Panels called Cool Vent - Ventilated Nailbase Polyisocyanurate Insulation Panel. This company is located in Maine so that might be quite expensive for Wyoming. The drawings on their pdfs show how it works.
http://hpanels.com/images/stories/pdfs/Fastening_Pattern_Guides/Cool-Vent_Application_Guide_real.pdf
http://hpanels.com/images/stories/pdfs/lit_prod_color/english/Cool-Vent.pdf
There are some good articles on how to do ventilate the roof over foam. One is a November 2008 JLC article called "Retrofitting an Insulated Cold Roof" by Dan Perkins
http://www.jlconline.com/rooftop-accessories/retrofitting-an-insulated-cold-roof.aspx.
The other is by Martin Holladay (GBA editor and all-round Green Building Guru) called "How to Build an Insulated Cathedral Ceiling". https://www.greenbuildingadvisor.com/blogs/dept/musings/how-build-insulated-cathedral-ceiling
Is re-roofing the simplest, cheapest thing to do? No, but probably the most effective.
I always have to add a disclaimer when I give advice on this website. I am not a builder, but I have been studying these topics for awhile so I can build an energy efficient home. The experts will have to weigh in on the details of ventilation strategy.
Good luck with your home. I like the design of it.
Natasha,
The two most important steps you can take to address your hot ceiling is to perform air sealing work on the attic floor and to increase the depth of insulation on the attic floor (in that order). Ventilation improvements won't help your problem.
Here are two articles that may help you:
Energy Upgrades for Beginners
Fans in the Attic: Do They Help or Do They Hurt?
Pay attention to the shading factors on the east & west facing windows, as well as the south facing windows, all of which can add heat at a far faster rate & quantity into your house than conducted heat through the attic floor, even it it's only insulated with crummy R19 batts. It's fairly easy to shade the south windows with awnings, if the roof overhangs aren't already doing it. East and west windows may require exterior pull down shades, since the low sun angles would require truly excessively deep overhangs.
It's hard to tell from the picture what you have for windows, but if they are clear glass (even if they're double-paned clear glass), adding tight low-E storm windows would be a huge improvement in performance in both heat gain & loss at a far lower cost than a code-min replacement window. Harvey has about the tighest storm windows in the biz, and has a low-E hard-coat option, but the better-grade "gold" series Larsons sold through the big box stores don't suck either. See:
http://www.harveybp.com/upload/products/literature/Harvey_Storm_Products_Brochure.pdf
http://www.larsondoors.com/storm_windows/products/gold_series_low_e/
The upcharge for hard coat low-E single-pane over clear glass isn't huge, and in any climate it shortens the payback period for storm windows substantially, even though it comes with a higher upfront cost.
Low-E storms may be worth the cost under any circumstances if your windows are clear-glass, but wont' cut solar gain nearly as much as exterior roll down shades. (Coolaroo, or similar.)
Attic ventilation can be effective at purging moisture, but heat, not so much. Any treatment of the attic would be to spend the money on air sealing & insulation, but there's nothing you can do in the attic that would cut the solar gain from windows.
It seems to be a widely held (but demonstrably false) believe that attic vents will make the attic (and thus the ceilings below) cooler, but the difference in peak & average attic temperatures are miniscule unless actively ventilated with fans. But the amount of power used for running those fans has a lower effective cooling effect for the amount of power used than a legal-minimum efficiency air conditioner.
And unless it's fairly air-tight between the attic and the space below, an attic exhaust fan will INCREASE the amount of air conditioning power required- cooling the attic by sucking the cooler conditioned air into the attic,and pulling hotter outdoor air into the rest of the house. This was studied to death by academic researchers back in the 1970s & 1980s, yet there are still folks out there trying to sell active ventilation of attics as a cooling benefit, despite reams & reams of in-situ test evidence that it's usually an energy penalty, and neutral at best. With a tight attic floor and solar-powered attic ventilation there's a very modest reduction in cooling power use (on the order of 5-6%) in places with much higher sensible & latent cooling loads than Wyoming, but that's as good as it gets.