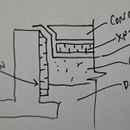10 Mil Stego and Vertical XPS Layer Order
All,
Our plans call for 10 mil under the XPS of our slab-on-grade house in Idaho with vertical XPS at the stem walls and under the slab (see atch’d image).
The contractor attached the vertical XPS prior to dirt backfill. So, the 10 mil would have to be on the concrete side of the vertical XPS — if I don’t cut the XPS out prior to installing the 10 mil.
Should I cut the vertical XPS and re-install it after the gravel and 10 mil have been placed so that I can get the 10 mil on the stem-wall side of the XPS?
Thanks once again.
WD
GBA Detail Library
A collection of one thousand construction details organized by climate and house part










Replies
I'm not sure I understand what the contractor did. Perhaps another sketch of as-built?
Plastic should be above insulation
As-Built Atch'd. The conc. crew attached the XPS to the stem wall just before backfill. The XPS should have gone in after the gravel and 10-mil poly. The Horizontal insulation can be a vapor barrier too -- if I tape the seams. I wasn't planning on taping that but can if it is needed.
idahobuild,
You don't need any poly on the wall. Run the 10-mil on top of the sub-slab insulation as freyr-design suggests, and carry it up over the stem-wall.
https://www.greenbuildingadvisor.com/article/polyethylene-under-concrete-slabs
So, the install would be as depicted in the image.
- BLUE SKETCH IS AS-BUILT
- RED SHAPES ARE LAYERS TO COME.
- NUMBERS REPRESENT ORDER
The radon/10-mil would be between gravel layer and the insulation/pex layer horizontally, but over the insulation vertically. Is that it?
idahobuild,
The recommended stack-up has the poly directly under the slab and over the insulation. Unless there is something unique to the pex embedded foam that requires the concrete to be in direct contact with it, I would lay the poly over it.
Malcolm - the insulation is AMPEX which has a grid pattern on the top, set on 3" centers, for the PEX to sit in. If I am reading the spec. correctly, the AMPEX also acts as a barrier (tongue/groove sides). Do you think that running the poly on the concrete side of the vertical insulation (as per previous image) will create/cause any detail issues that I may not be thinking of (bunching in the corners, tape connection issues on top of stem wall, etc.)?
idahobuild,
With that grid pattern foam you definitely don't want poly above the insulation, and I'm not sure it adds anything below it either. I would omit it unless it is required by your code. The only remaining spot you would need to seal is the slab edge to the stem-wall.
I'm just slightly ahead of you with my Oregon build.... I have 6 mil poly on top of XPS with PEX. I was planning nub panels but John Siegenthaler wrote in PM mag about the reduced thermal transfer performance of PEX wrapped around "nub" foam panels... https://www.pmmag.com/articles/101229-john-siegenthaler-tell-me-more-about-nubbed-foam-panels
Here are some photos of testing done by Bob Rohr of Caleffi. He felt his testing came out as Siggys FEA predicted... around a 20% performance hit compared to PEX 2” below the surface.
Checkout the concrete voids when the nub panel was removed. The concrete does not "flow" around the nubs to provide that tight thermal transfer from the PEX.
Just another data point in your journey.... always too many trade-offs.
CH_Oregon,
Thanks. That's very useful to know.
Yes, interesting info. Probably a bit late in the process for me to even evaluate at this point though. Thanks CH_Oregon!