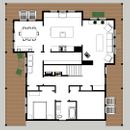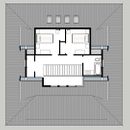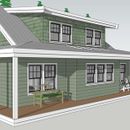1 1/2 story farmhouse in British Columbia
Hi, I’m looking for some thoughts on our current design for our 2000 sqft home.
The house will be located in SW coastal British Columbia. The winters here are pretty mild, with overnight lows dropping down to about -5C for a couple weeks in December/January. It rains a lot and has very little sun for about 4 months of the year. To take advantage of the view, the plans were originally drawn up for the house to face north and sit in the SW corner of our 2 acre lot. We’ve since decided to move the location to the east and just south of the center line and have the house face south. The footprint will remain the same however the Living/Dining/Kitchen will be rearranged. The areas to the east and west of the house is mostly cleared farmland, the treeline to the south will be about 50′ away but there are significant openings to allow for the sun to enter at various points throughout the day.
Unfortunately this whole process with the architect hasn’t been enjoyable. I love the look of this house but my desire to build a simple, efficient building hasn’t panned out.
The house is approximately 40′ at its widest and is approximately 43′ long. My biggest concern at this point are the large overhangs ( 7′ on the W, 8′ on the E and 6′ on the south). The architect argues that the house will receive lots of light but I have some doubts about this. Am I crazy or will this house be dark year-round? Or will enough diffuse light enter even on those cloudy winter days?
Any thoughts are appreciated.
Thanks,
Mike
GBA Detail Library
A collection of one thousand construction details organized by climate and house part












Replies
Michael,
You haven't indicated the cardinal directions on your plans, so it's a little hard to assess the situation. [Later edit: I just noticed that the title of the illustration showing an elevation is "South elevation" -- the title is visible when my cursor hovers over the image -- so that provides a clue that orients me. I'm not sure whether the dormer faces south, or whether the corner of the house faces south -- which would mean that the dormer faces southeast -- but the general orientation is helpful.]
It's true that a first-story porch reduces the amount of natural light reaching a home's interior. If high levels of natural light are important to you -- and it sounds like that's the case -- you could eliminate or reduce the size of the first-floor porch. That will reduce the size of the overhangs.
Any porch is a compromise. Porches are nice, but the reduction in natural light is often a disadvantage in cold or cloudy climates. I like to keep porches small. The west side of the house is a good location for a porch, because it helps address afternoon overheating on summer afternoons.
Remember, your architect works for you.
Michael,
Because the climate here in SW BC is so temperate but wet, covered outdoor living spaces are one of the things I always include in a house design. There are a couple of strategies to mitigate the problem they cause by blocking light to the interior. One is to situate them to the east or west - or at least minimize their depth to the south. The other is to bring light in from above with clerestory windows, skylights or roof lanterns. Your design does both.
I think you will find the rooms more than light enough. It's also worth remembering that another aspect of our climate is how dark and foreboding the winters can be. Too much glass can draw in that into the house and make it feel less sheltering. For that and the variety of other construction related reasons, you might want to re-think all the skylights over the kitchen.
Good luck with your build!
Your concern about lack of daylighting is warranted, given your overcast winters you describe. You or your architect can calculate the amount of light from windows in each direction. Using windows with high visual transmittance (VT) would help. Windows on the south side would get the most light. Since the main living areas, upstairs bedrooms and skylights are apparently on the south side (true?), should be fine.
Nice exterior appearance. That’s usually what architects excel at.
Nice incorporation of outdoor area porches with indoor areas. Maybe one larger covered (screened?) porch in one of the directions would provide more usable but affordable three-season living space. Could add a detached structure later, maybe where you get those best views?
I wish you or the architect provided dimensions or a scale on the floor plan layout, as well as compass directions. They are very important for analyzing natural lighting and floor plans. Labeling rooms sometimes is helpful too.
One of the metrics I like to examine is the percent of a plan’s corridor space to habitable room space. Too much area allocated to corridor space is a mistake IMHO. Who cares about having lots of corridor space (often at the expense of smaller rooms)? Open floor plans tend to incorporate corridor space into room space. That reduces dedicated corridor space, improves the perception of rooms being larger, and cuts total construction costs. Corridors might be better utilized if they serve a secondary purpose. For example, what appears to be a laundry area (in the middle left side of the first floor plan) is both laundry room space and serves as a corridor. (Good IMHO.)
Overall, it seems to me there is too much space dedicated to corridors, yet somewhat cramped bedrooms and bathrooms. Most people would want larger more comfortably sized bedrooms and bathrooms and not appreciate long corridors. The living room area is a bit small for a 3-4 bedroom house, considering all the space allocated to corridors.
On the first floor, the corridor space at the bottom of the plan is as large as a bedroom, even if you don’t count the “entry” corridor space. (Not good.) I guess the architect wanted a circular flow around the first floor, but maybe rooms rather than corridors could make up more of this circle. By contrast, the corridors in the semi-open floor plan living room, kitchen and dining area are also part of the room. (Good.) The upstairs corridor space is as large as either one of the small bedrooms. (Not good.) What is the small room/alcove/storage area with window at the top of the stairs?
The upstairs corridor could be about half the size, 5’x6’ or so, with doors to the two bedrooms and bath, with more space allocated to those rooms instead of the corridor and the small alcove area. Looks like the bedrooms are only about 9’x9’ or 10’x10’, too small for most people’s preferences. 12’x12’ comfortably accommodates a queen size bed and some other furniture. 10’x10’ allows a queen size bed and no furniture, or (as shown) a twin-size bed and furniture. The chairs illustrated in the bedrooms block the access to the space along the windows. Most people would find these bedrooms too small, and have no interest in long walks in the corridor. If you want to save space and prefer these small bedrooms, you can still attempt to reduce the corridor space. To reduce corridor space, you might consider a “Jack and Jill” bathroom between the bedrooms (not accessible by the corridor), especially since this bathroom is far from the downstairs living areas of the home.
On the first floor, having the stairway open to the living areas rather than open to the corridor might add to the perception of more space in the living areas. It might give you ideas about how to extend the living areas and reduce the dedicated corridor areas.
There appears to be no or few upper kitchen cabinets. The kitchen work triangle is broken by the island for the large sink (at the windows). There is supposed to be a direct path between the refrigerator, sink and stove, not blocked by islands or other obstructions. The distance between this larger sink and the refrigerator or cooktop is farther than recommended. The island sink work triangle is okay but a bit small for multiple people preparing meals, especially since this area also serves as the most direct corridor from the living area to the dining room. Walking through the kitchen, right next to the stove, to get from living room to dining room is not good. I’d suggest locating the dining area between kitchen and living room. Or at least reduce the interior partitions that partially block the corridor along the kitchen windows. Living room is a bit small compared to the corridor space in the lower part of the plan.
The plumbing fixtures in this house (kitchen and baths) are not located adjacent to each other. They are located about as far apart as you could make them. That makes for long waits for hot water.
I’d consider reducing the number of bump-outs in the floor plan. A simple rectangle is easier and cheaper to build, and could give you more interior space for less cost than the current design. Not sure which direction faces the street or is viewed most, but the “back” side of the house could be simpler. The “front” or most viewed sign could be more complex, for the more interesting appearance. That might be a good compromise if you value this nicer appearance.
If the house is well-insulated and airtight, has U=0.2 (R-5) windows, and incorporates an HRV, it could be very energy efficient despite all the bump-outs and complex roof design. The increased cost should be modest. The architect can’t demand it be poorly insulated. An experienced high performance homebuilder is needed. Malcolm Taylor (who may be familiar with your area) may be able to help you out somehow.
Martin, just as you ask for people’s names and climate zone or location…could you please provide a form or recommendations for those wanting floor plan layout evaluation to provide compass directions, dimensions, label rooms/appliances etc.? When someone clicks “Create a Community Question”, the form could prompt them to provide some background information needed to address the question and identify themselves. Just adding text to the form isn’t much work for web developers.
Robert,
interesting and useful comments. Fortunately our building code has been amended to include both sensible ventilation and energy provisions that mean, in our temperate climate, if you build to code, you end up with what could be considered a Pretty Good House. As long as Michael finds a good, conscientious builder, he should be fine.
Thanks for all the useful replies.
Martin- the bumpouts face due south. This plan was drawn up for a different location on the property, and was originally going to face north. Our new floor plan will have essentially the same footprint, however the main living area will be re-arranged. The kitchen will be where the livingroom is shown, with windows to the south and west. The bumpout will be reduced in width and become the dining area. The bumpout on the east will be increased in length and will become the livingroom.
Since posting, I've changed my views of the overhangs. Over the bumpouts they'll be about 3' which is a larger than I'd like but they should allow a reasonable amount of light in, particularly early and late in the day in the spring and fall when we want it. The bedroom and craft-room, as well as the mudroom and entry will be a little darker but will also stay cooler, which I think is what we want.
Robert- Thanks for your input. Our architect is usually working with a budget 4-5x what ours is so 'efficiency' in design isn't a concern for him. There are still a few changes to make to the floorplan. You're right about the upstairs bedrooms, they're approximately 9'6"x10. I plan on increasing them in both directions to about 10x11. The alcove at the top of the stairs will likely be increased and possibly be used as a desk area. I'm not sure that I can reduce the upstairs corridor without running the stairs perpendicular to what they are now which would disrupt the downstairs layout.. I'm not a fan of large bathrooms, I prefer to keep them on the small side. Now that the main floor bumpout is facing south, I'll probably eliminate the skylights to prevent overheating in the summer, and heat loss in the winter. I'll push to decrease the overhang over the south bumpout to 30" but I'm not sure how that might affect the rooflines. The deck can be 'bumped-out' as well to allow for easier passage in that area.
Malcolm- I'm a carpenter so I'll be building the house myself. Possibly by myself due to the lack of labour here on the Sunshine Coast.
I don't think any extra insulation is in the budget, so my plan is to reduce the air leakage as best I can. My main concern in that area is all the changes in planes. As you can see from the exterior view, the upper floor exterior walls don't line up over the lower walls. And of course, the dormers add complexity to the roof. I've been thinking open-cell spray foam in these areas, but I still have to do more research. First, we have to get the plans finalized so we can get the permit. My goal was to have the roof on before the rain starts again in October, I think it's going to be tight.
Michael,
The construction boom has meant a lot of delays waiting for contractors and sub-trades. Framing the house yourself will speed things up. It is a complex house, much like my own in that respect. perhaps not optimal from an air-sealing and insulation perspective, but it looks like it's going to be a very nice place to live.
Malcolm and Robert, you both mentioned the complexity of the floorplan, namely the number of
bump-outs. I agree that it's easier and cheaper to build a rectangle but how much do these extra corners really cost. I know its impossible to put an exact number on it. Is it reasonable to say that an extra days work for each stage of building would more than cover it? Forming, framing, drywall, siding? If that's the case then maybe they're no big deal. I'm tryin to find a good balance between keeping it simple and architecturally interesting. My architect says that the savings are negligible. Any thoughts?
Michael,
I trained as an architect. My interest in housing starts with it's role as a container for all the important events in our lives. The happiness, suffering, the every day, and the unusual. To me how it supports its occupants, and how they wish to live, is the primary way of measuring the worth of a building.
That's not to say that how much energy it uses, and how efficient it is to build, aren't important (I wouldn't spend as much time here at GBA if I believed that), I just don't think they should be the main driver of form. Each element needs to be evaluated. Does it unnecessarily add complexity for no reason? Will the complexity cause problems over time? Is it prohibitively expensive? Does it add something worthwhile?
Your architect is soft-peddling things a bit. There are substantial savings in a simpler shape and roofline, although these are somewhat mitigated by the fact that you are building it yourself. What proportion of the budget they represent, compared to other choices such as materials and fixtures, is case specific, but they are there. And the economics of good design are complex. A nice house is worth more than an ugly one. My take is, if you can build a house that functions well and you will love living in, while not breaking the budget, then I would urge you to go that route.
Michael,
Not to dissuade you from your cottagey plan, but is there a particular reason you want 1.5 stories? Building a full two stories would give you more useable space and probably be easier to build (especially if you lost some of the bump outs).