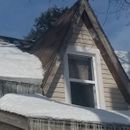Retrofitting a Roof to Prevent Ice Dams
I have drilled through the hot roof & unvented attic articles here, many thanks to contributors as I have gained valuable knowledge here.
I am more confused as to a game plan this summer once 2nd floor is completely exposed in this 1888 old house with no character left in a 5a zone in Ontario Canada. wood cladding c/w vinyl on top of this.
2 bedrooms up stairs only. exterior wall is 46 inches (4ft), then transitions to a cathedral ceiling for 88in(7ft), then transitions once again to a flat ceiling that is 102in (8ft) ceiling hight is 93 in. We have lived here since 88 and upgraded downstairs with R24 rockwool and vapor barrier. now time to finish off second floor.
I have 8pcs of 1in x 4 x 8 of IKO Enerfoil polyiso with foil backing and was going to use to fur studs for thermal break, reading that 1.5 here is most beneficial than 1 in.. Add the Rockwool R24 to stud cavity then.
Note, no end vents and only 2 vents on back side of house roof that faces west.
1. how should I approach the top plate area, I suspect is 1 2in x 4in dim old growth lumber. (main floor studs were 18 ` 20 in centers. cc this transition area? vent or not to vent?
2. how should I approach the cathedral ceiling
Goal here is to strip off the cladding down to original wood clapboard Delta Vent SA –> 3in comfortboard 80 –> rain screen then finish with vinyl siding
I am concerned removing orig clapboard due to balloon framing may weaken further before 7/16 sheathing goes on. mudsill will be extended and tightly sealed to stone foundation and exterior membrane.
Best Regards
Marv
GBA Detail Library
A collection of one thousand construction details organized by climate and house part










Replies
I believe I will be spray foaming the under side of the deck peak to top plate, shingles dont over temp.
https://thegreencocoon.com/blog/does-spray-foam-damage-shingles/