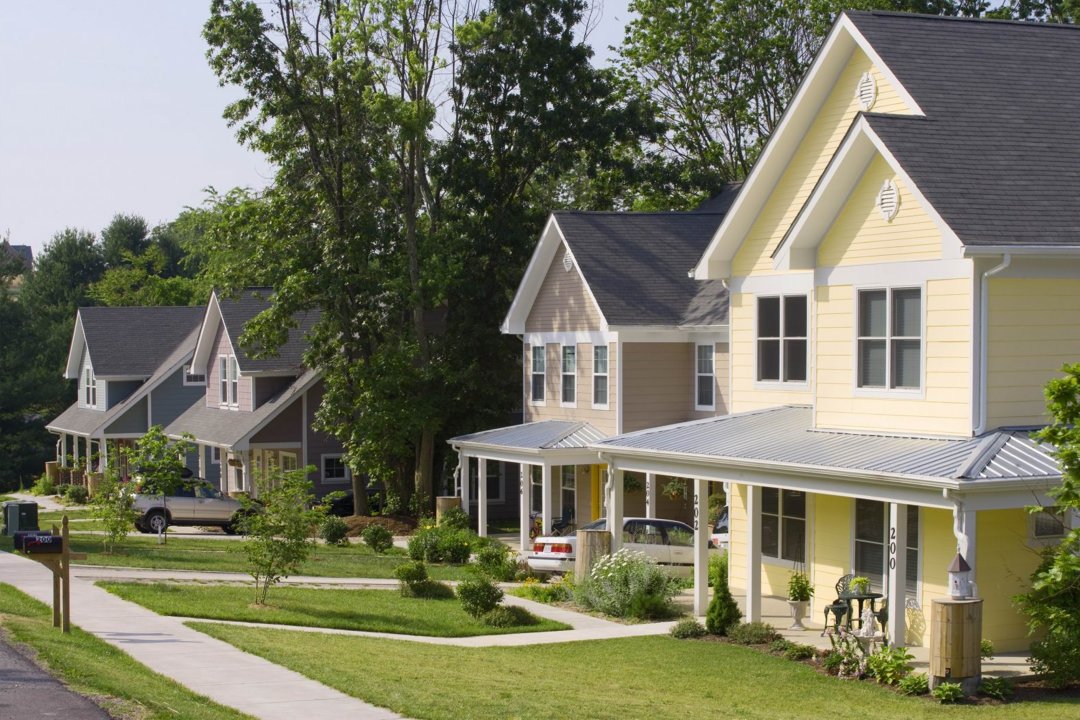
Image Credit: Colin Arnold
Image Credit: Colin Arnold Rain barrels on every home are interesting focal points as well as a water source for residents' gardens.
Image Credit: Colin Arnold Rain gardens, rather than retention ponds, handle storm-water runoff.
Image Credit: Colin Arnold Bright, cheerful interiors are covered with low VOC finishes and durable materials. The kitchens are simple but practical.
Image Credit: Colin Arnold The Seasonal Energy Efficiency Ratio (SEER) air conditioners cool the well-insulated homes and keep electric costs low.
Image Credit: Colin Arnold Image Credit: Toshi Woudenberg THESE HOUSES ARE IN THE TOP 25%: 36.7 MMBtu/year (average of the 14 units in duplex homes). Sharing one wall with an adjacent unit helps these homes be more economical, but a well sealed, well insulated building envelope is likely the biggest contributor to their energy efficiency. The bigger picture is that they save offsite energy by being within walking distance of a bustling town center with a well utilized public transit system.
#A Local Organization Builds Practical Homes That Fit in with Others Nearby
Over the past two years, this group of affordable two-family homes in Blacksburg, Virginia, won numerous green building awards including 2007 Home Depot Foundation Award of Excellence for Affordable Housing Built Responsibly and Energy Star Award for Excellence in Energy-Efficient Affordable Housing. For Community Housing Partners (CHP), a community development corporation in Southwest Virginia, this is just one step in their mission of creating more sustainable opportunities for people in the region.
Respect the built and the natural environment
CHP’s design team, Community Design Studio,LLC used vernacular architectural details to blend the homes seamlessly into their historic neighborhood. The urban infill lots were picked because the convenience of nearby public transportation and other amenities made them as practical as they were affordable.
Weekly Newsletter
Get building science and energy efficiency advice, plus special offers, in your inbox.
Because CHP feels that community and sustainability go hand in hand, it set aside 10 percent of the land to build a new town park, installed welcoming front porches on the houses, and connected everything with new sidewalks and footpaths. It curbed some negative impacts of development by preserving mature trees and using permeable paving and rain gardens to absorb storm water runoff. Rain barrels at each house also reduce runoff by collecting water for gardening, and even served as a temporary water source for construction staff.
Affordable to build and to live in
In designing this group of homes, Community Design Studio, LLC referenced Enterprise’s Green Communities criteria, a comprehensive set of strategies to build more durable, healthy, energy efficient and affordable housing with the primary goal of improving peoples’ well-being. The houses were built with methods that conserved resources during construction and that will conserve energy for years to come. Nearly 1000 pounds of packing materials and pallets were recycled, and half of useable wood scraps were given to people in the community.
Advanced framing techniques used less lumber and left more room for insulation. Floor plans based on 2-foot modules led to even more efficient use of building materials. CHP chose cellulose insulation for its low environmental and economic costs and good R-value. Compact fluorescent lights, Energy Star-rated appliances and high SEER electric heat pumps with variable speed indoor air handlers help keep electric bills below average.
Meeting people’s needs
Even though sustainable construction techniques play a big part in its work, Community Housing Partners’ main focus is always serving local residents. Downtown Blacksburg and the adjacent campus of Virginia Tech offer a wide range of jobs, but thriving college towns often drive up real estate prices.
The term “affordable housing” was actually a bit of a stumbling block when this project was proposed, but Community Design Studio, LLC successfully broke the stereotype with these attractive and practical homes. Many of the new residents are able to walk to work and all of them are thrilled that they’re able to finally own a home in a community they’ve enjoyed for years.
Lessons Learned
Because Community Housing Partners strives for sustainability on a large scale, this project involved people from the local level on up through the regional, state and even national level. The process caused local residents and officials to gain awareness of and embrace many of the driving principles behind the Roanoke-Lee project. They saw how integrated design can foster cooperation and efficiency and they became more aware of needs of their own community.
They also realized how strategically planned developments can preserve open space while giving people better access to resources and to each other. They now also look at buildings from the perspective of performance. The success of this neighborhood has allowed CHP to take on more ambitious projects. A larger scale development went into the planning phase shortly after these houses were built. In this new project CHP would retain 30 percent of the site as open space and adhere to the standards of Earthcraft, a well-respected regional green building program.
General Specs and Team
| Location: | Blacksburg, VA |
|---|---|
| Cost: | 98 |
| Additional Notes: | 7 duplexes (14 units):
|
Builder: Community Housing Partners Corporation
Architect/designer: Community Design Studio, LLC
Engineer: Civil - Gay & Neel, Inc
Construction
Foundation: slab on grade; XPS under slab and around perimeter (R-7.5)
Walls: 2x6, 24 in. o.c.; damp-sprayed cellulose insulation (R-19)
Roof: 2x4 engineered wood trusses 24 in. o.c.; sprayed cellulose; vented (R-38)
Windows: double-pane, low-e, argon-filled; SHGC: 0.35; U-factor: 0.33 (R-3)
Garage: none
Other details: insulated door and window headers (R-10)
Energy
- Energy Star dishwasher, washer, refrigerator, and bath fans
- Energy Star and CFL light fixtures
- Exterior lighting on photocell
- 0.91 efficiency rated water heater
- All ducts in conditioned space and mastic sealed
Energy Specs
Heating/cooling: 1.5-ton American Standard air-source heat pump with R-410A refrigerant, 18,000 Btuh, 15 SEER; Water heating: electric, 50-gal. tank-style heater (0.91 EF)
HERS score: average of 75
Annual energy use: average 36.7 MMBtu per house
Water Efficiency
- Dual-flush toilet in ground-floor bath, low-flow toilets elsewhere
- Low-flow faucets and showerheads
- Energy Star washer
- 65-gal. barrels to collect rainwater for irrigation
Indoor Air Quality
- No-VOC paint
- Ventilating range hood
- Ductwork protected during construction
- Underside of countertops sealed with low-VOC sealer
- No carpets
Green Materials and Resource Efficiency
- Advanced framing techniques
- Engineered wood flooring
- Job-site recycling
- Fiber-cement board siding
- 50% of the project was designed on 2-ft. modules.
- Cellulose wall and attic insulation
- Open-cell porous paving
- OSB wall and roof sheathing
- Concrete with 15% fly ash recycled content
- Composite lumber for deck (Trex, reclaimed plastic and wood waste)
- Preserved mature trees and incorporated new trees for natural shading
Certification
Energy Star score: 73-77 (75 average score)
NAHB Energy Value Housing Award: silver
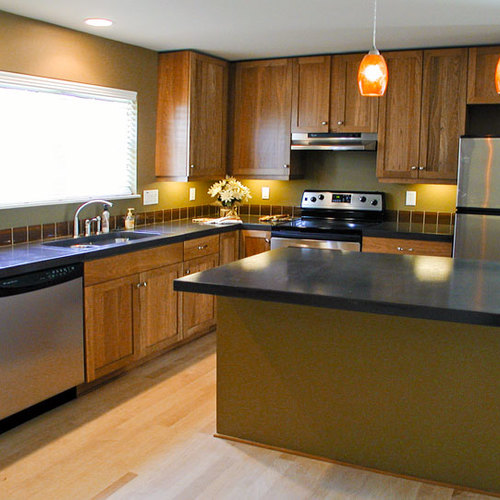
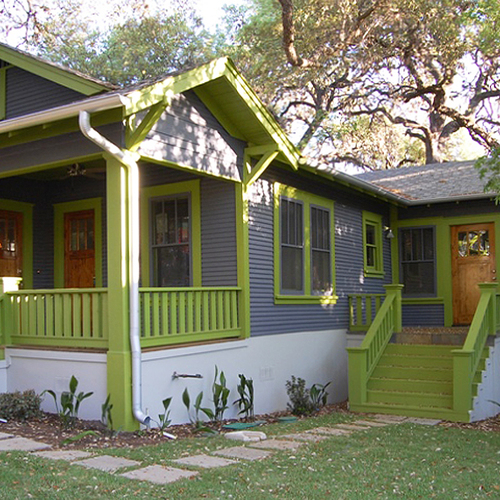
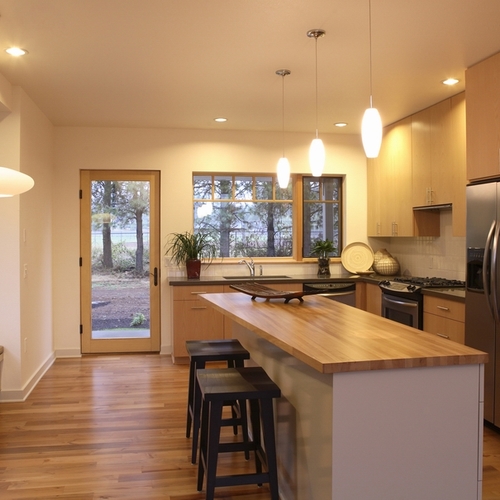
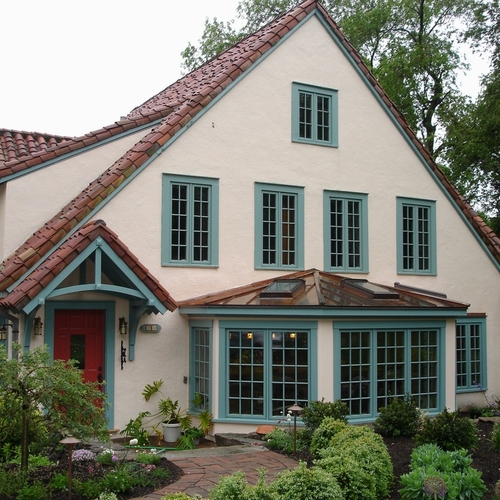







0 Comments
Log in or create an account to post a comment.
Sign up Log in