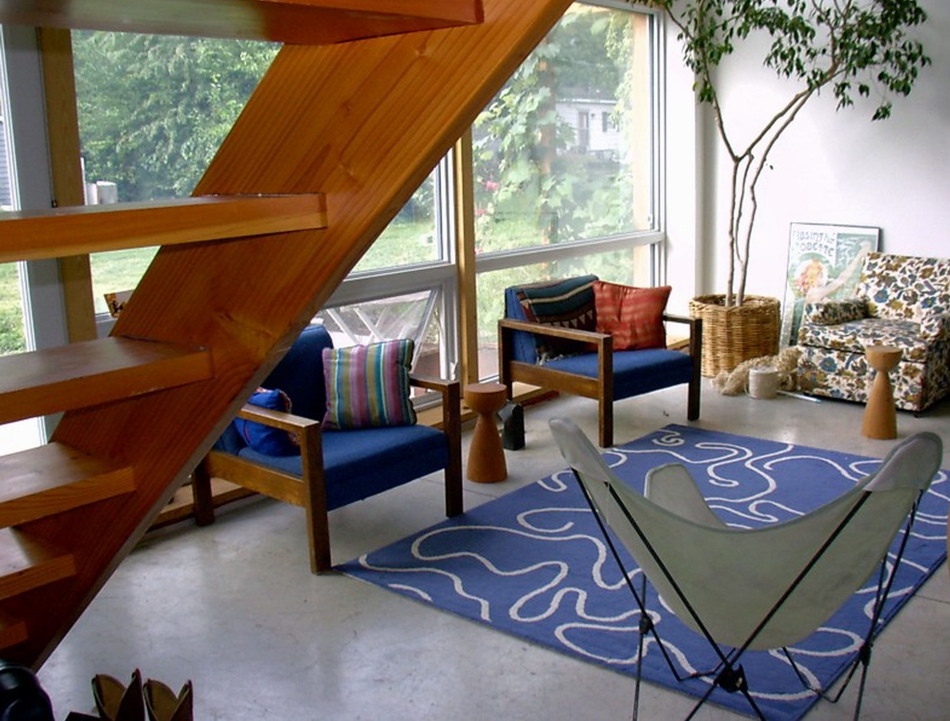
Image Credit: Katrin Klingenberg
Image Credit: Katrin Klingenberg/e-co-lab A SHORTER NORTH WALL WOULD HAVE BEEN BETTER, but several factors prompted the choice of a south-facing shed roof. The home was an exercise in affordable homebuilding, and the shed roof ended up being the least expensive option. Future plans for PV panels dictated its orientation.
Image Credit: Katrin Klingenberg/e-co-lab DESIGNED FOR CROSS-VENTILATION. Windows on the north side of the second floor pull breezes through the house, but the home's mechanical ventilation system is so effective that this is rarely needed. Although deep window wells in thick walls can create unique extra spaces, the windows on the north side of this home are only big enough to be used as small shelves.
Image Credit: Katrin Klingenberg/e-co lab THEY MAY NOT BE COMMON IN THIS COUNTRY, but I-joist wall studs and rafters have been used successfully in Europe. The thin OSB web in this balloon-framed home offers little chance for thermal bridging. Because I-joists were not originally designed to be used as studs, engineers from Weyerhaeuser, the manufacturer of the framing components in Katrin's house, strongly recommend consulting a professional engineer and your I-joist manufacturer before attempting to construct a home using this unconventional method.
Image Credit: Katrin Klingenberg/e-co lab AFFORDABLE, EFFECTIVE, AND SUSTAINABLE INSULATION. Katrin chose high-density blown-in fiberglass insulation for both cost and ease of installation. This is just one of the many materials in the house that can also be completely recycled.
Image Credit: Katrin Klingenberg/e-co lab A BALANCE OF PRIORITIES. Katrin and Nic strove to create a home that was economical, sustainable, and energy efficient, and succeeded on all three counts. I-joist studs offer a fast and resource-efficient way to build the deep wall cavities called for in the the design. EPS, used liberally in this project, is one of the most affordable types of foam insulation, but it also is possibly the most environmentally friendly. The fiberglass that fills the walls and roof offers good R-values at a reasonable cost.
Image Credit: Toshi Woudenberg WITHOUT THE HELP OF RENEWABLES, only 14.8 MMBtu/year. Built to standards developed by the Passivhaus Institut in Darmstadt, Germany, this home uses a fraction of the energy of a typical American home. A compact shape, heavily insulated building envelope, passive solar heating, and mechanical ventilation are some of the important elements of its successful design. The numbers represent actual electrical consumption - impressive when you consider that there are no renewable energy sources. Wiring is in place for a future PV system, which could possibly bring the net consumption down to zero.
#Relatively Small Investments Can Add up to Big Gains with the Right Design Strategies
With R-60 insulation and a south-facing wall punctuated by triple-glazed windows, this Passivhaus home stays comfortable during cold Illinois winters with a heater the size of a hair dryer.
There’s actually a bit more to the story: The tall wall of glass brings in a good deal of solar heat; an exposed concrete floor absorbs and slowly releases that heat; a 100-foot-long earth tube warms incoming fresh air; and an HRV equipped with a 1,000-watt electric resistance heating element scavenges heat from outgoing stale air. The earth tube and HRV also help keep the home cool during warmer months.
Following a good example
Weekly Newsletter
Get building science and energy efficiency advice, plus special offers, in your inbox.
The Smith House is the modest, comfortable home of German-born architect Katrin Klingenberg. More important, it’s an example of what she believes could and should be done with residential construction in this country. She and her late husband, Nic Smith, were inspired to build the house after visiting a Passivhaus residence in Hanover, Germany.
Katrin and Nic were disheartened that most energy-efficient building projects fall short of the environmentally responsible benchmarks being set around the world. They hoped to create a building envelope that would achieve a tenfold reduction in energy use compared to a typical home. They were guided by the standards established by the Passivhaus Institut and the Institut’s Passive House Planning Package (PHPP) software.
In 2004, not long after Katrin’s new home was completed, she had the chance to meet Dr. Wolfgang Feist, director of the Passivhaus Institut. Dr. Feist performed energy modeling that confirmed that Katrin had more than met the Passivhaus heating load standards, prompting him to include the Smith House as the first sample home in an English translation of the PHPP.
Keeping the heat in
The house incorporates construction details that might be considered extreme by many American builders: The insulation layer under the concrete slab — 14 inches of expanded polystyrene (EPS) foam — is unusually thick; 12- and 16-inch I-joists create deep wall and roof cavities, making room for plenty of blown-in fiberglass insulation; the exterior walls and foundation are wrapped in 4 and 6 inches, respectively, of EPS; to reduce the chance of infiltration, utilities and HRV ducts enter from deep beneath the slab, and interior wiring and electrical devices (with the exception of wireless light switches) are confined to floors and interior walls.
Sustainability extends beyond the site
Building this house was about more than just energy savings. Katrin’s commitment to environmental responsibility demanded that she scrutinize every material that went into the home. She also considered how sustainably the components were produced and transported and what would happen to them at the end of their lifespan. Proximity to work and public transportation influenced the choice of where to build the home. Katrin planned for future reduction of her environmental impact by roughing in electric and plumbing lines for future photovoltaic (PV) and rainwater collection systems.
Cost: The bottom line
At $94 per square foot, the house topped the highest averages for new construction in the region, although not by much. With Katrin’s modest budget and her goal of using the home as a model for affordable housing, the cost was more than she would have liked. But she points out that this was a prototype that would likely cost less on a production scale. Besides, in her opinion, the successes in the area of sustainability, efficiency, and comfort were well worth the investment.
Lessons Learned
The good news is that the design worked well. The house is always very comfortable. As for the heating load, recent tests put the annual demand around 11 kWh per square meter. That's a bit above the expectation of 8 kWh, but it's a full 4 kWh below the maximum prescribed by the Passivhaus Institut. Possible explanations for the discrepancy might be higher-than-assumed thermal bridging through the I-joist framing and poorer-than-expected performance of the exterior door seals.
Tight homes can still have fresh air
Katrin often keeps the windows closed even in warm months because the HRV and earth tube do a great job of keeping the humidity down. Natural building materials and an effective ventilation system are the keys to the home's good indoor air quality. In fact it was one of only four test homes in the region that met the EPA's strict indoor air quality standards. At least one visitor to the Smith House felt the benefit of this, noting that his chronic allergy symptoms subsided when he was inside the home.
Solar heat is only good when it's cold outside
Although the house passed the test in the heating department, Dr. Feist voiced concern that the large amount of unshaded south glazing might cause overheating in summer. He was right. "The first couple of years, it was tough," Katrin admitted. She constructed a grape trellis, and when the vines finally reached the top of the structure, the home stayed comfortable on even the hottest days. Katrin pointed out that it's reasonably common knowledge that deciduous plants are a great automatic source of seasonal shade, "but when you live with it, and see it, it's totally amazing." She says that with the right shading, there's no need for an active cooling system in Illinois.
General Specs and Team
| Location: | Urbana, IL |
|---|---|
| Bedrooms: | 2 |
| Bathrooms: | 1 |
| Living Space: | 1200 |
| Cost: | 94 |
| Additional Notes: | Completed: 2003 |
Builder: Edward Sindelar, Chicago
Architects: Katrin Klingenberg and Nicolas Smith, Urbana, Ill.
Energy consultant: Conservation Technologies,
Duluth, Minn.
Construction
Foundation: 4-in. slab over 14 in. EPS foam (R-56), surrounded by concrete-block frost wall covered in 6 in. of EPS foam (R-24)
Walls: vertical 12-in. I-joists (Trus Joist); 12 in. blown-in fiberglass, plus 4 in. EPS foam over exterior sheathing (R-60 total)
Roof: 16-in. I-joists with vent channels above the sheathing; 16 in. of blown-in fiberglass (R-60)
Windows: triple-pane, argon-filled, low-e, fiberglass frames with XPS insulation (average overall U-factor, .19)
Energy
- Superinsulation (R-56) and supertight thermal envelope
- I-joist framing for minimal thermal bridging
- Oriented for maximum passive solar heating and cooling
- Triple-glazed windows positioned for winter solar gain
- Instantaneous electric water heater
- Prewired for future PV system
Energy Specs
Cooling: HRV (Westaflex) with 1,000-watt electric resistance heating element coupled to 8-in.-diameter, 100-ft.-long earth tube buried 6 ft. deep
Water heating: tankless electric water heater with spare conduit for future solar thermal system (Stiebel Eltron)
Annual energy use: 14.8 MMBtu
Water Efficiency
Indoor Air Quality
- HRV constantly exchanges air
- Linseed oil floor finish
- Water-based sealant on concrete floors
- No-VOC wall paint
- Solid wood countertops
Green Materials and Resource Efficiency
- Durable, recyclable galvanized-steel roof
- CMU frost wall/on-grade slab are material- and labor-efficient design
- Recycled tub, fixtures, and medicine cabinet
- 100% regionally sourced wood (fir, pine, and cedar)
- Recycled slate cladding on foundation
- Recyclable blown-in fiberglass insulation
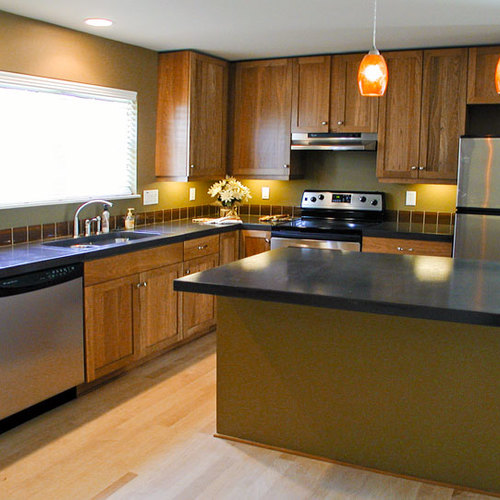
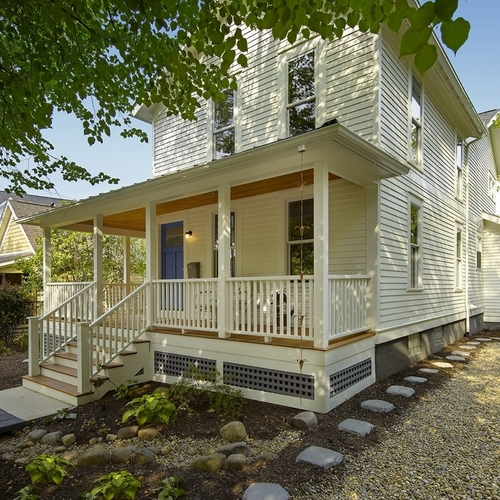
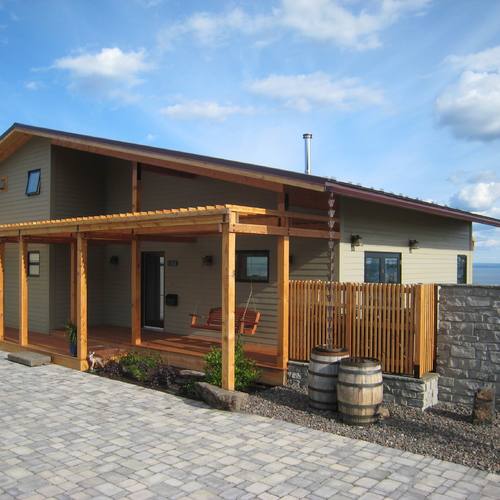
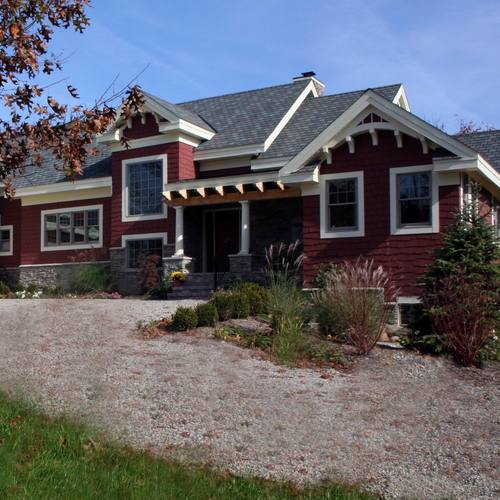







6 Comments
Passive Home Movement
The posting, "The First U.S. Passive House Shows That Energy Efficiency Can Be Affordable", could not of come not have come to my attention at a better time. I spent last week at the Minneapolis Home & Garden Show and the buzz created around this concept was remarkable. Matt Howard of M.C. Howard Builders http://www.mchowardbuilders.com displayed a energy wall system utilizing a sheeting/cooling vent, 2" foam board used as a thermo break, 2" of closed cell foam for a vapor barrier, 9.5" TJI's for studs which allows for easy install of mechanicals and room for additional blown in or open cell foam insulation. The wall system measures 14" in depth and provides an insulation value of R-48. LivGreen Magazine http://www.livgreenmag.com was next to our booth and handed out some 25000 free copies of their second issue of their "Green Living For The Real World" magazine. I was so impressed with their magazine and the show attendees response to it that my company, International Insulation Contractors, Inc. http://www.getfoaminsulation.com will be purchasing a full page add in their April issue. With a faltering economy and unstable oil markets, its clear that building efficient, building "Green" is in the minds of more and more people.
Thank you for making me aware of this post!
Kevin Klein, President
International Insulation Contractors, Inc.
The title threw me?!? First U.S. Passive House??
I built a passive green home with my parents in Minnesota in 1976. On a sunny day in January we usually had a window open to let some heat out or it would be 85 degrees inside.
Passive house, passivhaus
Although one of our editors used the phrase "passive house" in the headline for this case study, I prefer to spell it "Passivhaus" to avoid the inevitable confusion between the North American term "passive solar house" and the German term "Passivhaus."
earth tubes
I have heard from various Passive Haus persons, that direct earth tubes might have maintenance problems with mold build up. Has this house experienced this sort of issue? I have also heard the opposite from others in Vermont with earth tubes, but not in a PHI house.
Natural materials?
I don't call I joists and fiberglass insulation, fiberglass extrusions and polystyrene foam "natural materials", and you shouldn't either. I am inspired by the Passivhaus standard of performance, but I prefer to stick to natural materials. Real dimensional lumber(FSC Certified of course), cellulose insulation, and other innovative materials. Just like LEED, the Passivhaus should get on board with considering the embodied energy and life cycle of the products as well the performance. What is the point of a wall assembly that saves ten fold when it is built from material that took ten fold more energy to make? I know this is not a factual statement, but it states a point I'm sure some will understand.
Insulation Selection and Overhangs
There are a couple of items mentioned in this article that I would take exception to: First, using EPS (expanded polystyrene) below grade is poor practice. EPS is not recommended for such use, as it is prone to moisture damage and mold. Extruded (not expanded!) polystyrene, with a superior R-value and structural capacity, is the proper choice.
A second item: down-playing roof overhangs is dangerous. The article states that the original overhang adequately shades the upper glazing. I would dispute this; the overhang is clearly to short even to shade the upper glazing. The architects solution: planting vines, is a little loose. Plants are rarely effective and certainly don't compare to solid shades. The trellis shown should have included some solid deck surface to really do the job.
Not to sound overly critical, I should say that the direct gain and many other strategies shown on this project are admirable.
Log in or create an account to post a comment.
Sign up Log in