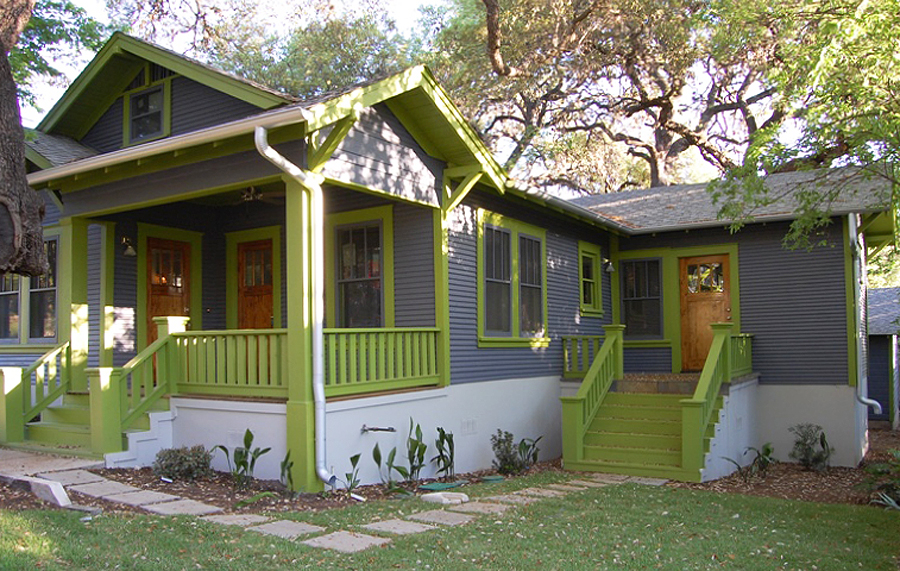
Image Credit: Lindsay Yeakley
Image Credit: Lindsay Yeakley Durable, healthy, and stylish. The kitchen may be new, but the vintage styling of the cabinets and floor tiles fit nicely into the historic home. The tile floors and granite counters will last a long time with minimal maintenance, and the low-VOC finishes and adhesives throughout will help maintain good indoor air quality.
Image Credit: Lindsay Yeakley Old made new. Unfortunately the original windows were beyond repair. The glazing chosen for the tight-fitting accurate replica windows has a low solar heat-gain coefficient to help keep the place cool. The luster of the original hardwood floors was restored as well.
Image Credit: Lindsay Yeakley Reuse what you can. After years of abuse (and months of construction), the old floors were still in very good shape. Refinishing them kept them out of the dump and reduced the need for new materials.
Image Credit: Lindsay Yeakley Previously uninsulated. In its original state, this home had essentially no thermal barrier. During the renovation, open-cell spray-foam insulation was chosen for the roof and walls because of its resistance to heat and air; the resulting quieter and more rigid structure was a bonus.
Image Credit: Lindsay Yeakley Insulating from below. Because the house is elevated on piers with no slab or true foundation walls below, it made sense to isolate the the crawl space from the home's conditioned space. Insulation contractors sprayed the joist bays with the same open-cell foam that now fills the walls and roof.
Image Credit: Lindsay Yeakley Nature and nurture. Though Austin is in a fairly warm climate, the mature oak trees shading this bungalow mean that the insulation and air conditioning don't have to work quite so hard. The previously uninsulated walls, joists, and rafters are now filled with open-cell spray foam, and the new 15.75 SEER HVAC system is sized to use a minimum of electricity.
A project that balances preservation and sustainability earns Austin’s highest green rating
This green restoration of a 1928 bungalow in downtown Austin was the first historic project to be rated by Austin Energy Green Building. While the aspects of green building are not new to our design and build team, meeting the historic requirements with green technology was.
We acquired this project as it entered the historic designation process and immediately began preparations to maintain the historic integrity of the house and neighborhood while creating an energy-efficient, comfortable, and healthy home. We believe that one of the greenest things a homeowner can do is take an existing home and update it to meet modern needs while reducing its carbon footprint.
Use what you already have
The house is tucked away in a trendy, close-knit community within walking distance of local shops, restaurants, parks, and Lady Bird Lake. The lot includes beautiful old oak trees that provide ample shading and protection from the weather. The original exterior design matched the area’s characteristics but was in desperate need of some TLC. We carefully scraped the original wood lap siding and added a fresh coat of low-VOC paint from a historic color palette approved by the City of Austin Historic Preservation Office. The city permitted a small master suite addition and an additional front porch providing more outdoor living space and connection to the neighborhood.
Weekly Newsletter
Get building science and energy efficiency advice, plus special offers, in your inbox.
Matching new to old
The original home had no insulation and the windows acted like energy sieves, with single glazing and gaps in the frames. In an effort to preserve the windows, we consulted our Austin Energy Green Building inspector and a local window repair company. Unfortunately the original windows were in such bad shape that the home would not have passed any standard energy efficiency tests or green inspections. As an alternative, we installed replicas of the original windows that also met Energy Star requirements. Our carpenters then built custom screens to match and replace the broken and weathered originals.
The interior of the house was in poor shape as well. We refinished the original hardwood flooring and matched the new wood for the master suite addition with it. We selected red rosin paper, made from 100% recycled materials, for the flooring underlayment.
The tile designs in the master bathroom, second bathroom, and kitchen floor provide 1920s appeal. We installed Fiberock backerboard, made from 95% recycled materials, under the tile for moisture absorption and mold prevention.
The paint for the vintage-looking cabinetry in the kitchen and master bath was also chosen from the historic color palette and is urea-formaldehyde free to prevent off-gassing. In the second bathroom, the carpenters added a unique vanity piece characteristic of the time period. The granite countertops, selected for their durability and low maintenance requirements, were cut from the supplier’s remnant pieces.
Energy, health, and comfort
For more than 80 years, the house stood with no insulation and no proper wall sheathing. To add optimal insulation, we installed open–cell spray foam insulation made from 25% renewable resources in the exterior walls and attic rafters. We also foamed the undersides of the floors because the house sits above a rebuilt pier-and-beam foundation. The spray foam helped us achieve a sealed envelope with 40% energy savings while essentially “gluing” the old house together, improving the structure as a whole.
With the use of spray-foam insulation and very tight construction, we needed to install a fresh air intake in the mechanical ventilation system to promote healthy indoor air quality. The 15.75 SEER HVAC system, with a 13.10 EER rating, was properly sized for the home per Manual J calculations, maximizing both comfort and energy efficiency.
Reducing material toxins is a big priority for us in promoting green living within our homes. In order to provide a healthy indoor environment, we used low-VOC caulks and adhesives and no-VOC paint, which also incorporated colors from the city’s suggested historic palette.
We installed appliances, a tankless gas water heater, lighting, and ceiling fans that were all Energy Star rated, to reduce energy usage by 40 to 60%. We also incorporated a specialized lighting and dimming system, Lutron’s AuroRa wireless lighting control system, which reduces energy use by 40% with the use of the dimmers while creating ambiance.
Water savings in and out
In an effort to conserve water throughout the house, we chose 1.28-gpf toilets and WaterSense fixtures. In addition, the Energy Star refrigerator and dishwasher are rated to reduce water use by 20% to 40% and save on utility bills. The carefully considered landscaping includes plants from the City of Austin Grow Green list—native or adaptive plants that can withstand the Central Texas heat and limited rainfall. The new drip irrigation system will ensure that water penetrates the root systems directly, limiting runoff, and a rain sensor will further reduce unnecessary irrigation. Rain barrels placed below the gutter system supply additional water for plants.
We feel this project is a great example of how we can salvage old houses from landfills. More important, the East Monroe Street bungalow demonstrates how structural and cosmetic remodels should incorporate green building principals and technologies to reduce carbon footprints, improve health, and promote a building’s longevity.
Lessons Learned
We evaluate each building project based on site selection and design, energy efficiency, water conservation, use of renewable resources, healthy indoor air quality, and sustainable landscaping. With an existing historic home, several of these characteristics were not as easy to control.
One of our first concerns was the fact that the home was sitting on rough cedar posts of questionable integrity. Fortunately we were able to work under the existing structure to install new concrete-filled Sonotubes with limited disturbance to the rest of the site.
Finding common ground
Our biggest challenge was installing replica wooden windows that met Energy Star guidelines. Jeld-Wen Windows had a design that best met the era, but the challenge was getting the city's approval from the historic preservation office to replace the old windows with energy-efficient ones and to meet Austin Energy Green Building requirements. We worked closely with both city programs to get this upgrade approved.
The biggest surprise was how the open-cell foam insulation created not only tight construction that virtually eliminated convective heat transfer but also glued the old structure together to create a more stable and level building.
Reaching out
In an effort to spread the word about green building, we worked with The Home Depot Eco Options to create an educational DVD documenting the restoration of the home. The DVD was presented at the 2009 International Builders’ Show.
General Specs and Team
| Location: | Austin, TX |
|---|---|
| Bedrooms: | 2 |
| Bathrooms: | 2 |
| Living Space: | 1116 |
| Cost: | 230 |
| Additional Notes: | Completed: March 2009 |
Builder: Ultraverte Architect/Designer: Cudd Studios Engineer: BD & E, Inc.
Construction
Foundation: Pier-and-beam; open-cell spray-foam insulation
Walls: 2x4 studs at 16 in. o.c.; open-cell foam insulation (R-13, SWD Urethane)
Roof: 2x8 rafters at 16 in. o.c.; 30-year shingles; unvented; open-cell foam insulation (R-22, SWD Urethane)
Windows: low-E wood-clad (SHGC, 0.24; U-factor, 0.38)
Garage: detached
Energy
- Natural daylighting
- Cross ventilation
- Shade from 80-year-old oak trees
- Open-cell spray-foam insulation
- Energy Star appliances, lighting, and ceiling fans
- Aurora wireless lighting control system
Energy Specs
Heating/cooling: 2-ton, 25,800-BTU air-source heat pump (15.75 SEER, 13.10 EER, American Standard)
Water heating: tankless gas water heater (Rinnai)
Water Efficiency
- High-efficiency toilets (1.28 gpf)
- WaterSense faucets
- Tankless water heater installed directly below master bath and kitchen
Indoor Air Quality
- Spray foam insulation (formaldehyde & VOC free)
- Fresh air ventilation system
- Low-VOC caulks & adhesives
- No- & low-VOC paints
- Formaldehyde-free cabinetry
Green Materials and Resource Efficiency
- Spray foam insulation – 25% renewable content
- Restored original hardwood floors and siding
- Retained most of original framing
- 73% of construction waste recycled
- Finger-jointed studs
Certification
Austin Energy Green Building: 5 stars, 139 points (125 points and all mandatory prerequisites needed for 5-star rating)
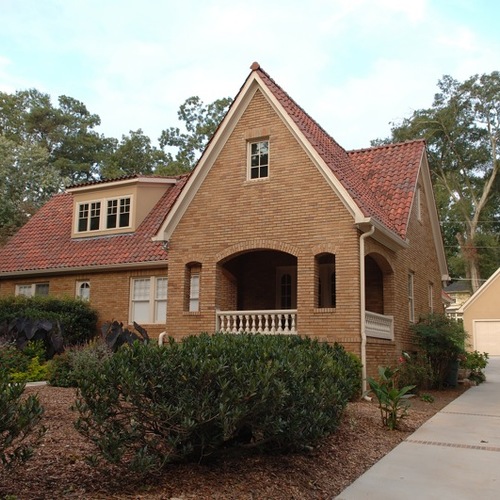
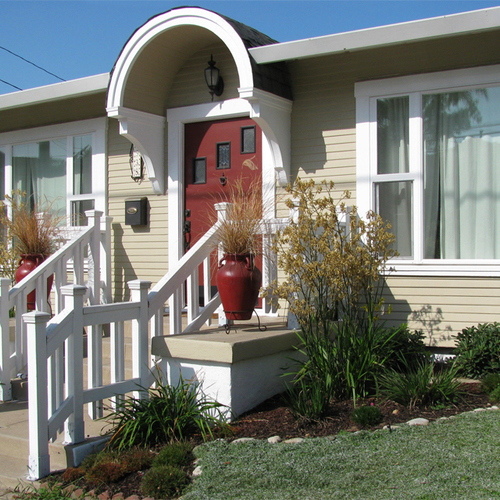
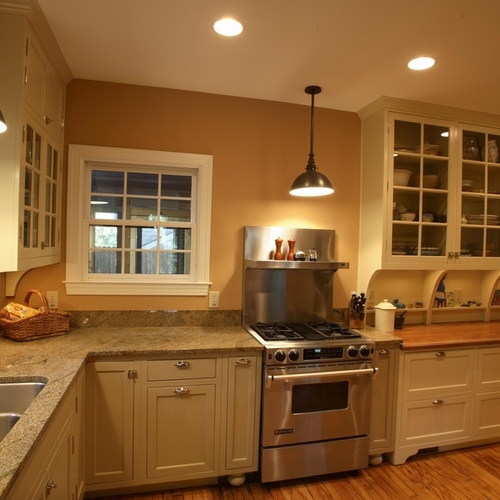
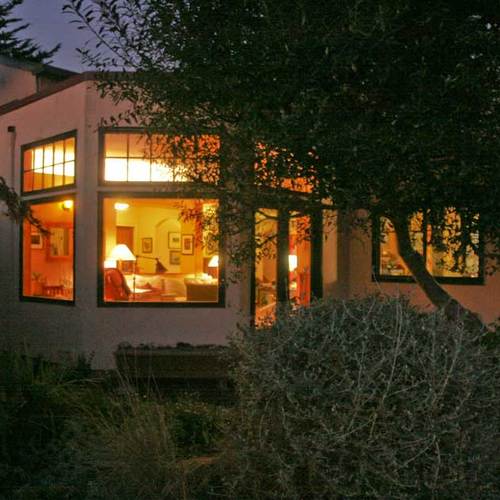







6 Comments
Almost there..why not hit the thermal bridge
Look at image 7
Why are they only thinking about spraying foam in the joist bay?
They seem to be ignoring the bottom edge of the Joist.
Even just one inch would make a big difference.
Structural Open Cell Foam?
I am surprised to hear the Open Cell foam has contributed to the structure. It feels pretty spongey and fragile to me..
Closed cell I have heard of.
Reply - Structural Open Cell Foam
You are correct in stating that open cell foam is a spongey in texture compared to closed cell. The siding of this old house connected directly to interior 2x4 studs and some of the original hardwood flooring was connected directly to the floor joists, so the foam insulation helped to tighten the house up. Our green building inspector was very pleased with the process the foam played in sealing up an old house that lacked today's building layer technologies. Thank you!
Reply - Spray Foam Progress Photo
Please understand that we submitted action photos of the spray foam application process. Our green building requirements ensure that joists are foamed to prevent thermal bypass. Thank you!
ok
Sorry Lindsay,
I think I got the wrong idea from the caption.
I have seen other projects where the framing was not encapsulated with foam.
I think the open cell contributes to a good air barrier.
How long has the project been in operation?
Not sure i agree with all the strategies you did here. How mwnay years has the house been opoerating since you did all this stuff to it?
Log in or create an account to post a comment.
Sign up Log in