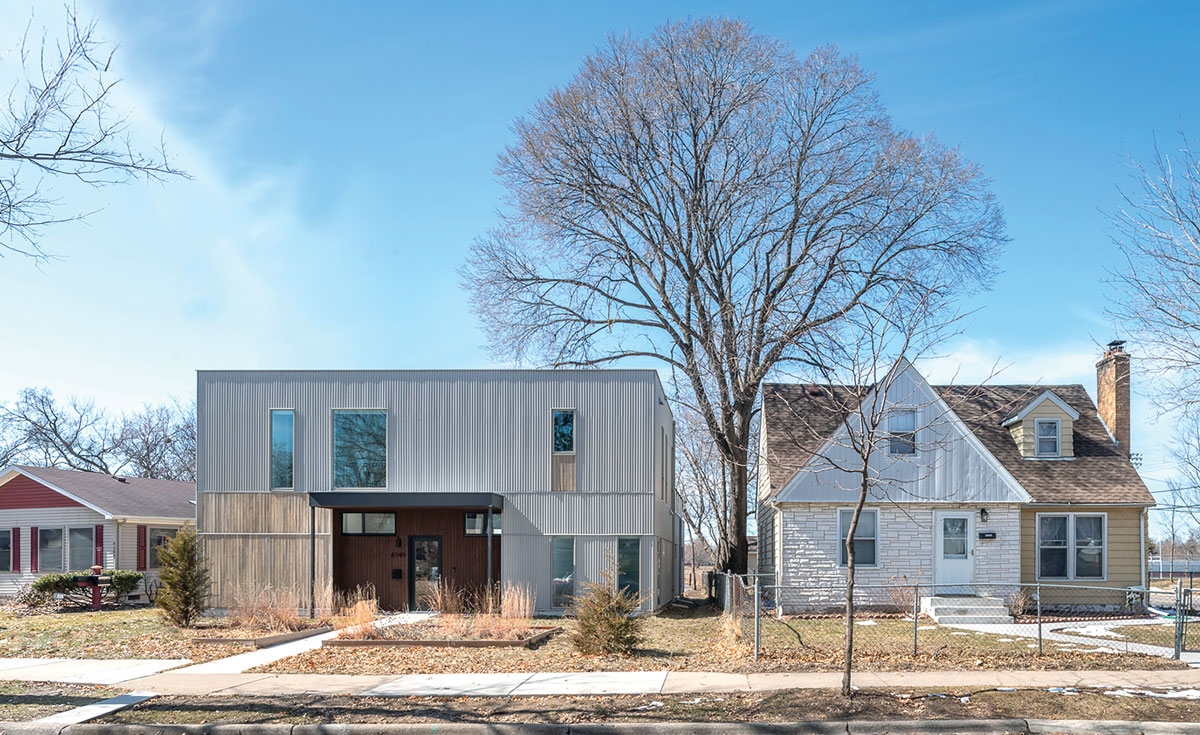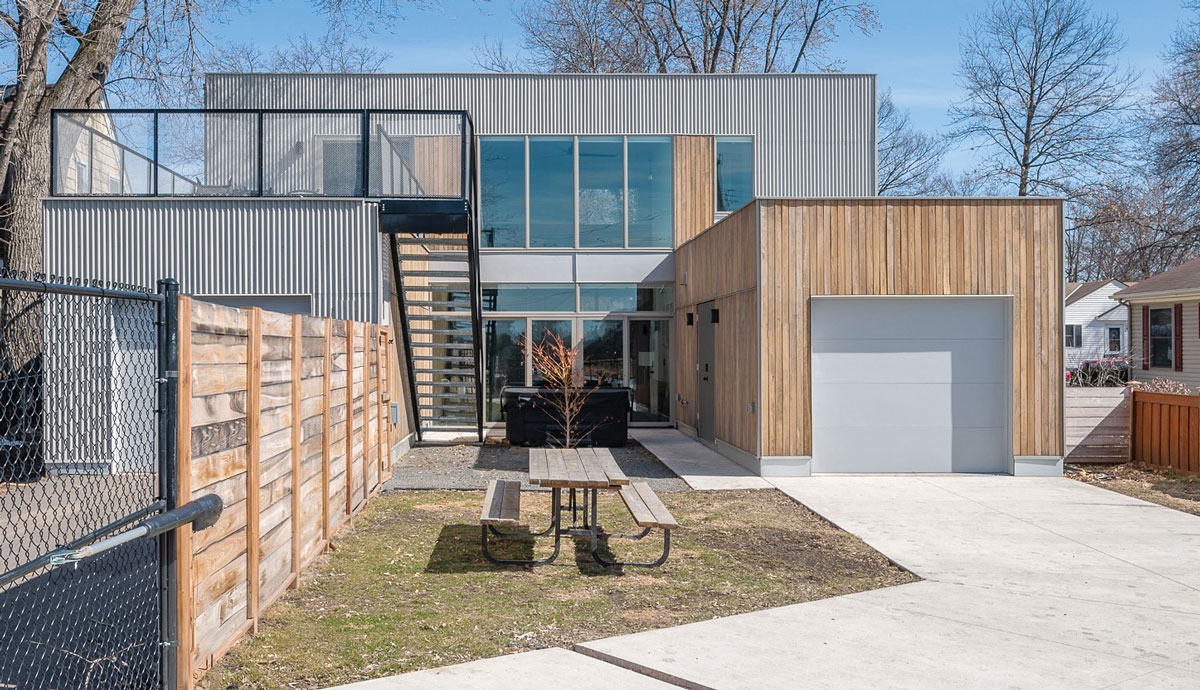
The neighborhood of Camden in North Minneapolis is typical of residential developments that arose in the early to mid 20th century. It’s platted on a standard grid with sidewalks and comfortable setbacks, lots measure approximately 45 ft. across, and hundreds of shingled two- and three-bedroom houses feature little more than 1200 sq. ft. of living space. It’s quaint, close-knit, and affordable.
Another defining characteristic of the area is curb appeal. Along the tree-lined N. James Avenue, a modern but decidedly modest home, clad in corrugated metal and vertical bands of cypress, now occupies Lot 2 of the street’s southernmost block. Its form is spare and simple, like a primed canvas. The hard lines, flat roof, and geometric configuration of windows and exterior cladding fit the minimal to nonexistent topography of this part of town. Its facade is indeed striking, leaving no speculation as to what century it belongs to, but the house’s material palette, height, and siting don’t stray far from the neighborhood’s overall look and feel. Even so, passersby will quickly discern that this design was an unconventional choice.
According to the home’s owner, Kim Wieting, there were no “negative vibes” among her neighbors when the house was going up. “The vast majority of responses were positive,” she says. “Everybody was happy that something was getting built.”
Prior to 2018, the lot had been sitting empty for several years in this racially and ethnically diverse part of the city. Wieting, a long-time resident of South Minneapolis (a much trendier part of town where the cost of land can be as much as one’s mortgage), was on the hunt for a developable lot that was close to her place of work just across the Mississippi River and wouldn’t break the bank. There was something “fortuitous” about…
Weekly Newsletter
Get building science and energy efficiency advice, plus special offers, in your inbox.

This article is only available to GBA Prime Members
Sign up for a free trial and get instant access to this article as well as GBA’s complete library of premium articles and construction details.
Start Free TrialAlready a member? Log in








11 Comments
Two garages and 3 bathrooms......lean budget?
It says they achieved $200/sqft. That seems pretty lean for downtown Minneapolis. I'm pretty impressed really. It seems like a high quality build as well.
Kudos to them for accomplishing what they did. I know readers always want to know costs so in some ways it's nice to see $200/sf.
There are problems with sharing the $200/sf cost, though.
You don't share what the square footage is based on. Typically, cost per square foot is based on conditioned living area, but not always. If you are using conditioned floor area of 1726 sf, that's a project cost of $345,200. I know that costs in the midwest are lower than on the coasts, but that seems impossibly low for a high-quality home.
Perhaps you used the gross square footage, including the garages, for 2312 sq.ft.. That is not a typical way to calculate costs but it would total $462,400.
As general contractor and family member, Mel probably didn't mark up subcontractor labor and might not have even taken pay for his work. Nothing wrong with that, but it skews the cost/sf.
They likely did not include the cost of the land, as that is rarely included in sq.ft. costs. They may or may not have included infrastructure costs such as driveway or utility connections.
The reason I'm harping on this issue is that as a designer of high-performance homes, potential clients often read or watch things that suggest they can get a beautiful, high performance home for far less than it actually costs. I break hearts weekly when I explain the actual costs to design and build a custom, high-performance home using sustainable methods as much as possible. $400/sq.ft. is typical here, for conditioned floor area and not including design fees, which add another 5-15% to the cost.
Overall it's an impressive project. I just wish there was more transparency around the cost per square foot. The last time I saw $200/sf for a high-quality home was in 2008. I have a home under construction now with very similar details, other than double stud walls instead of SIPs, and a garage didn't fit the budget. The cost (based on conditioned floor area) is about $650K, or $360/sf, not including design fees, and getting the cost that low required effort all the way through the process.
Thanks for the insight, I thought that figure seemed impossibly low.
Yes, this is a good point. I don't know what number they used for square footage, but I think they mentioned it was for the building only, not the land costs.
Around here (Detroit suburbs), $200/sqft is about what tract homes go for. Including the land and all. Square footage counted as living space, no basements, etc included.
I've long followed the ANSI standard - measured to outside f.o. exterior walls. This is clearly labeled on my drawings so clients understand the difference. We haven't seen $200 / sf finished cost, with builder fees included, in a over a decade.
That is one common standard, but is it fair when comparing an old house with 2x4 exterior walls to a high-performance home with walls that are 12-18" thick? When using thick walls, I sometimes show the "equivalent square footage" to a code-minimum house. On a modestly sized, high performance house, the difference in wall thickness can represent 10% of the floor area.
"Every square foot of space is maximized to its fullest potential in the Wieting house,"
The vaulted ceilings say otherwise, that's a huge amount of wasted space. I understand the appeal, but it strikes me as impractical if you are building on a small infill lot.
I’m surprised at the comments about flat roofs. They have always worked in cold climes. My ex-home in Illinois, architect built in 1951, had a flat roof and a shallow sloped roof. Guess which one had a problem? Ice dams. On the low slope roof. I think the issue is more aesthetics.
I agree that they work just fine as long as they are designed and built properly. For me, their main downside is that they can't safely be built in cold climates without using foam, a material with high levels of up-front carbon emissions, unless you follow the rules here: https://www.greenbuildingadvisor.com/article/insulating-low-slope-residential-roofs. (No roofs are truly flat, or they shouldn't be, so "low slope" means what you are calling a flat roof.)
“[Deleted]”
Log in or become a member to post a comment.
Sign up Log in