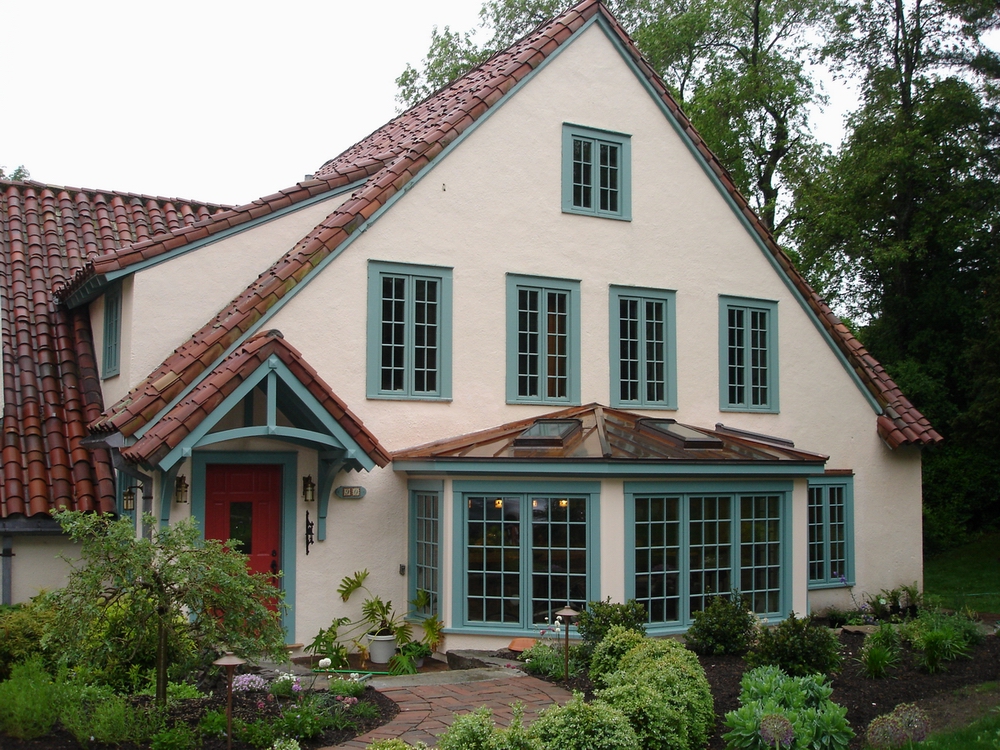
Image Credit: Matthew Ulrich Landscape Design
Image Credit: Matthew Ulrich Landscape Design A MORE INVITING SPACE. The new addition is comfortable and bright thanks to well insulated walls, a radiant heated tile floor, and energy efficient windows and skylights.
Image Credit: David West RESOURCEFUL AND FUNCTIONAL.Granite curbing recycled from a public works project was used for steps leading to the new entry. The permeable brick walkway gets a little extra help from a gravel lined gutter along the stone wall.
Image Credit: Matthew Ulrich Landscape Design HEAVY BUT CAREFUL WORK. Concrete is pumped in to cover the meticulously laid out PEX tubing that's part of the multi-zone radiant heat.
Image Credit: David West INSULATION ON THE INSIDE. Carpenters install new framing on the inside of the exterior walls to make room for insulation. With this and other modifications, energy consultant Mike Browne estimated a potential savings of over $2000 per year in heating costs and a carbon emissions reduction of nearly 50%.
Image Credit: David West EVERYTHING IN ITS PLACE. Conveniently located and clearly labeled containers make it easier for everyone to get on board when it comes to recycling.
Image Credit: David West
A Sustainable Remodel Touches Many Parts of this Home
The airy, light-filled renovation of this 1930s stucco Spanish Tudor house in Georgetown, Massachusetts, is packed with eco-friendly features even though no green certification program was enlisted. A new bay, great room, patio, and garden completely transformed an awkward kitchen that itself had been a renovation of a two-door garage. Extensive landscaping, including a rain garden, brought the house back in tune with its natural surroundings.
Not just a kitchen renovation
With her children grown and (mostly) gone, Elizabeth had waited for what she wanted, and wanted it done well. The project embraced a renovated foyer, office, laundry, and bathroom, as well as a new driveway and trees. She’s proud of architect Juli MacDonald’s choices, ranging from an entry addition with graceful arching braces to energy modeling, blower door testing, and thermographic inspection for heat loss.
The bounty of re-use
Inspired by the owner‘s commitment to stewardship of the natural world, used materials and appliances were almost completely recycled on craigslist or freecycle.com. Concrete debris was trucked to a re-processor, used brick integrated into the new patio, and used tiles into the new roof. Wood was taken to a salvage yard, and items left curbside were all taken. New work similarly incorporated the seen-before: Some of the counters are Richlite, made of compressed recycled paper; floor tiles are recycled glass; and new driveway posts and steps are cut from old granite curbs. All cabinetry is locally made (with no-urea formaldehyde adhesives), as are the concrete counters, using fly ash from a local plant. Interior designer Lisa Kawski integrated artisan-made and commercial glass tiles on walls, both with recycled content. Construction sawdust was collected and sent to a local farm for animal bedding.
Going the extra mile
Some choices were easy: LED under-cabinet and cove lighting; Toto dual-flush toilets; no-VOC paints, finishes, and glues; and FSC-certified framing and trim. But some were sticklers. There was no way to insulate the existing peculiar hollow tile exterior walls, so Juli designed an extra wall to blanket the entire interior elevation and marry newer insulation and detailing at the bay. And award-winning builder Dave West replaced the existing concrete slab in the kitchen (remnants of an old garage) with a new one on top of proper insulation, with zoned radiant heat throughout.
Weekly Newsletter
Get building science and energy efficiency advice, plus special offers, in your inbox.
Landscape designer Matt Ulrich designed a native-plants rain garden (which, unlike its name sounds, is designed to absorb lots of water during storms) that resolved flooding and freezing at the building foundation. He also specified permeable surfaces in all hardscaping. There’s even a rain barrel that supplies water for Elizabeth’s laying hens.
Lessons Learned
Lisa and Elizabeth researched products with care to adapt to what was actually available — or not — in the burgeoning green marketplace. For instance, they swapped in counters from a different maker when they found the ones they’d chosen were only available in commercial quantities. Crucially, the team looked at the whole house, applying best practices not just to the addition. Elizabeth honed to the good design and excellent craftsmanship she knows will be treasured for many years. Most of all, the happy collaboration of a great team led to a superior experience and result.
General Specs and Team
| Location: | Georgetown, MA |
|---|---|
| Cost: | 475 |
| Additional Notes: | Existing space (remodeled): 700 sq. ft. Addition: 100 sq. ft. |
Builder: Dave West, Meadowview Construction Llc. Architect: Juli MacDonald, AIA LEED AP GreenBridge Architects Interior designer: Lisa Kawski, lmk interiors, ltd. Landscape architect: Matthew Ulrich Landscape Design Engineer: Alex Ross, Ross Engineering Energy analysis: Mike Browne, Advanced Building Analysis
Construction
Existing House
Foundation: 10-in. concrete; uninsulated and unfinished basement (R-2); in the area of work, insulated slab on grade with continuous 2-in. rigid insulation below and inside foundation wall (R-10).
Walls: Stucco over 8-in. hollow clay structural tile (R-2); in area of work, 1-1/2-in. rigid insulation at inside face of exterior (R-15)
Windows: low-e, argon-filled insulating glass (Pella Architectural Series, U=.45, R-2.2)
Roof: clay tile over 2x8 rafters and wood sheathing; new dense-packed cellulose insulation (R-28)
Addition:
Foundation: slab on grade; 10-in. foundation wall; 2”-in. rigid insulation under slab and inside foundation wall (R-10)
Wall s: 2x6; full thickness Icynene insulation (R-22)
Windows: low-e, argon-filled (U=.45, R-2.2)
Skylights: manual-venting skylights with low-e, argon-filled insulated glass (U=.60, R-1.7)
Roof: copper over sheathing on 2x8 rafters; full-thickness Icynene insulation (R-30)
Energy
- Increased window area for ample day lighting, natural cooling and ventilation
- Energy modeling and thermographic analysis of the existing house guided air-sealing measures
- Electronic programmable thermostat
- Dimmable CFL bulbs throughout
- LED cove and under-cabinet lighting (Colorkinetics)
- Energy Star appliances and bath ventilation fans
- Changed heating fuel to bio-diesel
Energy Specs
Heating/cooling:under-slab radiant heating in area of work; zoned off existing Viessman
Water heating: existing oil heat switched to Simply Green 5% bio-diesel
Water Efficiency
- Rain garden for storm water management
- Mostly native plants
- Low-flow toilets and faucets (Toto)
- Water-conserving dishwasher
- Hot water taps within 30 ft. of hot water storage tank
Indoor Air Quality
- Cabinet shells made of Columbia forest product plywood with Purebond adhesives; solid-wood fronts
- Cellulose insulation (80% recycled) in existing rafter spaces
- Icynene in walls and ceiling of addition
- No-VOC interior paints
- No carpet
- Forced hot water radiant heating
Green Materials and Resource Efficiency
- Demolished foundation and tiles ground into gravel for reuse
- Salvaged granite posts and steps
- Other construction debris was 90% recycled
- FSC-certified framing lumber and trim
- Entry overhang used salvaged roof tiles
- Both (30% fly ash) concrete and recycled-product countertops
- Recycled glass tiles in floor and backsplash
- Cabinetry built with FSC certified wood
- Energy Star appliances
- Water purification at kitchen sink (Multi-Pure)
- Biodegradable foundation release oil
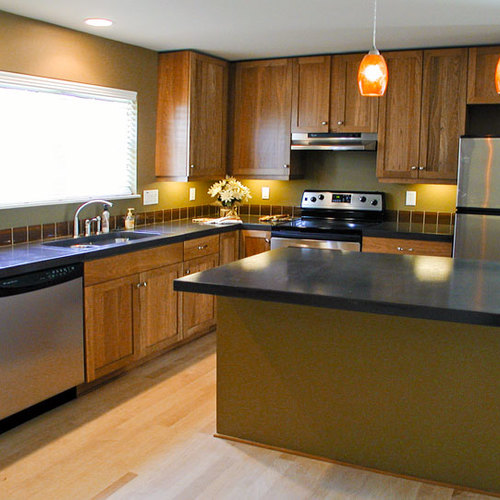
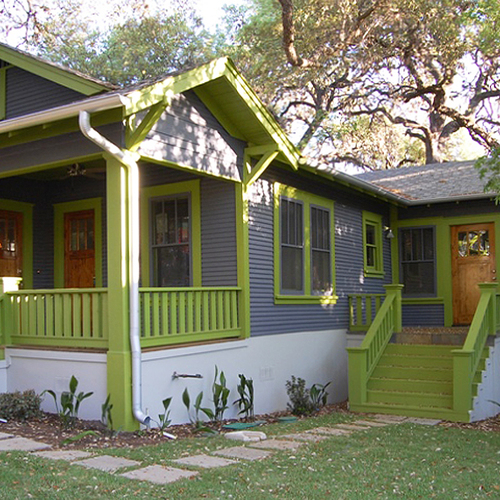
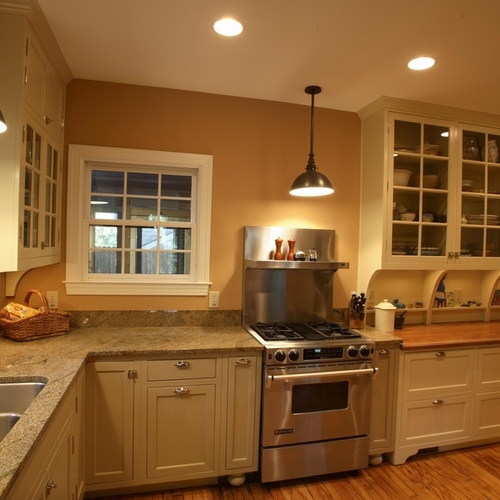
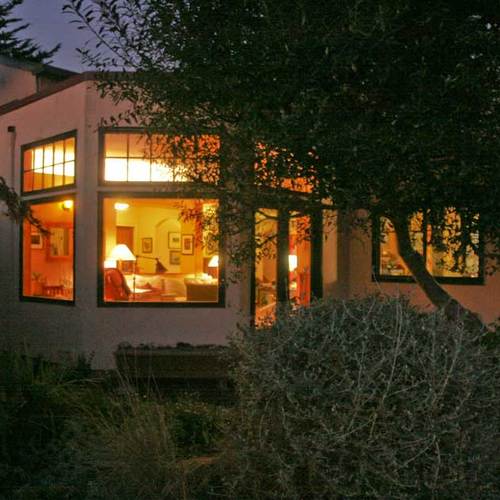







One Comment
How to insulate a mock tudor
I see there's been cellulose insulation used in this property. We have a mock tudor too, and have found it hard to insulate. Does the cellulose get pumped onto the upper side of the ceiling? Does this cause access problems?
Log in or create an account to post a comment.
Sign up Log in