Help me understand my Manual J
My question is how to use this to ensure my equipment is sized correctly. I plan on using heat pumps to cool my house in the summer and heat my house down to 35-40 degrees. Once it’s too cold for the heat pumps i plan on having back up propane furnaces kick in.
1st floor heating/cooling (hvac 1) is 43,393 btu and 2.1 ton
2nd floor heating/cooling (hvac 2) is 35,067 btu and 1.5 ton
How do I use the cooling tonnes to determine appropriate sizing of the heat pumps?
Also what size propane furnace would I get, would a variable furnace change anything? I’m guessing something like:
HVAC 1
Goodman GMVC950704CX
69,000/48,000 BTU Furnace, 95% Efficiency, 2-Stage Burner, 1,600 CFM Variable Speed Blower, Upflow/Horizontal Flow Application
Hvac 2
Goodman GMVC950453BX
46,000/32,000 BTU Furnace, 95% Efficiency, 2-Stage Burner, 1,200 CFM Variable Speed Blower, Upflow/Horizontal Flow Application
Am I on the right track?
GBA Detail Library
A collection of one thousand construction details organized by climate and house part


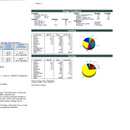
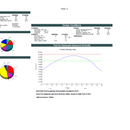
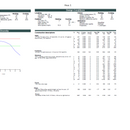
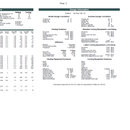
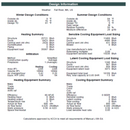







Replies
Jason,
There are many questions wrapped up in your apparently simple question. Let me try to unwrap them.
Here are the questions that need to be answered:
1. Is my Manual J calculation accurate?
2. Has the thermal envelope of my house (insulation specs, airtightness, and window specs) been optimized to avoid the need for an unnecessarily large heating and cooling system?
3. Is it really a good idea to heat this house with two air source heat pumps and two gas furnaces?
4. Once the above questions are answered, how do I go about sizing my heating system and designing my heat distribution system?
That's a lot of questions.
Here is some preliminary feedback.
1. Most Manual J calculations performed in the U.S. are inaccurate, due to the "garbage in, garbage out" problem. For more information on this issue, see Saving Energy With Manual J and Manual D .
2. It looks like you have a 2,407-square-foot house in Fall River, Mass. If that's true, then there should be some cost-effective ways to improve the thermal envelope of your house so that the design heat loss is less than 78,400 Btu/h (the amount you cite).
3. If you purchase and install two heat pumps and two gas furnaces, you are choosing to buy four pieces of equipment to heat your house. There are many simpler alternatives. You could heat your entire house with one furnace, for example. Another alternative is to choose one or more air-source heat pumps that can operate at low outdoor temperatures so that you don't need the furnaces.
4. There are many steps to designing a heating sytesm and a heating distribution system. If some of the ideas discussed in this response are new to you, you may want to hire a mechanical engineer to help you.
Jason,
I think Martin H. is trying to say that your Manual J fits into the second half of the "Garbage In, Garbage Out" equation. It makes sense only if your house is going to be constructed entirely out of single-pane glass. Bottom line: get an engineer.
BTW, mini-split heat pumps work well below 35-40 degrees.
By my 'reckonin' this is about 4600' of conditioned space, the ~2400' is just the first-floor (?).
The indicated U-factors for the walls/windows/ceilings are all pretty much code-max for MA, and the infiltration losses indicated are gia-normous, adding up to nearly 20,000BTU/hr at the +9F design temp. (And clearly well beyond what most houses would actually experience with the windows & doors shut.)
The glazing/floor area ratio isn't ridiculously high, but with U-0.35 code-max, the windows are a largest fraction of the total heating load.
Air sealing this house well during construction (or retrofit) and using HRV/ERV ventilation would reduce the total heat load from infiltration to near-zero, lowering the peak heating load for the whole house by about 25%.
Reducing the window sizing and using higher-performance windows except where explicitly used for passive solar heating would reduce both the heating and cooling loads, and is a path worth pursuing if it's not too late. A U-0.25-0.28 double-pane cuts the window losses by 20-30%, and are palpably more comfortable to stand next to when it's +9F outside.
The duct losses also look suspiciously high- as if they aren't sealed, or in an unconditioned attic/crawl or something.
Adding 1.5" of polyiso to the exterior of the sheathing would cut the wall losses by about 40%, and would make the place more comfortable at the temperature extremes by thermally breaking the cold-stud striping effect.
You can't predict the heat output of an arbitrary heat pump by it's rated cooling tons. You have to consult the manufacturer's extended performance tables to know what it's output will be at +9F vs. +35F outdoor temps. Most variable-speed fully split ducted heat pumps have slightly more capacity at +25F than at +35F due to the fewer defrost cycles, but it's all downhill from there as the outdoor temps drop. Actual performance depends on which compressor gets mated to which air handler, and the duct design. Play around a bit with the different compressor and air handler options under the "Heating Capacities" tab on this site to get a feel for it:
http://www.tools.carrier.com/greenspeed/
I have no idea how the Goodman variable heat pumps perform by comparison, or whether it's a Goodman vs. Daikin design under the tin. (Daikin bought Goodman a year or so back. Daikin is one of the world's largest manufacturers of variable refrigerant volume/ variable speed ducted & ductless air-to-air heat pumps, with a large line of mini-split offerings.) But it's highly likely that just ONE of those units would be sufficient for heating this space if it's air-tight, throwing out the infiltration losses, and making judicious upgrades elsewhere.
The house is around 4000 sqft but has alot of sqft in cathedral ceilings so I don't think 4600 is too far off. The insulation will be 2 inches of closed cell foam to seal the house with blown in cellulose or blown in roxul behind it.. The 2nd floor ceiling will be blown in cellulose and the ductwork and second furnace is in an unconditioned attic. the windows are either u .28 or .3. I'll have to check. Apparently my list of windows and their specs didnt list the u value. They are doubled paned low e 272 argon gas filled marvin integrety windows, except for the south side. The south side of the house has a low e 188 coating. The 1.5" of polysio on the exterior wasn't done. I appreciate your detailed response.
Jason,
One of the basic tenets here at the GBA web site is that it makes more sense to invest in a really good building envelope than it does to invest in expensive HVAC equipment.
You are building a new home, so it makes sense to get the details right. If you are planning to install ductwork and a furnace in a vented, unconditioned attic, you are making a fundamental design error. Trying to overcome this fundamental design error by installing really big heating equipment -- or 4 pieces of heating equipment when one would suffice -- is unnecessary and sad.
I suggest that you read these two articles:
Keeping Ducts Indoors
Creating a Conditioned Attic
According to the documents, the HVAC1 zone is 2407 square feet, and the HVAC2 zone is 2206 square feet, for a total of 4613 feet of FLOOR area (cathedral ceilings have nothing to do with it, though it bumps the exterior surface area slightly.)
Putting the ducts in an unconditioned attic is a major energy-error, punching holes through the pressure & thermal boundary complicating air-sealing risking high levels of air-handler-driven infiltration, and adds about a ton to the cooling load just by virtue of it's location. Putting the ducts on the underside of the insulated attic in a dropped soffit or false-ceiling/utility-chase is a far more reliable approach.
On the first page you'll note that wall-losses, glazing, and infiltration are the double-digit percentage loss factors. Apparently it was mis-calculated at code min on the glazing, and a totally outrageous WAG on the infiltration losses, but that 18% losses from walls for HVAC1 is actually a higher fraction after you make the corrections for window U-factors and use reasonable infiltration numbers reflective of a tight house rather than a barn. It's similar for HVAC2 (the upper floor)- note that the duct losses there are 2x the duct losses of HVAC1 (due to being in the unconditioned attic), so if you bring those inside, correct for the mis-calculated glazing loss and ridiculous infiltration numbers the wall losses then dominate. Doing something better than code for walls will do a lot for comfort, and has a pretty easy financial rationale if you intend to live there rather than flip it in short years.
On large-ish new construction 2-story homes it's neither tough nor expensive to get the total heat load under 10BTU/hr per square foot of conditioned space. At 4600 square feet that means getting it under 46,000 BTU/hr. Hacking away at it in chunks goes something like this:
First, throw out the crazy errors like the nearly 20,000 BTU/hr of infiltration and call it 2K. That alone brings the whole-house load from 78K down to 60K, which is within the capacity of the HVAC1 fossil-burner.
Then, adjust the 17.6K of glazing losses down by 15% to 15K to reflect your actual window choices. That brings the whole house load number down to about 57.5K.
Move the HVAC2 ducts below the attic insulation, and peel at LEAST off 3K of the duct losses, bringing the whole-house load down to about 54.5K.
At that point the ~15K of wall losses look pretty big. Adding 1.5" (~ R10) iso to the walls would bring the total wall losses down to about 9K, but you might do some bang/buck analysis on it against going to lower-U windows, since the glazing losses is about the same order of magnitude. You need at least R7.5 on the exterior from a dew-point control for 2x6 framing in your zone, so backing off to just an inch isn't an option. Figure the foam is cheaper, you've peeled 6K off the load, which is now around 48.5K.
You have 4K of floor loss through the R21 joist-insulation, which can be cut to about 1-1.5K of conducted losses if you put R15 on the foundation walls (or use R20-ish ICFs) and R8 EPS under the slab, making the basement into fully-conditioned space, which keeps the mold risks down, and bring the basement ducts fully inside cutting the HVAC1 duct losses in half for another 2-2.5K savings. Call it 4K total, and your whole house load is now about 44.5K, under 10BTU/ft of fully heated conditioned space, but you've also made the basement more useful. (And the whole-house load is within the capacity of the smaller HVAC2 furnace.)
This is just by way of illustration- it can be cost-optimized if you set it all up ahead of time and play "what if" using realistic cost estimates. It doesn't take a rocket science degree to get up to speed on BeOpt (a freebie D.O.E. energy use and cost modeling tool), which makes fine-tuning the bang/buck trade-offs pretty easy.
I'll have to contact the engineer who did the manual j and ask them to correct some factors you guys have pointed out and that I omitted. I did put 3" of eps on the outside of my foundations walls below grade(about 6ft of my 8ft foundation wall). The house is built, roofed and sided at this point. What would be the best way of doing my ductwork in the attic? Foam the rafters, use rigid insulation? Are you saying that I shouldn't need 2 propane furnaces? My hvac guy is insisting on one for the first floor and one for the second floor. Also, I know my sqft isn't 4600, I modified a 3300 plan and added 650sqft. They did get an electronic copy of my plans so I don't know why they're off by so much. That link I read about insulating an attic mentioned covering the rafters with rigid foam and the filling the cavities with blown in cellulose. Since the heating equipment hasn't been purchased I could have an air tight furnace with a vent for exhaust and another for combustible air. What is my best option. Again I appreciate the time and effort everyone is taking.
Jason,
If the roofing has already been installed, it's too late to install rigid foam above your roof sheathing. If you want to bring your attic inside your home's thermal envelope -- and I think you should -- then the obvious approach would be to install closed-cell spray polyurethane foam on the underside of the roof sheathing.
More details are provided in this article: Creating a Conditioned Attic.
I was reading that if you do closed cell on the underside of the roof that a leak would go unnoticed. Is it possible to have both furnaces in the basement and the bury the duct-work under blown cellulose?
There is no field evidence that putting cc foam on the interior increased the amount of repair expense in the event of a roof leak. With as little as 2" of closed cell on the underside of the roof deck you could do the rest in spray cellulose or spray fiberglass, even though that would constitute a code violation (until they fix that in the code, which I expect will eventually happen.) It's pretty safe- here's the anxiety-calming documentation as to why:
http://www.buildingscience.com/documents/bareports/ba-1001-moisture-safe-unvented-wood-roof-systems
If it's a plywood (and not OSB) roof deck you can put R50 of open cell foam up there (installed in three lifts of 4-5" to be sure that it sticks, and doesn't burn your house down during installation) and paint the interior side of the open cell foam with "vapor barrier" latex, and it'll be fine. (It would be fine with OSB too, if you kept the interior RH down around 30% during the winter.) It's probably cheaper than the 2" cc foam + fiber approach, but it's riskier.
To be fully code complaint you need R20 closed cell on the roof deck (about 3") and the rest can be fiber.
But any approach to insulating at the roof deck is many times more expensive than R50 cellulose at the attic floor. If there is ANY way to drop back to one HVAC unit keeping the air handler in the basement and running the ducts to second floor via chases, that should be explored. Depending on the second floor layout, you might even explore high-efficiency ductless solutions (mini-split/multi-split), which may be less of a cost-adder than insulating at the roof deck.
Ducts buried in cellulose end up with soggy cellulose during the sticky dog-days of summer, since the duct surfaces are running at 50-55F, and the outdoor & attic air is running dew points well into the high 60s, sometimes into the 70s. That approach sometimes works in drier summer climates, but not in MA. With the ducts in side the conditioned space, you won't have those condensation issues, since the conditioned space air has a dew point lower than the duct temperature.
If the Manual-J was performed on a plan for bigger house than you are building, with crummier windows and less insulation than what you're building, it truly IS a "Garbage-in, garbage out" Manual-J. It's a pretty looking printout, but real hack, more disinformation than information, and no way to size the HVAC. There is more than 20,000BTUs of heat load calculated than you are going to see in the real house, and that's a problem. A typical 4000' 2 story code-min house with an insulated foundation will come in at about 60,000 BTU/hr @ 0F, and about 55,000 BTU/hr at +9F, using a crummy 15 BTU/hr per foot of conditioned space @ 0F rule of thumb. Rules of thumb suck and are prone to error- the particulars matter. But a Manual-J on a house more than 10% larger, using ridiculous infiltration rates and incorrect window U-factors sucks worse, since too many of the particulars are grossly exaggerated.
Scrap the Manual-J, start over using the real construction, real windows, real foundation insulation etc., and be aggressively low on the infiltration numbers, since the numbers they used were more appropriate for a leaky un-sealed plank-sheathed 1940s house with rattling sashes, not a plywood/OSB clad building with some air-sealing details attended to.
Your HVAC guy needs to be able to articulate why it needs two oversized HVAC units instead of one right-sized version. And while you're talking to him, bring up the HRV/active ventilation question.