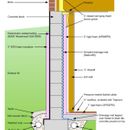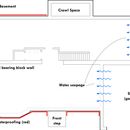Basement wall and floor insulation, water management
I’ve spent hours reading through many of the Q&A questions regarding basement insulation and water issues and they have been extremely helpful. My house is located in St. Paul, Minnesota, was built in the 40’s and the basement has had bulk water infiltration through walls and window wells and seepage through the concrete block, resulting in the usual wetness and mold problems. The exterior is brick and in a 20’ section along the front of the house approximately 5 courses were below grade. In one rain storm water seeped through the brick, down the main floor wall and dripped through the drywall ceiling in one of the finished bedrooms. Because of this and previous water issues we excavated down to the footings last fall on approximately 2/3 of the exterior, cleaned and waterproofed the block and below grade brick (masterseal HLM 5000), applied 2” or rigid foam below grade and added exterior drain tile that was tied in to an existing sump pump. The basement has been gutted (lots of rotten and molded wood) and water seepage/droplets through the concrete block can be seen on the exterior walls next to the slab for the garage and sunroom – these walls have no exterior waterproofing. There is currently interior drain tile around most of the basement. The basement will be insulated and finished but I’m not sure how best to address the current water problems. My initial thought is to remove the perimeter concrete, apply a dimpled membrane against the walls that are currently seeping (or all walls??), lap the membrane onto the drain tile and install new concrete. Rigid foam would then be installed against the membrane (air sealed with high quality tape and foam/caulk) and the top would be sealed with spray foam that would also seal the rim joists. Some of the other Q&A’s specifically say do not install a polyethylene vapor barrier anywhere (https://www.greenbuildingadvisor.com/blogs/dept/musings/how-insulate-basement-wall). Isn’t this exactly what the dimpled membrane would be, equivalent to a polyethylene vapor barrier? If a dimpled membrane is advised should it only be placed on the areas that do not have exterior waterproofing (slab walls, 10’ area behind front step)? Should the concrete block be painted with drylock prior to insulating? Regarding floor insulation, should rigid foam be applied directly against the concrete or should a dimpled membrane be placed underneath it? Will condensation occur between the rigid foam and the concrete on the floor? Any thoughts would be greatly appreciated. Please see pictures of the basement floor plan and proposed wall assembly.
GBA Detail Library
A collection of one thousand construction details organized by climate and house part











Replies
The dimpled membrane is a vapor barrier, but so is 2" of XPS, for all practical purposes. It's fine where you have it in the stackup.
MN code is pretty fussy about basement insulation stackups, but for retrofits most inspectors give a lot of leeway.
In your stackup it's worth using foil faced polyiso for the 2" interior side foam rather than EPS or XPS. XPS performance will deteriorate to that of EPS over it's lifecycle, and even with derating for temperature the polyiso will outperform it in this stackup.
While the 3" of closed cell on the band joist makes some sense, stopping it at the top off the wall foam (but sealing it) and installing R15 rock wool in just the upper half of the studwall is a better bang/buck. The studs should go tight to the rigid wall foam, no gap, and the high density fiber gets snugged up to it.
An inch of EPS under the subfloor is fine, more is still worthwhile if you have the head room. The floor foam should extend all the way to the dimple mat, and under the bottom edge of the wall foam, especially if the wall foam is polyiso, which could wick moisture if resting on the slab.
Thank you for the response Dana. Regarding the dimpled membrane, would you do the entire interior perimeter wall of the basement or only the areas without exterior waterproofing? Why do you suggest foil faced polyiso for vs EPS or XPS? For the spray foam, are you suggesting a 1" layer to air seal and then rock wooll on top of it? The EPS I can find around here all seems to have a polymer coating applied to both sides, my understanding was that I would EPS without a coating to allow some vapor permeance. And the EPS would be directly on the floor, correct?
Thank you.
Given the water history of this basement use the dimple mat everywhere.
Foil faced polyiso gives a higher R/inch, as well as an additional R1+ when facing a 3.5" empty 2x4 cavity. In the event of a fire (like polyurethane) it chars in place rather than melting into a puddle of burning liquid the way polystyrene (EPS & XPS) does.
For the spray polyurethane you'd need more than 1" for dew-point control on R15 rock wool in your climate but 2" is enough. As drawn the 3" spray foam covered the vertical face of the wall foam, and pushed the studwall further into the room, which is an unnecessary waste of space. With 2" of polyiso you have sufficient dew point control for R15 rock wool on the above grade section (that matters the most.)
You don't need or want the floor EPS to be vapor permeable. A 6 mil polyethylene vapor barrier between the floor-foam and subfloor keeps ground moisture from finding it's way into the subfloor, and the R4-ish EPS is enough to keep the bottom side of the subfloor above the summertime outdoor dew point (at least most of the time), to keep it from loading up with moisture over the summer. Both the EPS and the slab concrete tolerate ground moisture well, and function just fine on the damper ground side of the vapor barrier. A vapor barrier also reduces the radon risk.
Thanks Dana, makes sense. The 6 mil poly on top of the floor EPS; this would run under and behind the polyiso on the wall, lapping up the dimpled membrane 6" or so?
Sounds right!
Keep the lapped poly sheeting between the dimple-mat & wall foam, not between the mat & foundation where bulk water coming through the foundation could potentially drain onto the top of the vapor barrier.
Andy,
It looks like Dana has answered most of your questions. Here are a few observations:
1. In your Climate Zone (Zone 6), most building codes call for basement wall insulation to have a minimum R-value of R-15. At the top of your wall (the coldest part of your wall in winter), your insulation is a little thin. Not a big deal, but something you should realize.
2. EPS makes sense here -- you aren't restricted to using polyiso.
3. You have designed a robust wall, which is good. You should know, however, that converting a basement with a history of water entry into finished living space is risky. Good luck.
Regarging the thin-ness of the insulation- the performance of 2" of foam (any type) and R15 batts in a 2x4 wall for the above grade section (as recommended in response #1) exceeds the performance of a code-min continuous R15.
It also exceeds the much riskier 2x6/R19 with (no foam) prescriptive in Chapter 11 of the IRC, which would almost certainly be a problem in your basement.
Dana,
Andy's drawing didn't indicate the presence of fibrous insulation between the studs. But I see that you recommended "high density fiber" in your Comment #1. That said, I wasn't sure whether Andy was going with the detail he had drawn up, or whether he would follow your recommendation.
Andy - looks like you've got a lot of good advice already on here. One note I would add is that since you appear to have a block wall I recommend drilling holes into the block cores at the lowest point to drain that water out and into the drain field. https://www.mtidry.com/hyperspecs/interior-below-grade-cmu-wall-retrofit-moisture-control-detail shows this with a corrugated drainage mat instead of dimpled - either will create the drainage gap you need. The Control Cavity and Floor Edging solution was actually designed by a mason/waterproofer in Minneapolis about 30 years ago and has dried up a lot of basements in the area. Jeff Uhlferts of Drawbridge Waterproofing is just up in Ham Lake has been installing this system for years. 763-434-0579 The details from MTI show the drainage part of the system - follow the insulation recommendations you saw here.
Thank you all for the replies and helpful information. I would be happy to add more insulation, either doubling the foam thickness or adding batts from a couple feet below grade and up to the rim (Roxul, are these any less mold prone/better for a basement?). Back to Dana's original comment regarding MN code; I assume the inspectors here like poly on both sides of the stud wall which becomes a mold trap, which I'd obviously like to avoid. The inspector may suggest 6 mil poly on the wall insulation; this is exactly what Dana recommended under the subfloor. Would there be any problem with this? The EPS I can easily get has a very thin polymer coating on each side which I assume would be similar to a poly barrier.
For radon I will be sealing any cracks in the block wall; is it beneficial to apply drylock to the block also? Any moisture trapping issues?
Regarding wall drainage; the existing interior drain tile already has holes drilled into the bottom of each block and plastic tubes that extend over to the tile. I discovered this last year when I had to cut out the sump basin and replace it.
Andy,
You can apply Drylock to the wall if you want -- but I have no idea whether the Drylock will help reduce radon. (Probably not.)
If you end up putting polyethylene in your wall to satisfy your local building inspector, it's far better to have it against the concrete blocks (between the blocks and the rigid foam) than on the interior side of the wall.