Window Construction Details for High Performance and Energy Efficiency
Tight-fitting, leak-free windows mean comfort and energy savings
Whether building a new house or remodeling an old one, these details show proper window installation methods for ten types of exterior siding — from wood to brick to stucco — in any climate. Head, jamb, sill, and plan details along with retrofit options for shower and exterior insulation retrofit:
BRICK VENEER | FIBER CEMENT | METAL LAP SIDING | STONE VENEER | SYNTHETIC STONE
TWO-COAT STUCCO | VERTICAL BOARD | VINYL | WOOD CLAPBOARD | WOOD SHINGLE | EXTERIOR INSULATION RETROFIT | SHOWER WINDOW RETROFIT
BRICK VENEER
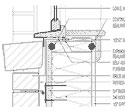
Exterior Foam Sheathing
FREE sample detail: Head — DOWNLOAD: PDF | DWG
FIBER CEMENT
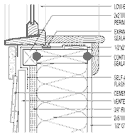
Exterior Foam Sheathing with Furring Strips (Padded Opening)
METAL LAP SIDING
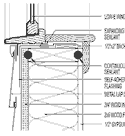
Exterior Foam Sheathing
BECOME A MEMBER AND GET FULL ACCESS TO GREEN BUILDING ADVISOR
STONE VENEER
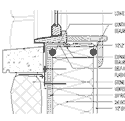
Exterior Foam Sheathing
SYNTHETIC STONE
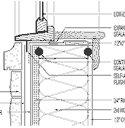
Exterior Foam Sheathing
TWO-COAT STUCCO
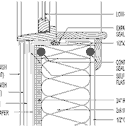
Exterior Foam Sheathing
VERTICAL BOARD
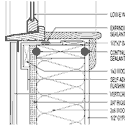
Exterior Foam Sheathing with Furring Strips
VINYL
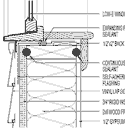
Exterior Foam Sheathing
BECOME A MEMBER AND GET FULL ACCESS TO GREEN BUILDING ADVISOR
WOOD CLAPBOARD
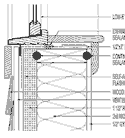
1-1/2 in. Exterior Foam Sheathing
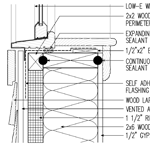
1-1/2 in. Exterior Foam Sheathing (Padded Opening)
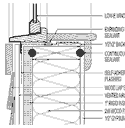
1 in. Exterior Foam Sheathing
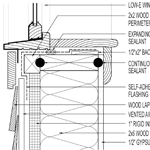
1 in. Exterior Foam Sheathing with Furring Strips (Padded Opening)
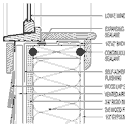
3/4 in. Exterior Foam Sheathing
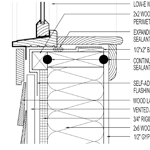
3/4 in. Exterior Foam Sheathing (Padded Opening)
BECOME A MEMBER AND GET FULL ACCESS TO GREEN BUILDING ADVISOR
WOOD SHINGLE
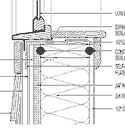
3/4 in. Exterior Foam Sheathing with Drainage Mat
EXTERIOR INSULATION RETROFIT: NEW WINDOW
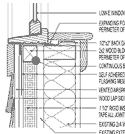
1-1/2 in. Exterior Foam
SHOWER WINDOW RETROFIT
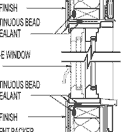
High Sill — DOWNLOAD: PDF | DWG
Low Sill — DOWNLOAD: PDF | DWG