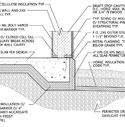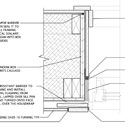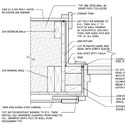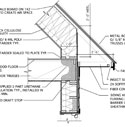How to build a house with double-stud walls
12 details for critical connections between walls, roofs, floors, and energy efficient slabs. (Note: These details are from northern Minnesota, where vapor barriers can safely be used. In warmer climates, it’s a good idea to omit the interior polyethylene.)
Note: Unfortunately, some of the double-stud wall details shown on this page exist only as pdf files; for these details, dwg files are currently unavailable.
12 Detail drawings in this double-stud wall collection:
- WALL/FLOOR/FOUNDATION CONNECTIONS
- WINDOWS
- DOORS
- WALL/ROOF CONNECTIONS
- These details courtesy of:
Wagner Zaun Architects in Duluth, Minnesota
Kaplan Thompson Architects in Portland, Maine
WALL/FLOOR/FOUNDATION CONNECTIONS

Slab on Grade w/Stem Wall — DOWNLOAD: PDF | DWG
Frost-Protected Slab — DOWNLOAD: PDF | DWG
Floor Truss Connection — DOWNLOAD: PDF | DWG
Floor Truss to IFC Foundation — DOWNLOAD: PDF | DWG
BECOME A MEMBER AND GET FULL ACCESS TO GREEN BUILDING ADVISOR
WINDOWS

Window Jamb with Furring — DOWNLOAD: PDF | DWG
Window Head and Sill with Furring — DOWNLOAD: PDF | DWG
Window Sill with Furring — DOWNLOAD: PDF | DWG
Window Head with Furring — DOWNLOAD: PDF | DWG
In-betweenies:
In-betweenie – Head — DOWNLOAD: PDF | DWG
In-betweenie – Sill — DOWNLOAD: PDF | DWG
DOORS

Door Head with Furring — DOWNLOAD: PDF | DWG
Door Jamb with Furring — DOWNLOAD: PDF | DWG
GBA Pro members get full access to the Construction Detail Library.
Join Now.
WALL/ROOF CONNECTIONS

Vaulted Ceiling — DOWNLOAD: PDF | DWG
Roof Connection — DOWNLOAD: PDF | DWG
Detail Packages that can make old houses energy efficient: