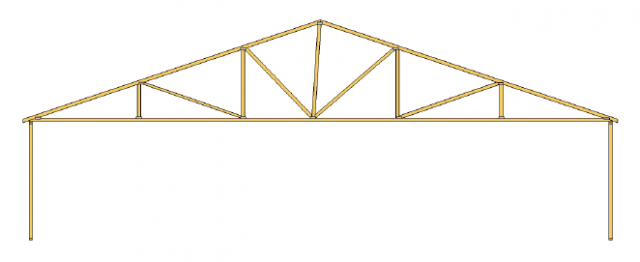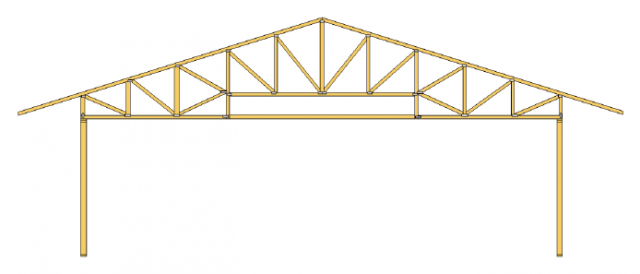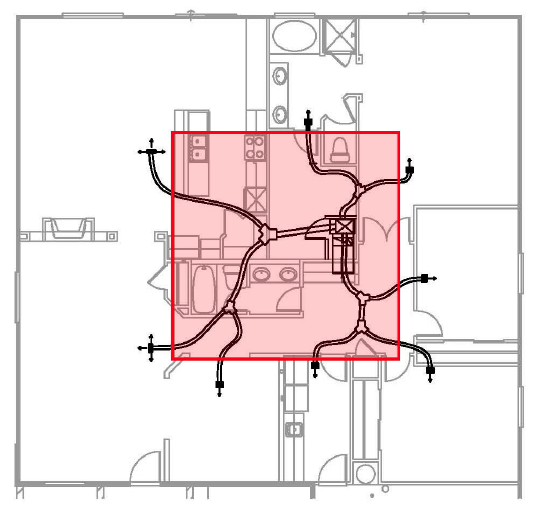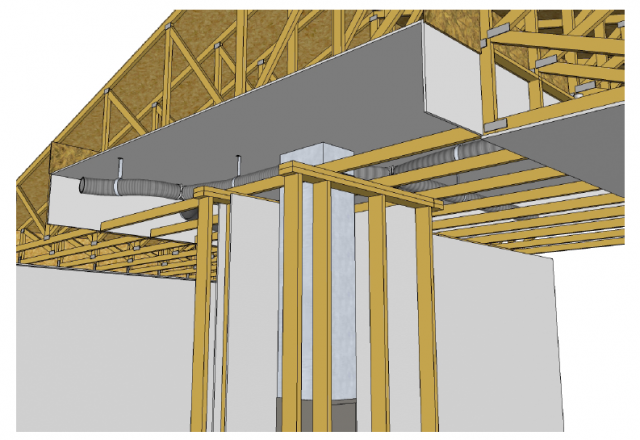
Image Credit: Energy Vanguard
If you want to do something really stupid with the ducts for a heating and air conditioning system, put them in an unconditioned attic.
In cold climates, designers, builders, and contractors know this and, for the most part, avoid it. They also have basements as an alternative location. In hot climates, designers, builders, and contractors do the really stupid thing all the time. I’ve written about alternatives in the past, but over the holidays I came across a paper showing what might just be the solution you’ve been looking for.
Meet the plenum truss
The Building America program has done a lot of great research on what works in high performance homes. Even better, they make the information available to all of us and publish the results on their website. One of their research partners is IBACOS, a company based in Pittsburgh, and they recently published a report titled Measure Guideline: Implementing a Plenum Truss for a Compact Air Distribution System (pdf).
The basic idea is to use a modified roof truss so you can leave your ductwork above the ceiling plane in a home but also get it into conditioned space. Before we get to the modified truss, though, let’s take a look at the standard truss.
There are a lot of different kinds of trusses, but a typical one looks something like the one shown above. The modified plenum truss that’s shown in the IBACOS paper looks like this:
If you look closely, you’ll see a few changes, but the main one of interest here is that open rectangular area in the middle. It creates what they call a reverse bulkhead, since it’s above the ceiling plane instead of below. That’s where the ducts will go.
How to use the plenum truss reverse bulkhead
First, IBACOS did this project with a production builder in California. The homes were all one-story, slab-on-grade, single family detached homes. They didn’t have crawl spaces, basements, or framed floor systems to run the ducts in. The objective was to get the homes to pass the 2012 International Energy Conservation Code (IECC) using the option for ducts inside the building enclosure.
Here’s what they did:
1. Install the air handler in a mechanical closet inside the house. This takes some space from inside the house, but it makes the unit more accessible and keeps it in conditioned space.
2. Use a compact duct system so ducts don’t have to go out to the perimeter of the house. With high performance windows, we don’t need to put supply vents at the perimeter. Proper register choice can get enough air to the perimeter.
3. Install and seal an air barrier over the top and sides of the reverse bulkhead. The pressure and thermal boundary of the conditioned space moves from the ceiling to the outer surfaces of the reverse bulkhead.
4. Put most of the ducts inside the reverse bulkhead. The IBACOS paper shows a little bit of ductwork coming out of the reverse bulkhead into the unconditioned attic. They don’t really discuss that except to say that you need to seal all the penetrations.
5. Insulate the ceiling, including the top and sides of the reverse bulkhead. Insulate the top of the reverse bulkhead and the rest of the flat ceiling as normal. (I like blown insulation for that.) If you’re going to use blown insulation, be sure to install dams on the sides of the reverse bulkhead to keep the insulation at the full depth all the way across the top. Insulate and sheathe the sides of the reverse bulkhead as you would any other attic kneewall.
Benefits and costs
The main benefit is that you get most of the ductwork into conditioned space. You also get to do it without insulating the whole roof deck (generally done with spray foam insulation) or dropping bulkheads below the main ceiling plane.
The cost of the trusses may be higher, but that could be offset by reducing the size of the HVAC system as a result of getting the ducts inside the conditioned space. Going with a compact duct system could reduce the cost further.
IBACOS did some energy modeling and found reductions in source energy (from 123 MMBtu/yr to 112 MMBtu/yr), HERS Index (from 54 to 52), and annual energy costs (from $1274 to $1158). They’re also doing long-term monitoring of the test house and will be publishing the results of that soon, too.
If you’re building homes and still putting ducts in unconditioned attics, it’s time to adopt a new method. This could be the one that will work for you.
Allison Bailes of Decatur, Georgia, is a speaker, writer, energy consultant, RESNET-certified trainer, and the author of the Energy Vanguard Blog. You can follow him on Twitter at @EnergyVanguard.
Weekly Newsletter
Get building science and energy efficiency advice, plus special offers, in your inbox.
















15 Comments
Another option would be to
Another option would be to use 8'10" studs and a suspended ceiling. Access would be a lot easier, although the aesthetics of that type of ceiling may not be to everyone's taste.
Details
The devil is in the details. As the drawings show the truss still needs a continuous bottom chord. Where these penetrate the plenum they must be air-sealed - and don't forget that chord moves seasonally. There is also the practical problem of getting drywall sheets into the plenum through the trusses.
I think there may be a good idea here but it needs developing. Right now it compares unfavourably with well designed bulkheads and thickened walls.
Response to Malcolm Taylor
Malcolm,
Check out an earlier GBA article that discussed plenum trusses: Keeping Ducts Indoors.
When I wrote the earlier article, I found illustrations of truss designs that did not require continuous bottom chords. I included the illustrations in the article (see below).
The bottom line is that you have to talk with a truss fabricator who delivers trusses in your area. If the truss company can make plenum trusses without the continuous bottom chord, you are all set.
If you can't find a local source of supply for plenum trusses -- with or without the continuous bottom chord -- then this entire discussion is academic.
.
Tough air sealing
I agree with Malcolm this seems like an air sealing nightmare for anyone trying to do air tight drywall. I accomplished a similar goal of keeping 6" mechanical ventilation lines in conditioned space by building 9' walls and incorporating decorative drop down soffits after hanging and taping all the ceilings first.
Martin
Thanks for the drawings. While much simpler than the continuous bottom chord trusses I'm still trying to get my head around the sequencing and practices necessary to make them work. As a designer when I suggest something like this the immediate follow up question will be how.
Presumably the plenum would have to be sheathed in plywood or OSB rather than drywall as a ledger will have to attached to the trusses through it to support the free-framed ceiling. A gasket attached to the underside of the ledger could provide air-sealing to the ceiling gypsum.
Perhaps it is easier than I thought?
Doesn't look more complex than a bunch of bulkheads
Even though there are some details to think about--and execute--I would guess it's no more challenging than a bunch of soffits. They have to be built and air sealed out of the normal sequence and are not that simple either.
I've seen a couple of production houses being built with bulkheads and they were not very well air-sealed. The sheet goods were kind of all over the place, joints were loose, cuts were awry with gaps. And the bulkheads were kind of random, architecturally speaking.
While the air sealing in these trusses will be a bit of a challenge, it would be no more diificult in my opinion. And, as long as your room geometry allows the ducts to reach, a plenum above the ceiling seems the most flexible/least disruptive to the room spaces below.
No need
Superinsulate
mini splits
PV
The Illustrations are great.
The Illustrations are great. Hope we see much more use of such at GBA. The ideas are very interesting to see being discussed even it there is a simpler solution.
Superinsulation and mini splits
Mini split heads are ugly; expensive, more challenging on the installer technique and far more Maintainence ; and you won’t see them on manny houses over 3000 sq feet for those and sundry other reasons (circulation issues esp if you dont have a good separate ventilation system) …. the vast majority of buyers will note this and disregard your great air sealing and scope somewhat lower heating and cooling costs. Oh and did I mention the nightmare of leaking mini split heads, negating any energy costs with drywall/painting repair ? Ugh
doesn't look that hard
i'm just a small remodling contractor so i might be wrong, but it doesnt look that hard. All applications might be different and present different challanges but in the case thats been presented, take a look of the drawing of the floor plans. the duct work is in the middle of the house. You could frame with the modified trusses in the middle and standard trusses on the ends. that would allow you to sheat the revese bulk head with continous cords by simply sliding it in at the ends. You could use 3/8 plywood, drywall, or even rigid foam. Caulk all your seams and joints throw some tyvek up there and move on.
Daniel
It may indeed not be that difficult and it may not be that big an issue, but here is where I think it is more difficult than bulkheads: Once you have sheathed and sealed the plenum and framed the ceiling below, you are left with drywalling the entire ceiling. The last gap to be air sealed is between whatever material you used on the plenum walls and the ceiling gypsum, but you are working from below and this joint becomes inaccessible. You can rely on gaskets or a bead of sealant I guess, but I would be concerned with how truss uplift will affect this joint.
I only initiated this discussion because the rather elaborate, but not well thought out drawings illustrating the story showed continuous bottom truss chords. If that were to be the type of truss used it would make sealing near impossible.
Malcolm
I understand Malcolm's concern, but think that it misses the mark. The detail does not suggest air sealing the bulkhead completely unto itself, but rather sealing the bulkhead from the attic. Leakage into the conditioned living space below the bulkhead, although not optimal, is not nearly as detrimental as into the attic space above.
fascinating. all that work to save slightly more than 100.00/year.
I like to use return-on-investment values to help decide if an energy upgrade is worthwhile. This article is from 2014; the cost differential then of $116 would be $134 in today's dollars.
An investment of $2680 to save $134 annually is a 5% simple return on investment, or more if you use compounded interest. I use a 5% ROI because while the stock market produces slightly better returns, it's much more volatile than the virtually-guaranteed returns of investing in energy upgrades.
Comparably safe investments would be CDs (<1% ROI for 10-yr) or bonds (<2% for 10-yr). If you don't have the extra money to invest, that's one thing, but if you have money to invest, this kind of improvement can be smart.
Jason,
I think you are missing the p0int. The primary reasons to move the ducts into the conditioned space of a building aren't to save money. It's just a pleasant side-effect.
Log in or create an account to post a comment.
Sign up Log in