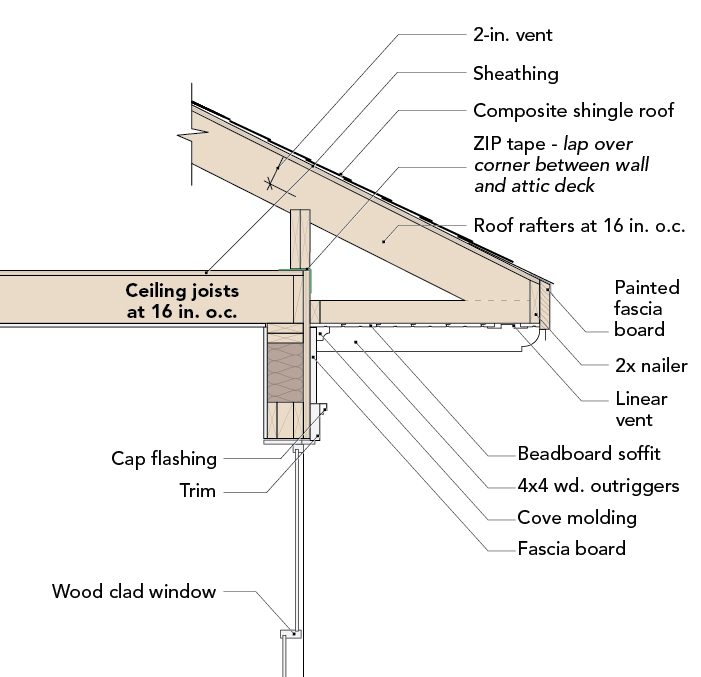Energy-Smart Details
-
High-Performance Window Header
Detailing a triple-glazed window in an extra-thick wall
-
Installing a Flangeless Window in a Basement (or ICF) Wall
Flashing, drainage, and air sealing are key when integrating a window in a masonry wall
-
ICF and Foamed Glass Foundation
An assembly for groundwater management, thermal resistance, and reduced concrete
-
Simple Structure, High Performance
A slab foundation, advanced framing, and conditioned space for mechanical equipment are smart strategies for an energy-efficient building
-
Energy-Efficient Solution to Radon Mitigation
A method for sealing off radon that results in better air-sealing and proper ventilation, which means less energy usage
-
Flash-and-Batt for a Broken-Pitch Roof
A method for ensuring continuous insulation in a less-common roof assembly
-
Detailing a Wall-to-Roof Truss Transition
An approachable Passive House–level assembly with raised-heel trusses, exterior wood-fiber insulation, and plywood air barrier
-
Double-Stud Wall: Second-Floor Band Joist
A detail for minimizing moisture migration and air leakage in a high-performance wall with standard band joist
-
Weatherizing a Boxed-Bay Window
A detail for ensuring continuity of the four control layers on a structurally complicated building component
-
Air Barrier for a Vented Roof
A detail for transitioning between an interior smart vapor retarder and exterior wall sheathing









