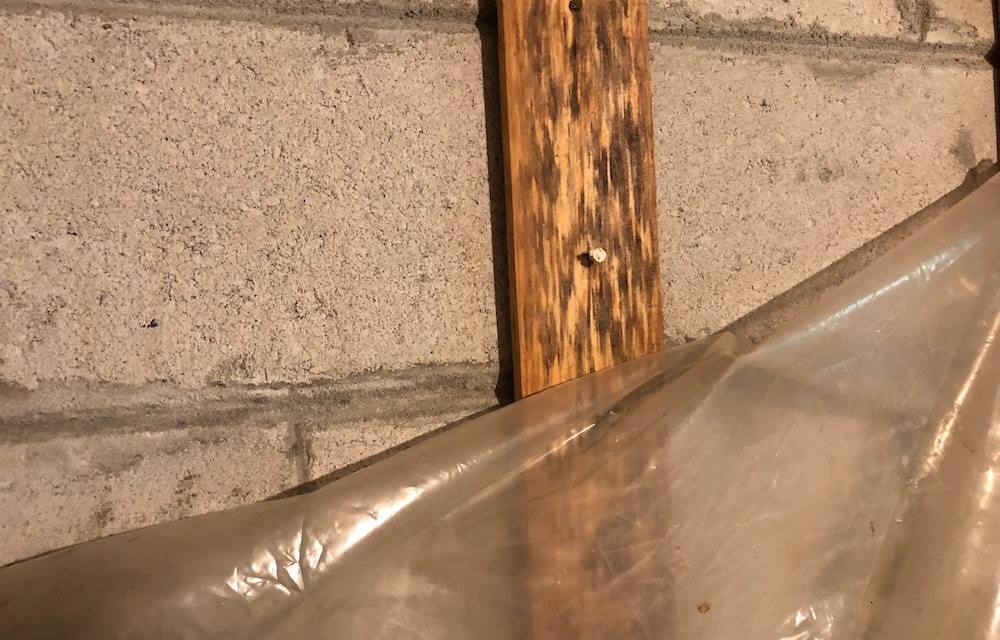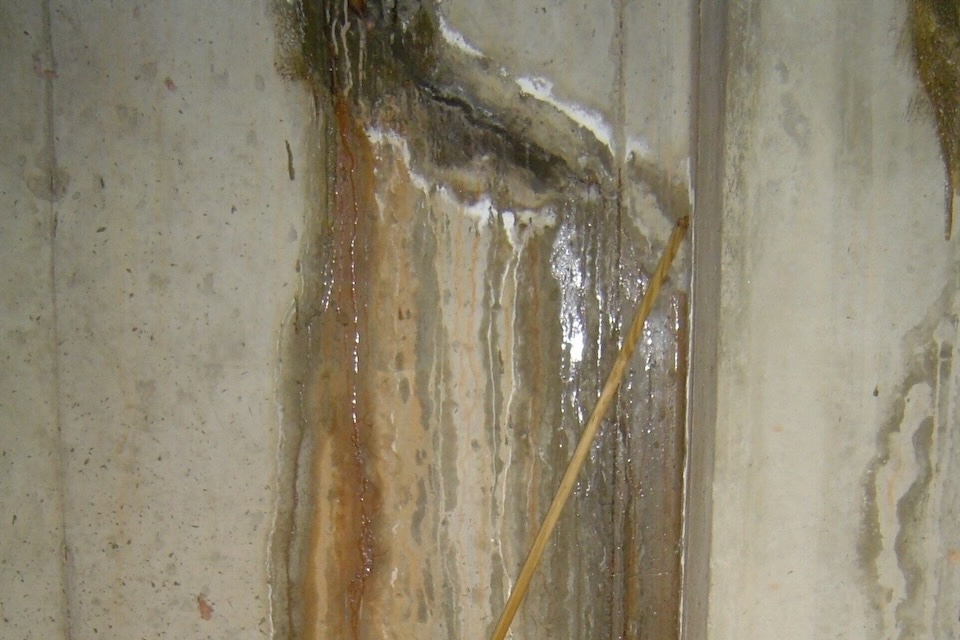
Ever been in a basement that smelled musty? Maybe the better question to ask would be if you’ve ever been in a basement that didn’t have that smell. Far too many basements do. There could be any number of reasons for it, but let’s focus on the basement walls here. As I’m in the middle of remodeling my basement, this is a topic that’s been on my mind.
The status quo
The lead photo above shows the way many basements are finished. The exterior concrete (poured or block) foundation wall gets an interior framed wall with some insulation and drywall. In that photo, the basement wall is partly above grade, which is why you see the stepped foundation wall with an exterior framed wall above it.
If they don’t care about insulation, the person finishing the basement sometimes will attach wood furring strips to the foundation wall, staple some plastic to the wood, and then install the drywall. That’s how the basement in my house was finished when I bought it in 2019. As you can see in the photo below, the wood wasn’t happy in that environment.

The problem here is that most foundation walls get wet. They’re in contact with wet soil. Sometimes rain hits them directly or drains down on them. Occasionally people irrigate them along with the landscape.

If most basement walls had a good water control layer on the outside, that problem wouldn’t exist. Neither would the plethora of basement waterproofing companies. Sometimes you have liquid water making its way to the interior, as you see in the photo above. Other times, the wall doesn’t get wet enough to drip but still evaporates plenty of moisture to the interior.
A moisture trap
The problem with the standard way of doing basement walls is that water, either liquid or vapor, comes through the foundation wall and gets trapped. And in that space between the concrete and drywall, it finds stuff it likes: wood and the paper facing on drywall especially.
If there’s a plastic vapor retarder in the walls, it can stop the moisture from reaching the drywall. But it also can become a condensing surface. Basements are cooler that above-grade living space. When the humidity increases between the wall and the plastic vapor barrier, its dew point temperature might rise above the temperature of the plastic.
That results in water condensing and dripping down to the floor. Then it wets the wood bottom plate in the wall, creating good conditions for mold growth and rot.
Ways to protect basement walls
Of course, the best way would be to have bulletproof water control measures on the exterior. That means not just the walls, but also the footings, which can get wet and wick that moisture up into the walls. It means putting a good, robust vapor barrier beneath the slab. And it means grading the yard to slope away from the foundation and keeping rain from the roof away as well.
But before you do anything with finishing out the walls, you need to make sure you don’t have liquid water coming through the walls or floor. You may need to do more work on the exterior or, if that fails, install an interior perimeter drain system. Only then can you start installing the insulation, framing, and finishes.
![InSoFast insulation panels make finishing a basement easy [Photo courtesy of InSoFast]](https://www.energyvanguard.com/wp-content/uploads/2024/03/Attach-Panel-2-Screws-Per-Stud.jpg)
It’s called InSoFast and is made with expanded polystyrene (EPS) foam and polypropylene studs. You can see the wall panels going up in the photo above. The black strips are the polypropylene studs. I hope I’m only a couple of weeks away from starting to install mine. I’ll keep you updated here about how it goes.
_______________________________________________________________________
Allison A. Bailes III, PhD is a speaker, writer, building science consultant, and the founder of Energy Vanguard in Decatur, Georgia. He has a doctorate in physics and is the author of a bestselling book on building science. He also writes the Energy Vanguard Blog. For more updates, you can subscribe to Energy Vanguard’s weekly newsletter and follow him on LinkedIn. Photos courtesy of author, except where noted.
Weekly Newsletter
Get building science and energy efficiency advice, plus special offers, in your inbox.















9 Comments
Just for the record, I removed plaster from an above grade kitchen I remodeled. It's a 70+ year old block and brick constructed house. I found that the furring strips onto which the gypsum backer boards were attached were moldy and/or rotted out--but still holding. I suppose the moisture could have still come from the basement though, since the space (created by the furring strips) between the blocks and gypsum ran from floor to ceiling, so literally from the basement to the attic. Or is it more likely the water intrusion came from above grade?
If no interest in a finished basement, but want to limit moisture, are the Xypex crystalline waterproofing products really effective on interior cement walls or not?
Also, is there a real point/benefit to products like EZ-Breathe Ventilation System for expelling moist air? What's the best way to dehumidify a largish basement with vented-crawl space? Going in circles in northern NJ!
Xypex is great. I previously used it on a rental property and am now going to use it on my own home. Concrete block wall weeps after a good rainfall. Will apply it on the inside of the block in my basement.
They also have GREAT customer service. If you buy online, make sure the product isn't expired.
My go-to is 2" of R-10 (code minimum in my area) expanded polystyrene against the foundation walls (after foundation water issues have been addressed to the extent possible) and then drywall (or if future water is a concern a water-impervious tile backer at the bottom of the wall) over a conventional stud wall with treated sill plate. Ideally the contractors doing the install will tape the joints in the insulation. Even with that I still worry about moisture and bulk water being an issue.
If anyone out there has a foolproof solution to this conundrum, I'd be happy to hear about it.
I long ago installed exterior drainage and my lot breaks strongly to the rear.
I have block wall foundation and typical 2x4 studs against the blocks. (I have not yet removed the cheap paneling and fiberglass bat insulation to examine the walls.)
I am considering of applying an inch or so of closed cell foam to provide a moisture barrier then fill the remaining void with some appropriate and less expensive material.
Experience and opinions appreciated.
iconoclast,
You may find this article useful: https://www.greenbuildingadvisor.com/article/how-to-insulate-a-basement-wall
Nothing beats peeling the wall covering and observing the efficacy of your work over a rainy season. Be safe, since you don't know what you're exposing.
Start with the perimeter drainage. If those issues are corrected, everything else is much easier. Look at Wind-Rose diagram for your area and pay particular attention to managing water along the dominant sides of your home. In one case, applying/adhering a plastic membrane to the foundation (covered in pond stones) that receives dominant weather patterns at least 8 feet out to a good slope, totally ended sump pump activity during heavy rainfall. There are examples in the DOE library or BSC info.
Looking at the InSoFast product, the poly studs seem to be glued to the masonry wall -- thus, the whole wall assembly including sheetrock is hung on the foundation wall with glue. What keeps the adhesive working when hydrostatic pressure forces water through the foundation wall and wets the glue connection from behind?
Log in or create an account to post a comment.
Sign up Log in