
I’ve been in a lot of old houses and seen a lot of interesting things. One of the things I love about that is trying to figure out the mysteries I find. Lately, the mysteries I’ve been encountering are in my own house. I’m in the process of remodeling my basement, for example, and the photo above shows part of a bedroom that I’ve demolished. In that photo are two secrets that I’ve uncovered.
Drywall and water in basement
The photo below shows another view of the lead photo, a bit earlier in the demolition. The four red arrows in the center are pointing at two horizontal lines. Why are they there? But wait! Why is that drywall there anyway? As you can see from the studs, that area was between two walls. Since this isn’t a multifamily building with a party wall, there doesn’t need to be drywall there.
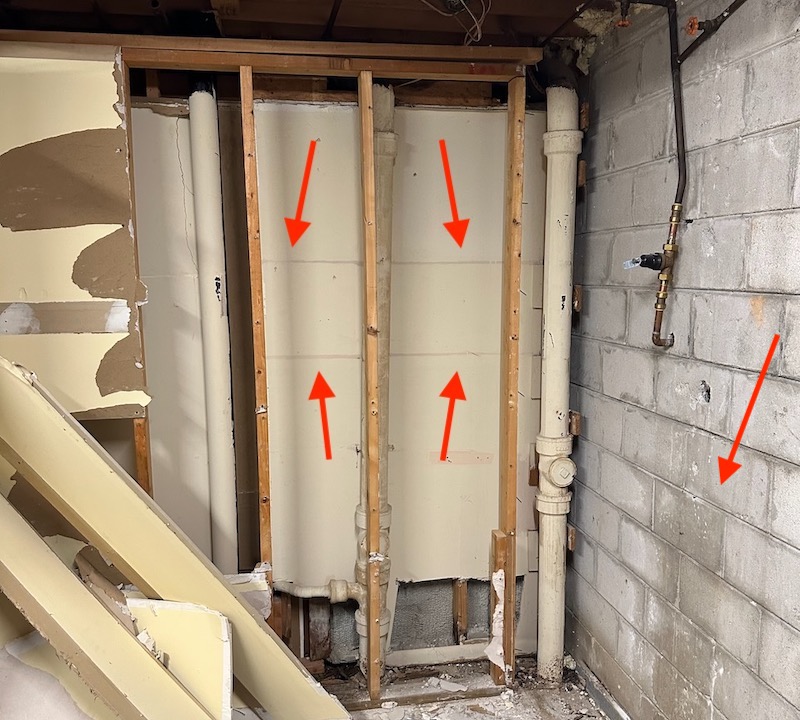
If you look closely, you’ll see other clues. The vertical sewer pipes, for example, are painted. Also, the clean-out in the pipe on the left is blocked by a stud. My guess is that that wall I tore out in front of the sewer pipes was built years after the house was built.
In the first part of the life of this house, those drain lines were exposed in the back of the closet for this bedroom. Then someone rebuilt it with the back wall of the closet in front of those pipes. The horizontal lines are there, I think, because the closet had shelves there.
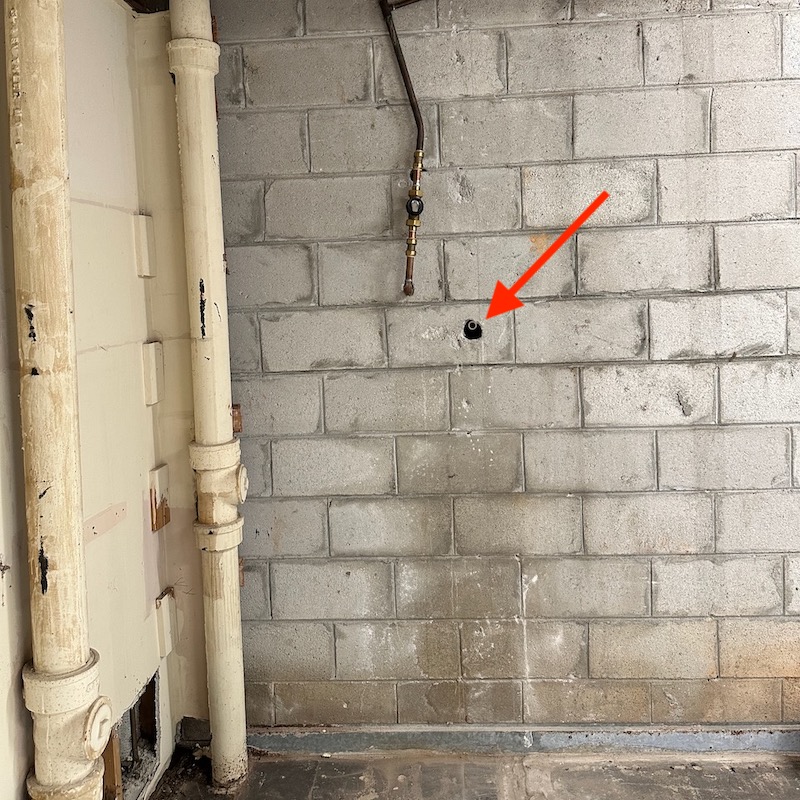
The other mystery in the lead photo is that dark area on the concrete block wall. In the photo above, the arrow points to a copper pipe that was cut off some time in the past. That pipe was where the water supply for the house came in originally.
I think there must be a difficult-to-access pipe joint in the block, and it sprang a leak. So instead of fixing it, they abandoned it and brought the water supply in another hole. The new pipe comes in above and to the left of the old one. You can see that the water line above it points directly at the old pipe entrance.
The dark area isn’t wet now but stained from the previous leakage. It must have leaked for a while, too, because the white staining below the old pipe is efflorescence.
Cracking slab
One of the first things I noticed in the basement after my wife and I bought the house in 2019 was that the slab was cracking at the perimeter. You can see it in the photo below. I didn’t know why that was happening until I dug into it this year. I mentioned this in my article on radon testing and will write more about this later.
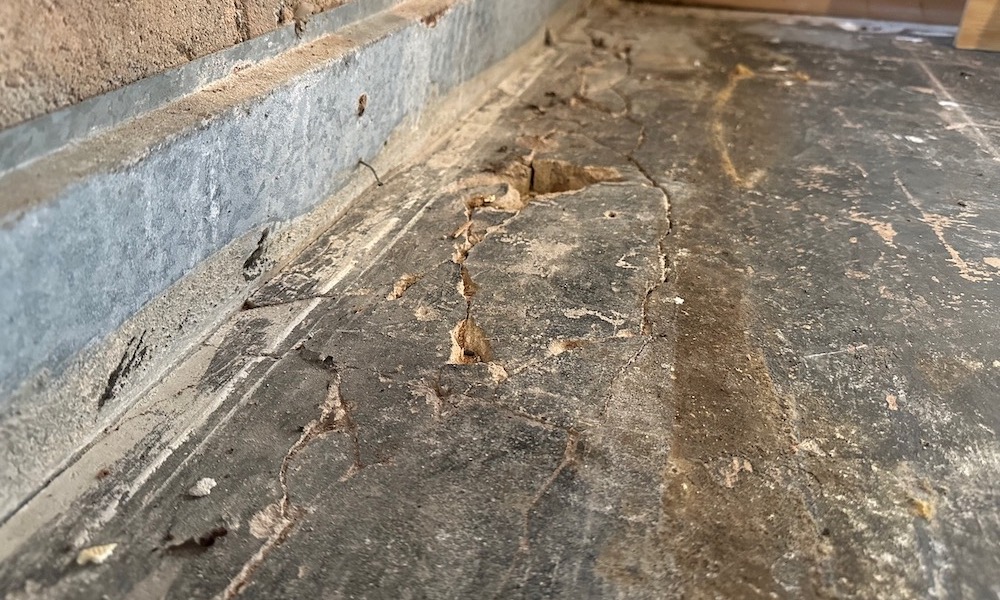
The reason it was cracking is because that part of the slab isn’t original to the house. The house was built in 1961. The owners, probably in the 1970s, had an interior perimeter drain installed. That’s what the galvanized metal is there, too. Unfortunately, the concrete they poured over the drain wasn’t thick enough. It was only 1/2 in. in some places. I’m fixing that now.
Water stains on basement ceiling tiles
I took the photo below in a corner of my basement. When you see only that, it could be anything really. Plumbing leak. Condensation. The result of a dead animal decaying.
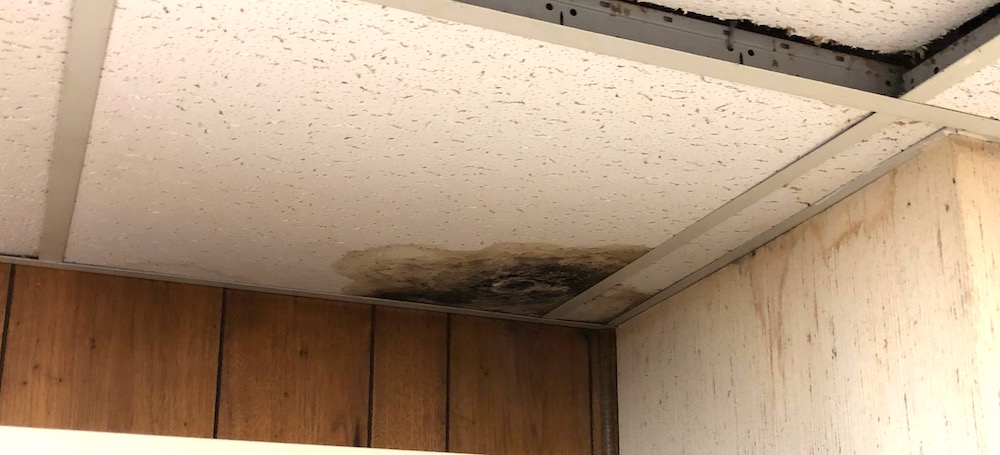
In fact, it was condensation. There was an uninsulated air conditioner duct and boot above. You can read all the gory details about this one—and see more photos of what I found above that stain—in the article I wrote about this.
Spray foam miss
I have spray foam insulation in my attic. The original installation occurred in 2012, before I lived here. After we bought the house, we had all the soffits, fascias, and gutters replaced. And that gave me an opportunity to see what happened when the spray foam shot from the gun in the attic out toward the eaves.
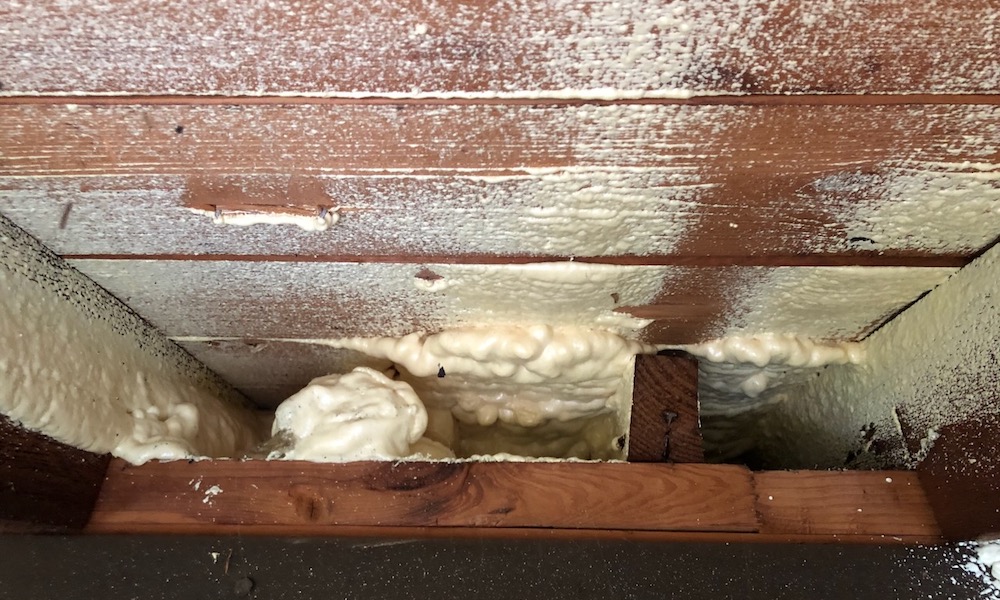
That photo above tells the story pretty well. That lump of foam on the left is about the only insulation over that section of the exterior wall. That also means it didn’t get a good air seal there. I wrote about this spray foam flaw and how to fix it back in 2019.
Crawlspace vents
We know putting vents in crawlspaces doesn’t help with moisture in humid climates. Putting those vents in a finished basement is just insane. Why would anyone invite all that outdoor humidity to come into an air conditioned space?! Yet they did so in my house. And I’ve seen it in other houses, too.
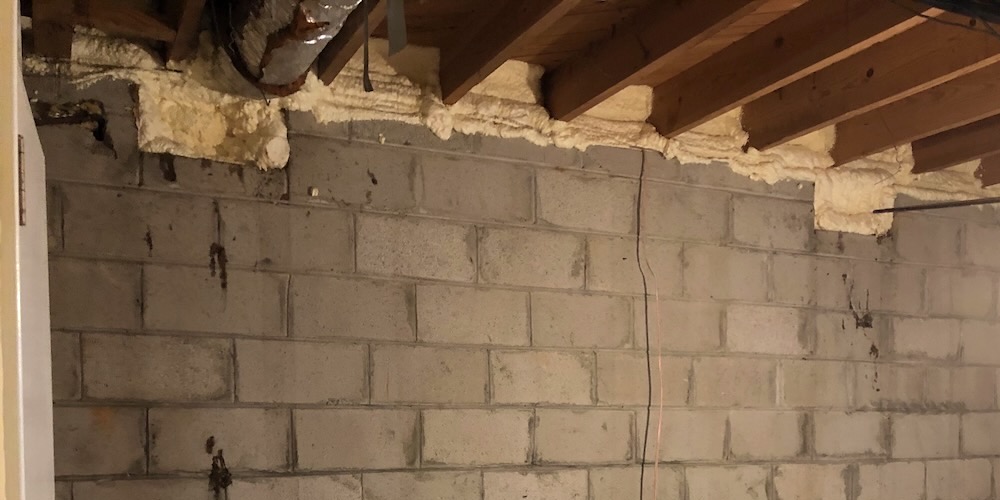
You can see that the ones here were sealed up. That’s the best thing to do with crawlspace vents.
My favorite air leakage site
This last photo isn’t from my house, but it’s a great illustration of uncovering the secrets of an old house. I found this back in my contracting days. I was crawling through an attic and saw a very dark spot in the yellow fiberglass insulation. When I pulled the insulation back, I saw this hole. And what you see below is only half of it. There was another hole about the size on the other side of the joist.
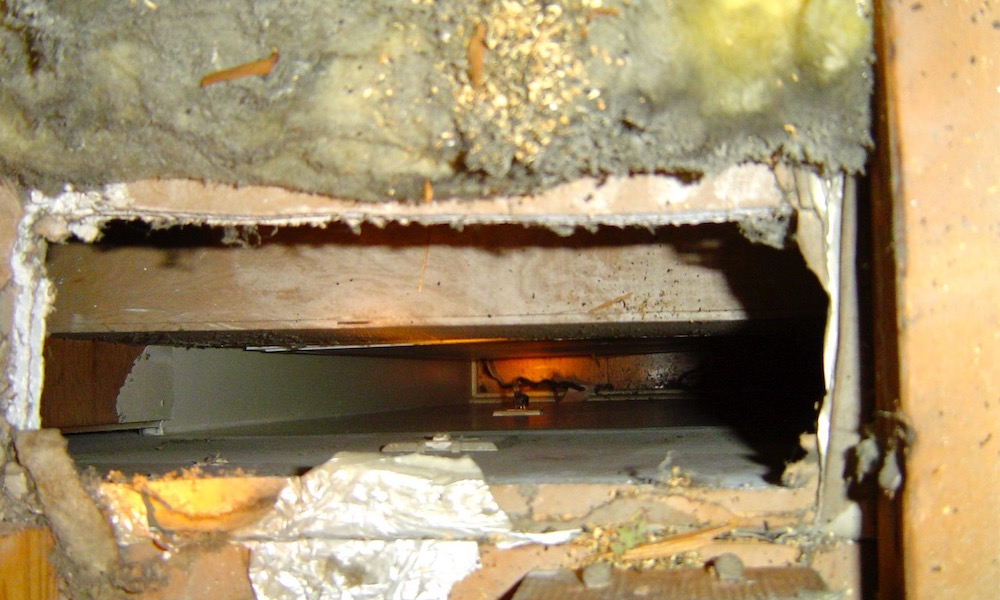
I puzzled over this for a bit before figuring it out. The hole looks down into a narrow space. It may be hard for you to tell from the photo, but the surface on the bottom side of the hole is a painted wall with an outlet. A cord is plugged into it, and there’s another white surface at the top side of the hole.
It’s a refrigerator! The owners of this house had their kitchen remodeled a decade or so earlier. Either the contractor or the cabinet installer must have figured that the fridge needed to be vented to the attic. Wow! That was a huge air leak. And the homeowners paid for it in comfort, indoor air quality, and energy costs for years.
When you get into old houses, especially during demolition, you can find some interesting mysteries. Some of them will remain mysteries, but with a little understanding of building science and how houses work, you can figure out quite a few.
What mysteries have you found and figured out?
________________________________________________________________________
Allison A. Bailes III, PhD is a speaker, writer, building science consultant, and the founder of Energy Vanguard in Decatur, Georgia. He has a doctorate in physics and is the author of a popular book on building science. He also writes the Energy Vanguard Blog. For more updates, you can subscribe to our newsletter and follow him on LinkedIn. Photos courtesy of author.
Weekly Newsletter
Get building science and energy efficiency advice, plus special offers, in your inbox.















4 Comments
Allison,
I did work for a resort that had a restaurant. The swing doors between the commercial kitchen and the rest of the building were always open several inches, and the walls in the dining area all had black streaks next to the windows, baseboards, outlets and switches.
I crawled up into the attic and found a large replacement air unit still connected to a rooftop vent, but the outlet into the kitchen had been dry-walled over. It turned out the owner had that done soon after it and the huge commercial range hood were installed, because the outside air cooled the food waiting to go out on the line.
I wonder how many of the mechanical systems we now put in most houses are disabled by owners in a similar way?
It's nasty work fixing the things you have found in your house, but must be immensely satisfying!
Malcolm: That's an interesting find and a great question. I'm sure the number is not small.
Allison thank you so much for this, almost all the information you seem to get (not here necessarily but not enough) is gear toward “new”
During a kitchen remodel we enclosed a small crawl space. There were immediate issues with floor temp when it was cold and they stuffed some Kraft based fiber glass with the face inside the cavity.
I finally grew tired of the performance and did some investigation
First I could see daylight where they attempted to enclose the crawl space and the daylight came because the first layer of 1x was proud of the frame in the rough opening.
We got a radon system shortly after and they “sealed” it with a batten over the 10 mill poly. Except for the part that ran off into the corner.
Both contractors broke through a plaster wall over the foundation with clear air paths into the interior of the basement.
You article is very valuable and is inspiring to an amateur like me.
Another good article Allison. Over the years your house has been the gift that keeps on giving.
-Justin
Log in or create an account to post a comment.
Sign up Log in