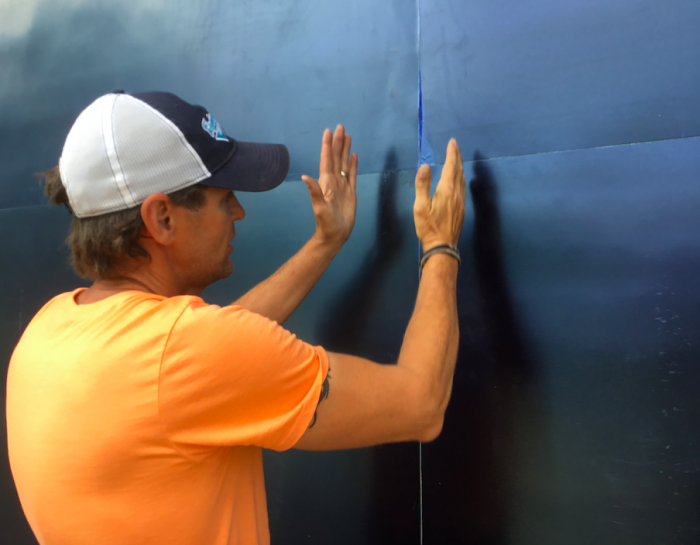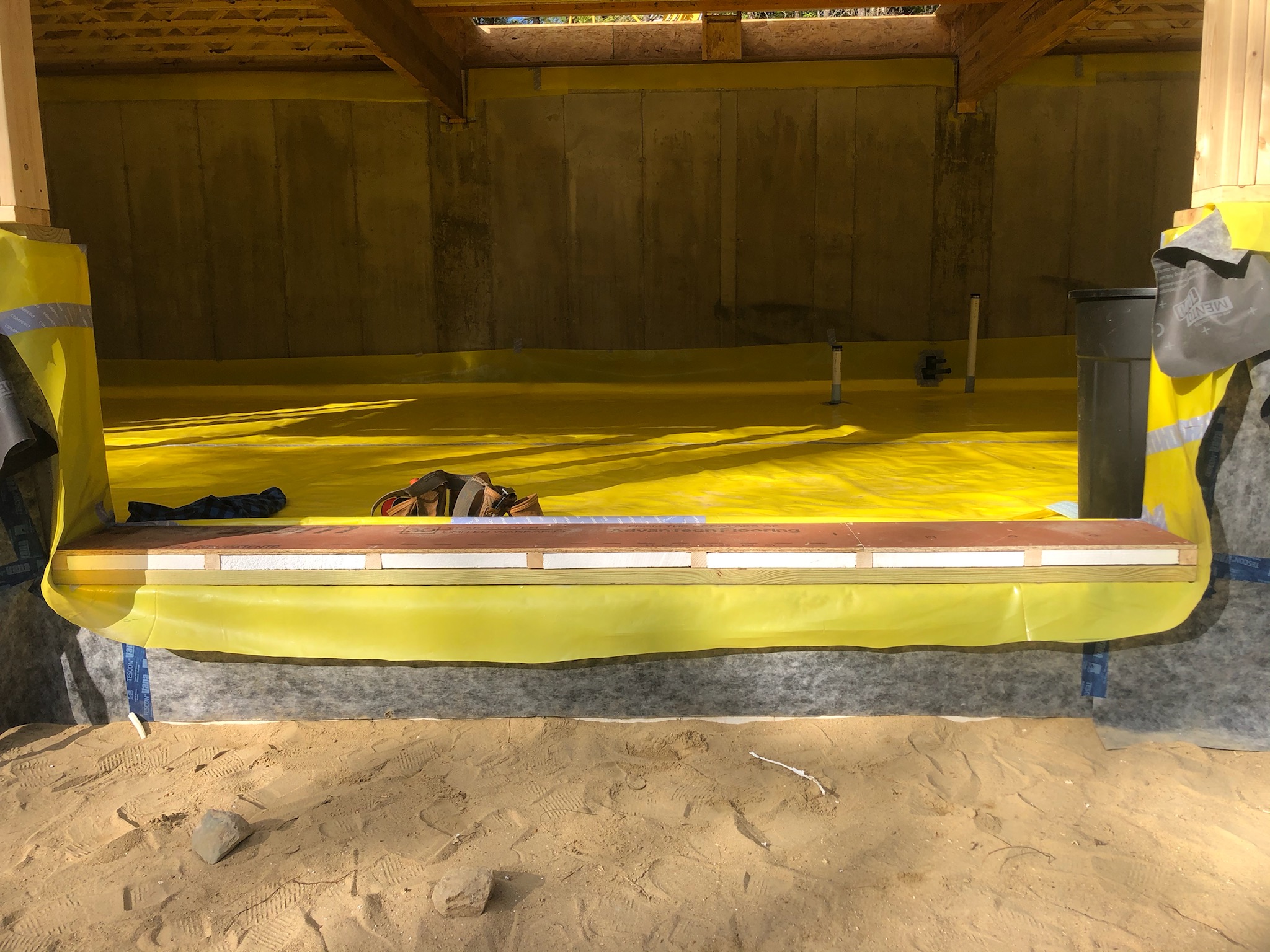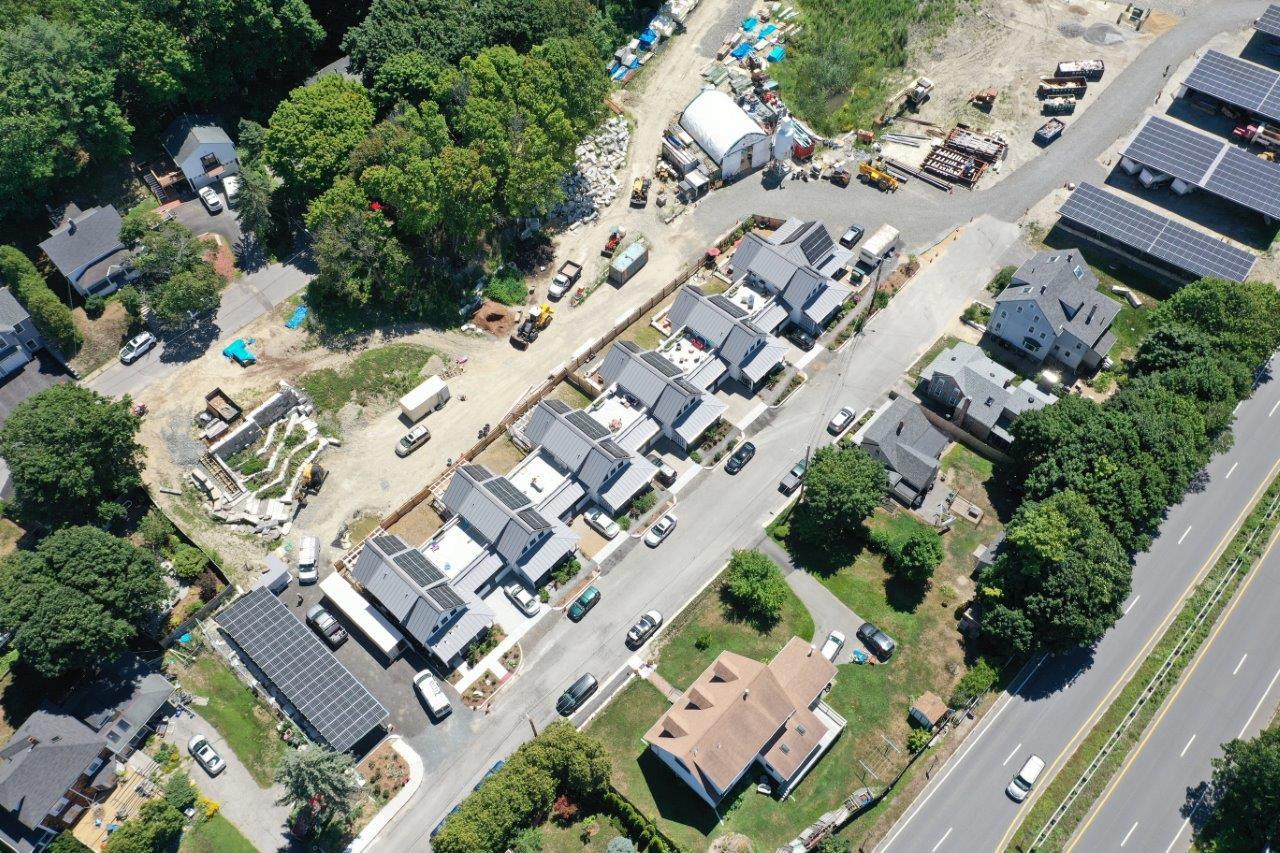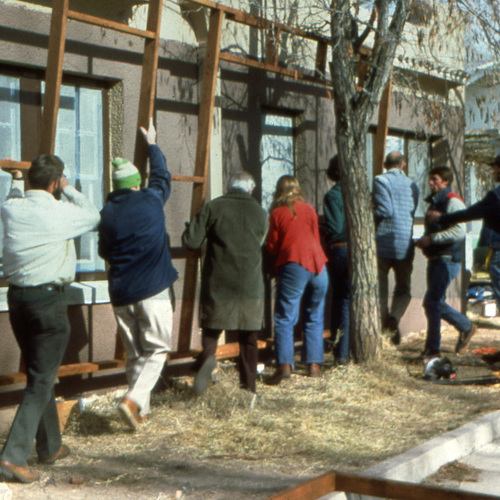
From outside to inside, a Trombe wall consists of a layer or more of glass, a narrow air space, and a masonry wall coated with a dark, heat-absorbing material. Energy from the sun passes through the glass, gets absorbed by the dark surface, and is stored in the wall, where it can be distributed to the interior.
Mike Mahon, owner of Adaptive Building Solutions, is a strong proponent of the Trombe system. Before constructing these walls, he drew lessons from a project he’d heard about, in which the builders poured concrete into forms—as would be done for a basement wall—and stacked a second level on top. They had a tough time keeping the wall from leaning because it didn’t have structural supports, so here, Mahon and his crew used grouted concrete masonry units. They framed the floors, walls, and roof before tackling the Trombe walls. “That approach enabled us to build the walls with controlled precision,” Mahon says, adding that filling the cores creates density for increased thermal mass. The wall is capable of giving off radiant heat for 10 to 12 hours; had the crew left the CMUs hollow, they wouldn’t have nearly as much capacity to store and deliver heat.

After the walls were up, they installed a “selective surface”—in this case aluminum coil stock with an indium-tin-oxide coating on one side. The selective surface improves the wall’s performance by reducing the amount of energy reflected or radiated back through the glass—about 90% of solar energy is absorbed and conducted inward. “That coating is basically a one-way valve for energy,” explains architect Michael Klement, who designed this project.
Weekly Newsletter
Get building science and energy efficiency advice, plus special offers, in your inbox.
Mahon points out that this component could be made less costly by simply painting the wall surface black. He also describes working with the tin-oxide…

This article is only available to GBA Prime Members
Sign up for a free trial and get instant access to this article as well as GBA’s complete library of premium articles and construction details.
Start Free TrialAlready a member? Log in














3 Comments
It’s great to learn more about alternative approaches, but this is the second article in a month discussing Trombe Walls that doesn’t have much in the way of quantitative information, or even some basic pros and cons. Seemingly the only criteria for the decision was that they wanted to have passive solar without south facing glazing and that the builder “likes” it.
Some questions I’m left with are:
-What would be the cost of this versus expanding the already existing PV system and letting the mini splits do all of the work?
-How should the sizing be calculated?
-Is overheating an issue? If so, how can that be mitigated?
-How does it affect the overall design/layout? For instance I’d bet you wouldn’t want to put a bed very close to it.
-What kind of temperature swings can be expected, both in terms of air temperature, but also the felt radiant heat?
-What (if any) realistic options are there for turning it into an active system? The previous article mentions vents that open and close, though it sure seems unvented from the pictures, and thereby would work just on passive radiation. Perhaps instead of just relying on the overhangs, using things like motorized external shutters or fans would better match the real world demands meaning it could offset a larger portion of the heating load.
With the exception of some niche cases where it might make sense (e.g. remote buildings without power/HVAC, extreme resiliency/preppers, etc.), this seems like a textbook example of a vestigial method leftover from the pseudo building science era.
One situation where I could see a similar method being useful with a residence would be for preheating air used for heat pumps, allowing it to also offset the DHW load. This would simplify things by having it outside of the building envelope and provide the level of control that most clients would find acceptable.
Hi Brian,
Thank you for the feedback. I appreciate your point of view. I intentionally posted this in the Energy-Smart Details blog, which is where we focus on the construction of an assembly. That's the intention with this post--to show how a Trombe wall is built. However, you raise some good questions, and I've let Michael Klement know that you've posed them here; I anticipate he will address some of them. I do know he uses Trombe walls precisely because he wants to limit dependence on active mechanical systems, so I don't see him getting into how to turn one into something it's not intended to be. That said, I look forward to hearing his thoughts.
I also like Trombe walls, but I fear their practicality/cost effectiveness may be less than current technologies using high insulation and other passive means. I built a Trombe wall house in Iowa in 1980. The wall area was sized for the spaces used (larger % of the wall in bedrooms for night heating, smaller % of walls in living areas for more direct gain during the day). We used a selective foil film on the block which seemed to work great. The inside surface of the CMU was stained split face (we used wood stain - owing to not being able to get our hands on concrete stain), which really looked great. Installed a small fan to pull air from the cavity between the block and the windows and distribute it to alternate cores in the cored slab concrete upper floor (used to maximize thermal mass and free-span the house). It turned on when the glazed space reached 90d to prevent overheating and store the heat in the floor slab. A large overhang shaded the entire 2-story wall in the summer.
The first winter in the house there was a huge storm that knocked out power for 4 days - so no FAU. The sun came out the second day. With only one of the two planned wood stoves, the house dropped 2d a day, even tho it was down to -20d at night. I think the only thing I may have done differently is make the walls thinner - we used two wythes of CMU, and modeling may have shown that 8" or 12" block may have worked better for the $$.
I've heard the current owners didn't understand the system, and when replacing windows removed the windows at the Trombe walls to save $$. (I can only imagine why they thought they were there!)
Log in or become a member to post a comment.
Sign up Log in