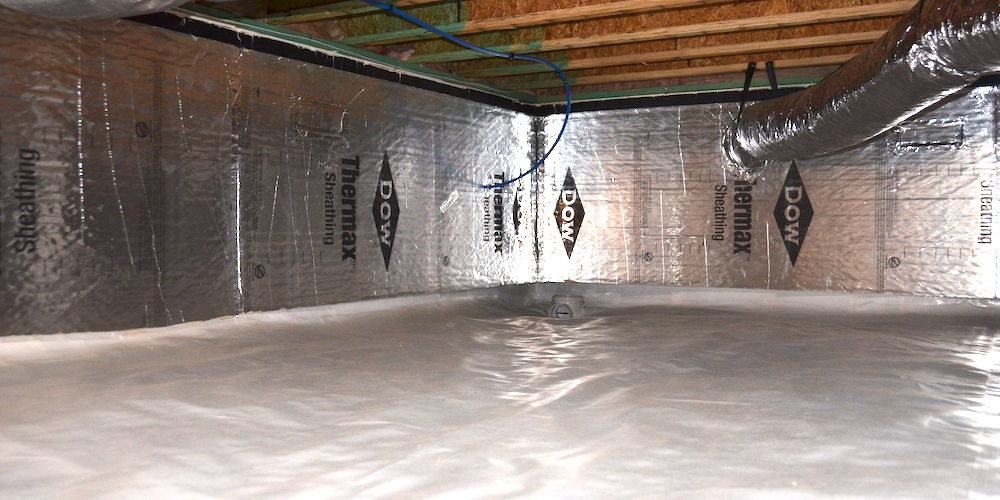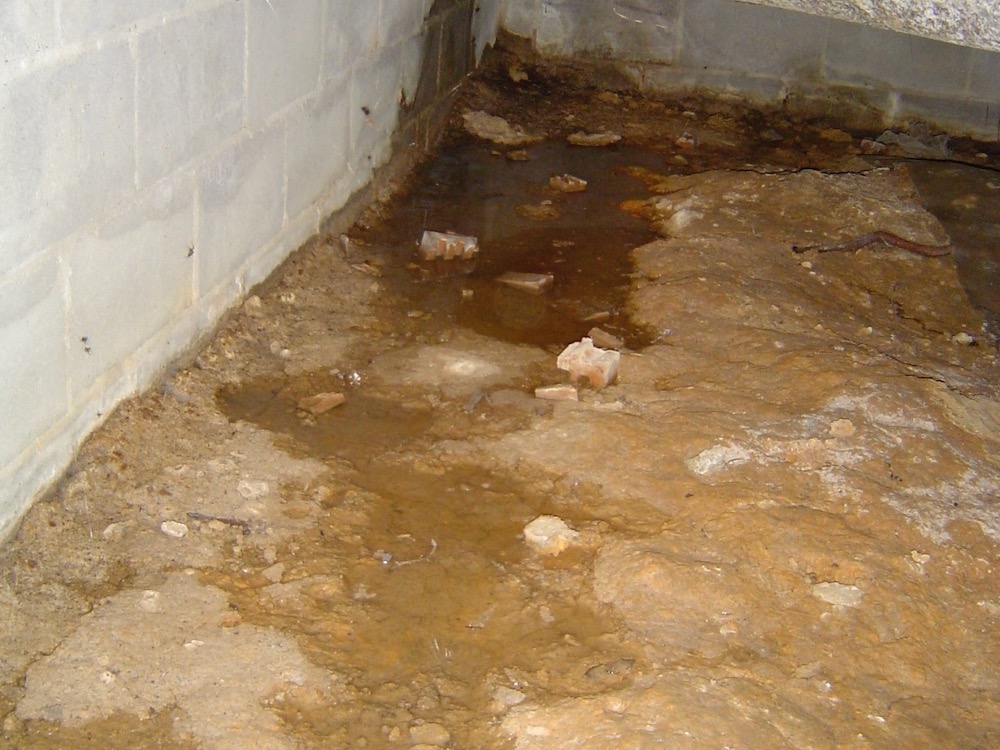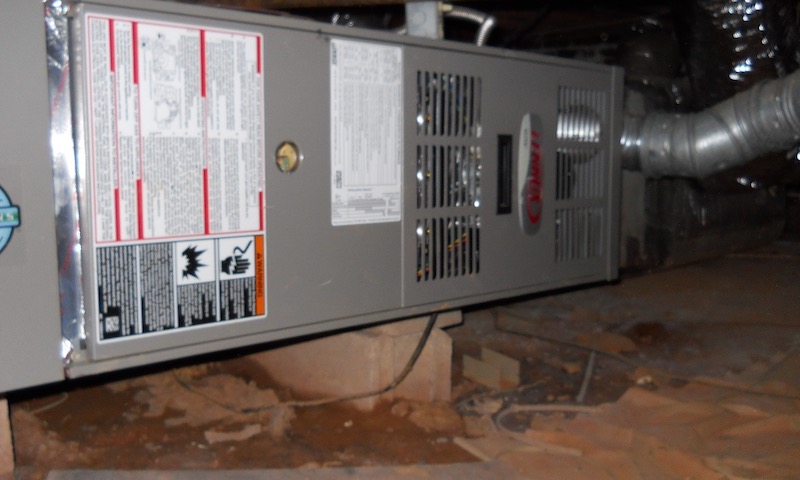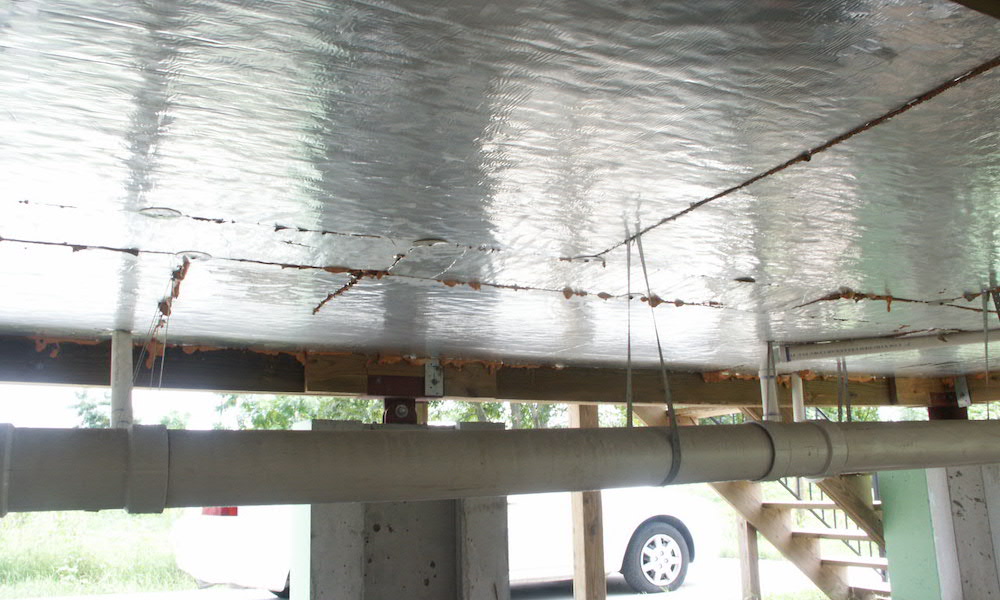
Vented crawlspaces are often nasty, dirty buffer spaces that can flood your home with a variety of indoor air pollutants. A lot of it starts with moisture, of course. Water comes up from the ground beneath the crawlspace, sometimes in strange ways. It comes straight through the foundation walls. And it can come in with outdoor air that’s intentionally vented into the crawlspace. In many cases, the best solution is to encapsulate the crawlspace. But when should you encapsulate your crawlspace? And when should you not?

Bulk water problems
The first sign that you shouldn’t encapsulate a crawlspace is standing water, as in the photo below. If bulk water is coming into the crawlspace, covering it up with plastic is maybe worse than doing nothing. That water is probably going to find ways to get on top of the plastic. Then it’s trapped.

That doesn’t mean you should never encapsulate a crawlspace with bulk water problems. It just means you have to solve the water problem before encapsulating. Often, the water comes from poor drainage in the yard. One house I looked at had standing water throughout the crawlspace because the backyard sloped toward the house. The crawlspace had no exterior water control layer, and the yard wasn’t graded to divert the water. Another house I worked on had a downspout dumping water right at the foundation, and that water traveled a circuitous route into the crawlspace. Fix the water problems, and then you can encapsulate.
Flood-prone areas
A similar issue is building in a flood zone. If your house is required to have flood vents, it’s not a good idea to encapsulate. If you do, you’re asking for trouble. Flood vents don’t drain the crawlspace from the bottom, like a bathtub. They drain from the side, where the foundation vents are located. If your encapsulated crawlspace gets flooded, you now have a swimming pool under your floor. Not good!
Combustion equipment
Atmospheric combustion equipment pulls air from the surrounding space to burn its fuel. A gas furnace in a vented crawlspace won’t run short on oxygen because it’s connected to the outdoor air. Once you encapsulate, though, the furnace has only the air in the crawlspace when it runs.
Well, sort of. As the furnace runs, it pulls in crawlspace air, burns the gas, and then sends the exhaust gases up the flue. As the exhaust gases leave the crawlspace, a negative pressure develops. That negative pressure will pull in air from wherever it can: the house above, leaks in the crawlspace walls, unsealed chases connected to the attic, etc.
The problem here is that the building code requires a certain amount of volume for atmospheric combustion appliances. The International Residential Code (IRC) has provisions for determining when you can use such equipment in enclosed spaces.

One of the methods in the 2018 IRC requires that there be at least 50 cu. ft. of volume per 1000 BTU/hr of heating capacity. That means that an 80,000 BTU/hr furnace would need 4000 cu. ft. of volume in the crawlspace. If the crawlspace has a floor area of 2000 sq. ft., the average height would have to be 2 ft. If the floor area is only 1000 sq. ft., you’d need an average height of 4 ft.
There are a couple of other methods for determining whether it’s OK to put combustion equipment in an encapsulated crawlspace, so check the code (or check with your building officials).
The other way to deal with this problem is to change the equipment. Replace atmospheric combustion equipment with direct vent or sealed combustion, methods that allow the appliance to bring in its own combustion air. Or go the electrification route and replace what you’ve got with a heat pump.
Climate zone
Another factor to consider is the climate zone. Moisture can be a really bad problem in humid climates, but a vented crawlspace can work well in a dry climate. The keys to make the determination about crawlspace encapsulation in this case would be:
- Do you have HVAC equipment and ductwork in the crawlspace? If so, encapsulation will bring it inside the building enclosure. But assess the encapsulatability of any combustion you equipment you might have in the crawl. (See previous section.)
- How well air-sealed and insulated is the floor above the crawl? If you don’t have ducts in the crawl and the floor is leaky and poorly insulated, it may be easier and less expensive to encapsulate.
- Even without moisture problems, a vented crawlspace can harbor critters of various sorts: spiders, snakes, possums, cats . . . Who knows? You may even have a honey badger living down there. A good encapsulation can keep them out, or at least make it harder for them to get in.
General guidance
Water is probably the biggest problem with most crawlspaces. Encapsulating can make it better, but first you have to make sure you don’t create another kind of water problem. Do a thorough assessment to make sure you don’t have bulk water problems. Then do a combustion equipment check to see if it’s compatible. Finally, consider your climate and where might be the best location for the building enclosure.

No matter what you choose, you can find a solution much better than leaving your crawlspace looking like those in the first and third photos above. You’ll breathe easier when you do.
________________________________________________________________________
Allison A. Bailes III, PhD is a speaker, writer, building science consultant, and the founder of Energy Vanguard in Decatur, Georgia. He has a doctorate in physics and writes the Energy Vanguard Blog. He also has written a book on building science. You can follow him on Twitter at @EnergyVanguard. Photos courtesy of author, except where noted.
Weekly Newsletter
Get building science and energy efficiency advice, plus special offers, in your inbox.














9 Comments
I think it is a mistake to adopt the language of huckster salesmen and use the word encapsulate.
Encapsulate implies that the crawlspace is isolated from both the outdoors and the indoors I have yet to see any code language that would allow that to be true.
Yes, some crawls spaces in some climates do manage to find a healthy moisture level without ventilation or conditioning the air in the crawlspace. It seems to me to be a gamble there is no way to be sure when it will happen to work and when it will become moldy and rotten.
I think if we can call it a conditioned crawlspace people will understand the air in the crawlspace must be more or less the same temp and humidity as the rest of the air in the house to avoid mold and rot.
People that sign up for a conditioned crawlspace are prepared to spend money to buy and operate the equipment necessary to heat and dehumidify the air in the crawlspace.
People that sign up for an encapsulated crawlspace are expecting a free lunch and total unprepared when mold starts growing.
If there is code language for an isolated crawlspace, please post it.
Walta
Walta,
Encapsulate (common synonyms being enclose or surround) accurately describes the work done on the perimeter of the crawlspace. Alison then comprehensively covers what needs to be done to condition the space. What in this piece made you go off about "huckster salesmen"?
I usually call them conditioned crawlspaces, for the reasons Walta prefers that term, but I don't have a problem with "encapsulated" and that seems to be how the industry describes them--as their physical state, not their active requirements.
Walta: For the reason that Malcolm stated, I think "encapsulated" is an adequate term. Also, sometimes you don't need to condition it directly. In my contracting days, I found that sometimes the humidity is fine just be sealing up the crawl space.
In 2009, I encapsulated the two separate crawl spaces at my in-laws' house. There was a conditioned basement separating the two, and both had ductwork running through. One of them maintained good temperature and humidity without any help. The other needed a dehumidifier.
Also, I'm sure there are "huckster salesmen" using the term "encapsulated." I'm sure you can find some using the other terms as well: conditioned, sealed, closed. That doesn't mean we have to abandon the term and just let them have it.
I am considering encapsulating my crawl space. Five years ago I had professionals insulate my floor with fiberglass batts, insulate the ductwork and plumbing in the crawl space and cover the dirt floor and walls. I am told by workers who have been in the crawl that it has no water. I have always had problems with high humidity levels in my home and attic, which I am working on mitigating. I live on a terraced hillside in the Pacific Northwest. The land behind my house rises very high with two rows of terraces. The flat ground behind the house in front of the terraces is moist and grows buttercups as weeds. The ground slopes away from he front of the house. I’m moving plantings away from the house walls and plan on putting in an in ground gutter around the house.
I live in a heavily wooded area surrounded by forested state parks. Forrest fire was never a fear because of the humid climate, but recent heat and smoke events is changing that consideration.
Would encapsulation improve my humidity problems, add forrest fire protections and keep my house warmer? Should I just insulate the floor better? How can I be sure there’s no water in the crawl?
Re water in the crawl space, go down there in the winter, especially toward the end of it in the Pac NW, and check whether the soil is moist. You'll need to poke a holes in the vapor barrier then seal them it back up. Putting in an up-hill-side-of-the-house interceptor drain (what I think you mean by "gutter") may be a good idea. Since you are on a slope you can run it around the house and daylight the discharge. You are right about buttercup being an indicator species though you have not mentioned what your soil profile is around the house and if you don't know, it would be worth finding out. I had several 6' deep 2' x 4' pits dug around our house about 10' - 15' away from it on all sides (cist $250) and learned that we have 2' of top soil on top of hard pan (the latter very common in the PNW due to the Cordilleran ice sheet that squashed sediments under it.) Water from uphill at our place runs on top of the hard pan at the interface between it and the topsoil. This was super evident in all the test holes I dug and in winter, the soil under the tattered vapor barrier in the crawlspace was squishy. When we lifted the house and put in a full basement, I built a clay dam around the uphill side of the house below a thin layer of topsoil and have no water coming out of daylighted footing drains so that strategy worked. If you have a similar situation, then an interceptor drain would work too. If you are worried about forest fires there are LOTS of publications that talk about what to do to your house, around the house, and out for 50 yards, basically thinning or removing vegetation in stages depending on distance. One other thing, you can get temp humidity sensors that are inexpensive but relatively accurate like these https://www.amazon.com/gp/product/B08H88DJWM/ref=ppx_yo_dt_b_search_asin_title?ie=UTF8&th=1 to monitor things.
Hi - Our home has a half crawl/half basement situation. Several years ago, we covered the dirt and broken concrete on the crawl side with 20 mil plastic sheeting, taking great care taping all of the seams and affixing the plastic sheeting about a 6-12 inches up the foundation wall using butly tape and plastic masonry anchors. It was a noticeably immediate improvement.
We are now going to insulate the rim joists and as I'm carefully crawling around over the sheeting I've noticed several places where the butyl tape along the foundation is failing and the sheeting is coming away from the wall. There is also some efflorescence build up on one section where the sheeting is sealed to the foundation. (We have a brick chimney here and I think the bricks are wicking in moisture.)
I was thinking if we insulate the foundation walls similar to the "beautiful encapsulation job" (2nd photo in article) this would solve our problem since the rigid foam insulation would hold the plastic in place. In the picture, it appears that the polyethylene sheeting continues up the foundation wall and the rigid foam affixed to the foundation wall overlaps the sheeting. BUT I was reading in Martin Holladay's 2012 Article, "How to Insulate a Basement" that you DO NOT want polyethylene between the concrete and the insulation or between insulation and drywall. So... what does one do then?
I've attached a photo of the specific section that I am referring to in our situation. You can see the bricks at the top of the foundation. (The old water pipe is decommissioned.)
holleecee: There's no problem with putting rigid foam insulation over the plastic liner. If you use the type of insulation in the photo (Dow Thermax), all you're doing is putting one vapor barrier over another. I didn't go back and check Martin's article, but I think he was probably talking about basements with framed walls and fiberglass insulation.
Another option that many people do is to spray closed-cell spray foam over the top edge of the plastic liner. That works best if you have uneven foundation walls.
Thanks for your insight Allison. I'm in contact with Luke at EnergyVanguard about getting Manual J/S/D calculations and looking forward to perusing all of your info on HVAC systems when we finish this project!
This is the excerpt from Martin's article: "Should I include a polyethylene vapor barrier?"
"No. Basement wall systems should never include any polyethylene. You don’t want poly between the concrete and the insulation; nor do you want poly between gypsum drywall and the insulation. You don’t want poly anywhere.
Paul Ellringer, an energy and mold consultant in Saint Paul, Minnesota, has a collection of slides showing moldy basement insulation. In most cases, these basement walls were insulated with fiberglass batts, and included two layers of polyethylene — one on each side of the studs. Ellringer calls this a “diaper wall,” and reports that most of them are a mess. 'Fibrous insulation and poly are inherently problematic, and should not be used in below-grade walls,' says Ellringer. 'Sometimes when you open it up, the fiberglass is soaking wet. If the house is two to four years old, the studs are often beginning to rot.'”
THIS IS MY CONCERN:
Will inherent moisture in the dirt that is currently covered by polyethylene creep up the foundation wall behind the foam board?
My guess is yes.
Solution A: We have a Dow frothpak that was going to be used for the hard to reach rim joists; so maybe that would also be a good way to air seal the transition from plastic to concrete?
Solution B: Affix Thermax rigid foam, seal the seams with ???? and then seal the top of the rigid foam with ???? seam seal tape or something else? Somewhere in the archives Dana Dorsett recommended using fiberglass reinforced duct mastic to air seal the mud sill in areas that a caulk gun won't fit.
But if all of the crawlspace dirt moisture is creeping into the foundation, does this exacerbate existing foundation moisture and subsequent mudsill issues? (House was built in 1922 but see below.)
SECONDARY QUESTION:
Which now begs another question: Our house was "leveled" once and there are areas where we have two mudsills: The original and pressure treated boards that have been tapered and wedged in. In fact, there is a 10-foot section where the rim joist and mud sill do not even touch the foundation leaving a 1-1/2 gap at one end, tapering down to a 1 1/4 inch gap at the other end. (I need to problem solve this situation.) But the question is do I seal the seams between mudsills with air barrier tape, caulk, or spray all the layers with froth pak?
Log in or create an account to post a comment.
Sign up Log in