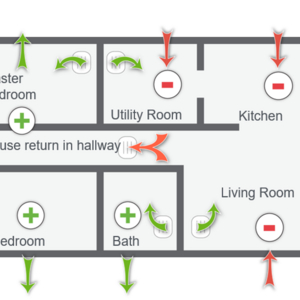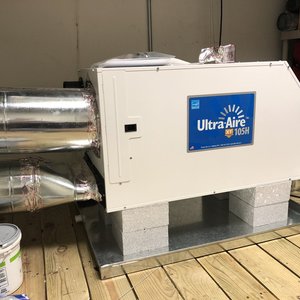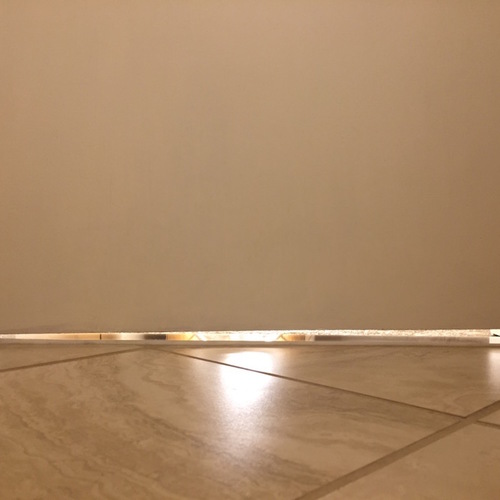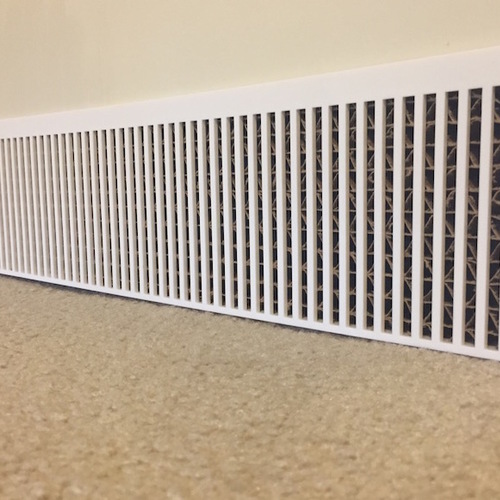
In my 2009 article, “Return-Air Problems,” I described a common flaw with many forced-air heating and cooling systems: the lack of a good return-air pathway from bedrooms. In homes with this flaw, return air often struggles to find its way back to the furnace or air handler. The result: room-to-room pressure imbalances that may lead to uneven room temperatures, comfort complaints, higher energy costs, and even moisture problems in walls and ceilings.
When a furnace comes on, heated air is pushed through supply ducts to registers in each heated room in a house. If the forced-air system is properly designed, the house includes pathways to convey conditioned air back to the furnace to be heated again, in a kind of continuous loop.
While most HVAC contractors install ducts to deliver conditioned air to every room in a house, they often neglect to provide an adequate return-air path from each room back to the furnace. Typically, most rooms don’t have a return-air grille; instead, there’s often just a single large return-air grille in the living room or a central hallway to serve the whole house. That means that all of the air needed by the home’s forced-air system has to be pulled through that single grille before it can be heated by the furnace or cooled by the air-conditioning system.
Homes with return-air problems
When a bedroom door is closed in a house that lacks adequate return-air pathways, the bedroom becomes pressurized, forcing air into cracks in the bedroom walls and ceiling. During the winter, this humid indoor air can contact cold surfaces in the wall, leading to hidden condensation and even mold. Meanwhile, the big return-air grille in the hallway is probably starved for air. Since the hallway and living room are now depressurized, air is pulled from…
Weekly Newsletter
Get building science and energy efficiency advice, plus special offers, in your inbox.

This article is only available to GBA Prime Members
Sign up for a free trial and get instant access to this article as well as GBA’s complete library of premium articles and construction details.
Start Free TrialAlready a member? Log in
















4 Comments
Martin,
Thanks for the update. Very compressive and useful.
Not that I have any better suggestions, but somehow all the options feel a bit unsatisfactory - like we are still waiting for a new product to come along that deals with all their shortcomings.
These doors seem great if they work and aren't super noisy. Anyone have one?
Martin: Glad to see you're now onboard with central returns and door undercuts for return air pathways. And as you warn, it's important to know the actual heating and cooling loads and put in a right-sized system with the right air flow rate. Thanks also for mentioning the importance of commissioning.
I am building a home and would like to ask someone to validate my expectations. We have hard floors so there will probably be about an 1/8" gap at the door's perimeter. We are only running an ERV. According to the article, there is approximately 24 sq inches of transfer around the doors without undercutting. So a bedroom with a 25cfm ERV inlet will have a positive pressure differential of 3 pascals or less?
Log in or become a member to post a comment.
Sign up Log in