
Image Credit: All images: RDH Building Engineering
Sloped roofs over ventilated attics are one of the most common, if not the most common, roof configuration in Canada. This type of roof assembly is typically associated with single family houses but they are also commonly used on townhouse complexes and large architecturally complex multi-unit residential buildings.
I work for RDH Building Engineering in British Columbia, Canada. RDH has investigated hundreds of attics throughout the Lower Mainland of B.C., and mold growth on the underside of the sheathing is a common condition.
In many cases, the mold can be attributed to condensation associated with air leakage from the interior space or ductwork, or the re-entrainment of humid exhaust air from poorly terminated ducts.
However, the problem has also been noted in attics that do not have obvious extraneous moisture sources and that are generally ventilated in accordance with the requirements of the building code. Interestingly, the problem is often more significant on north-facing elevations than on south-facing elevations.
What has changed that is contributing to the mold growth?
The historical requirement for attic ventilation can be tracked back to the 1953 National Building of Canada. Despite changes in materials and insulation requirements, the ventilation requirement for ventilated attics remains at a minimum one square unit of ventilation for every 300 square units of insulated ceiling area.
Other than slight changes to the wording regarding vent distribution and locations, the general intent of the ventilation requirements have not changed in over 60 years. Interestingly, there is no requirement in any of the national, provincial or regional codes for ventilation amounts that are climatic-specific.
Upon reflection, attics have historically performed well because heat loss from the occupied space warmed the air in the attic, allowing the attic air to absorb and dry any deposited moisture.
Primarily, the warm moist air in the attic rose through the upper vents and was replaced by exterior air drawn in at the eves (top image, left). In simple terms, heat from the building assisted with drying of the attic.
As insulation quantities increased in response to energy conservation needs, the quantity of heat lost into the attics decreased (bottom image, left). In many parts of Canada, the reduction in energy loss into the attics has not significantly impacted the performance of the attics because the exterior air is relatively dry and moisture in attics is not a problem. However, RDH speculated that the reduction in heat loss has contributed to mold growth in attics in coastal climatic zones. A research program was initiated to confirm our speculations.
Digging to the root of the problem
The research program consisted of both a controlled field study and supplemental laboratory testing. The field study consisted primarily of constructing four test huts on top of the roof of the RDH building in Vancouver and monitoring the condition of the plywood sheathing (see photo at left).
The test huts all have the same type of asphalt shingles but the underlayments and roof pitches were varied. The huts were orientated so that one roof slope faces south and the other faces north in order to assess the impact of solar warming.
The structure below the roofs was intentionally not enclosed to provide a fully ventilated condition. Also, by separating the roofs from the occupied space below, a number of the variables that commonly have a negative impact on attic performance were eliminated such as air leakage from the interior and duct leakage.
The primary objective of the study was to demonstrate that well-constructed sloped wood-frame attics in the coastal climate experience moisture-related problems even in the absence of interior moisture sources and with unrestricted ventilation.
After monitoring from September 2012 through March 2014, we noted that the moisture content of the plywood sheathing in all of the roof huts ranged from 20% to 30% during the rainy fall through spring months. The moisture content is consistently maintained at cautionary levels for fungal contamination (above 20%) for the winter months (see graph below).
The moisture content of the sheathing is closely related to the outdoor climatic conditions, notably exterior temperature and relative humidity. However, we also concluded that the moisture content of the sheathing increases due to condensation on the underside of the plywood when night sky radiation depresses the temperature of the sheathing below the dew point of the ambient air.
As seen in the photos below, this condition generally occurs when there is frost on the roofs and the air temperature remains above freezing. The condensation results in liquid water on the surface of the sheathing and on the nails used to attach the shingles. The presence of liquid water, even if for short periods of time, supports mold growth.
Mold growth occurred on the underside of the plywood sheathing on all of the roof huts within the first year. As anticipated, mold occurred initially on the north elevations because of the reduced solar warming.
Moving forward: What’s the solution?
Currently, there are two industry problems; first, what to do with existing buildings with mold in the attics, and second, how to design new attics, particularly if the insulation levels are to exceed code required minimums.
FPInnovations is currently leading a research project to evaluate the performance of various surface treatments to mitigate mold growth on wood products where mold is currently established. The results of this study should be available in the next several months. Obviously, these treatments would have to be used in conjunction with other steps to reduce moisture accumulation in the attics from the occupied space.
The use of Bluwood framing and sheathing may be an option for new construction or for comprehensive rehabilitation projects. In simple terms, Bluwood is a treatment process for wood that increases the water shedding characteristics of the wood surface and reduces the likelihood of mold growth on the surface. However, the use of Bluwood would also require care during construction of the environmental separator between the occupied space and the attic.
A second option for new construction could be a comprehensive redesign of the attic concept. Stealing language from wall construction, roofs could be designed and constructed as exterior insulated rainscreen assemblies, where all of the materials on the exterior of the inner moisture-shedding surface are moisture- and mold-resistant (see illustration at left).
This approach would allow the attic to be useful conditioned space. Ideally, developers would recognize the benefits of this approach and would market the attics as storage space. Implementation of this approach would also likely improve the overall airtightness of the structure.
In summary, sloped roofs over ventilated attics are not what they used to be. Click here to see RDH’s paper on this subject as presented at the 30th RCI International Convention.
Marcus Dell is a professional engineer who specializes in practical solutions to building enclosure problems. He works at RDH Building Engineering in Vancouver, British Columbia, Canada.
Weekly Newsletter
Get building science and energy efficiency advice, plus special offers, in your inbox.





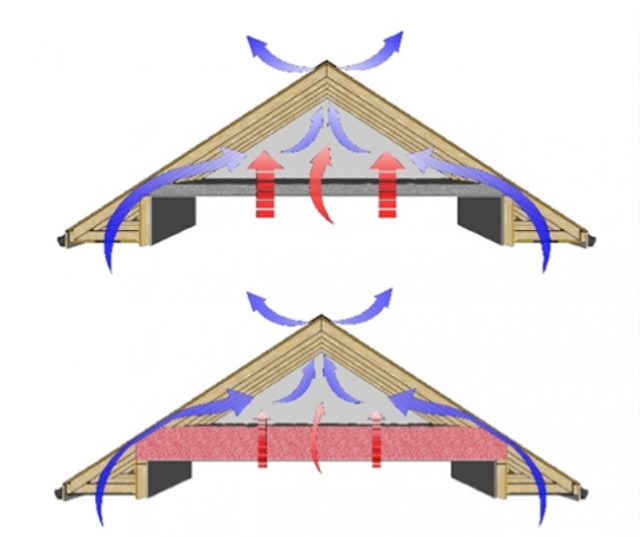
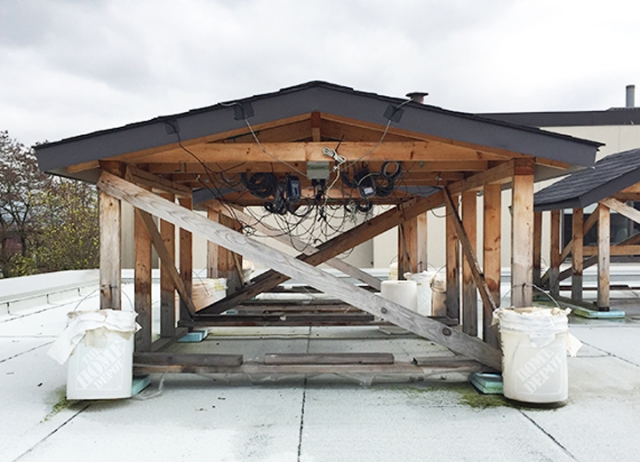
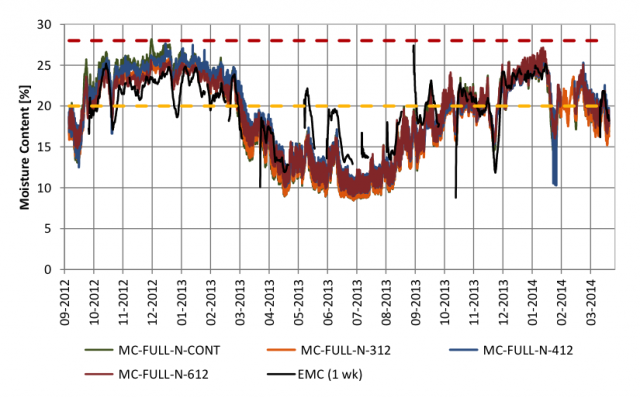
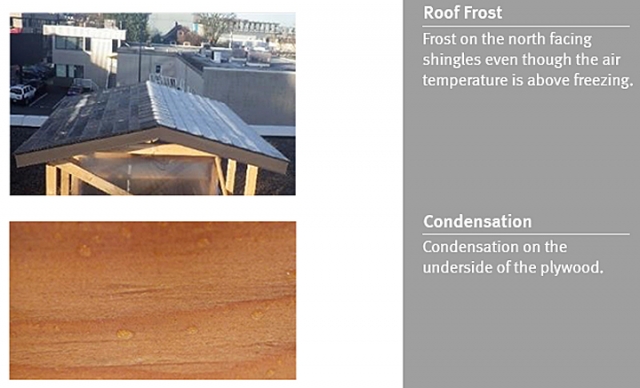
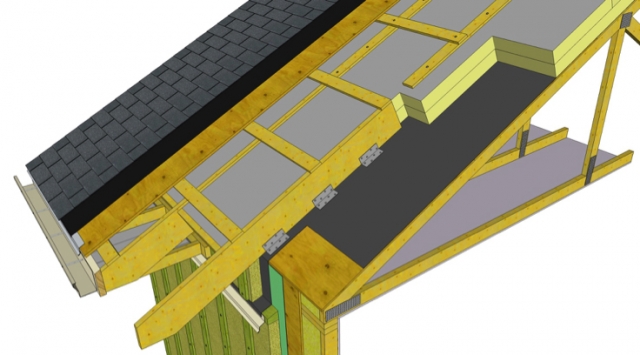










11 Comments
A Quick Fix
For existing houses, the quick fix would be to add some foam and another layer of sheathing to the roof plane when installing new shingles.
That should keep the underside of the roof plane above the dew point at all times. Testing would determine whether 1/2" or 2" is needed.
I've always hated vented attics, but in Denver's climate, my reason to hate them is the way they store heat well into the evening in the summer.
A ventilated metal roof?
I'm wondering whether a metal roof with an air channel between it and the sheathing would allow the plywood to dry out better than an asphalt shingle roof and lessen the possibility of mildew?
Try a shot of ccSPF on the interior.
Encapsulating the interior side with even 1/2" of closed cell polyurethane would put a non-wicking condensing surface between the sheathing and the attic air, so even if the interior face of the ccSPF had dew events it wouldn't end up in the wood quickly.
As a retrofit it would take quite a lot of exterior foam to guarantee that the roof deck stayed above the dew point of the attic-space air unless you sealed off the venting, but sealing it off would create other issues in B.C./Canada, where ceilings below attics are nearly universally built with poly vapor barriers detailed as air barriers.
Does the cell foam create a vapor barrier or just an air barrier?
mcaudill,
It depends. Closed cell foam is a vapour barrier, open cell isn't.
Encapsulation?
This very interesting, as most of the discussions about damp sheathing assume a climate where when the plywood has a high moisture content the temperature is too cold for mold growth. But here in the PNW that isn't the case. Mold grows on the north facing sheathing of my uninsulated shed which is completely sheltered from rain, and the north face of my ventilated attic, but to a much lesser degree that that shown in the blog.
Eliminating the roof sheathing in favour of purlins under a metal roof isn't an option, as it is precluded by our seismic code.
While the mold in the photographs looks disturbing, I wonder to what extent it affects the structural integrity of the plywood, or is associated with other decay? Being outside the conditioned envelope, how much of a health concern is it?
My experience with these roofs is that if you remove the shingles there is no mold growth on the top side of the plywood. i wonder if simply encapsulating the underside surface with a treatment like a Concrobium spray would be enough to inhibit this happening? Hopefully their research will tell us shortly.
Actually 3 Industry Problems
So, I've been reading GBA and FH for a few years and I had always thought you were supposed to air-seal your attic and add additional insulation to cut down on energy loss. However, if I understood this article correctly, that may not be the best for my 1953 ranch that has almost no attic insulation if I want it to remain mold free.
So that leaves a 3rd industry problem...what do I do with my existing, poorly insulated, vented attic that has no mold in it (at least no overt mold)? Air-seal and insulate or leave it alone and pay for higher energy bills?
Response to George Heinrich
George,
Q. "What do I do with my existing, poorly insulated, vented attic that has no mold in it (at least no overt mold)? Air-seal and insulate or leave it alone and pay for higher energy bills?"
A. If your attic has no signs of mold, there is no reason to worry (especially if you don't live in the Pacific Northwest).
Your references to "air sealing the attic" are confusing. What you want to do is to seal the leaks between the conditioned space below and your attic -- air leaks through the attic hatch, the plumbing vent pipe, and similar penetrations. You aren't supposed to seal your attic vents (unless, of course, you want to transform your vented unconditioned attic into an unvented conditioned attic).
Don't worry about mold if your attic doesn't have any. Seal the leaks between the conditioned space below and your vented attic, and pile on the insulation.
Happy to see the results and direction
Marcus,
Thanks to both you and RDH for posting the results and indicating some options. I've always thought that Option 2 is attractive and also provides a simple layer to make sheet goods or membrane into an effective air barrier that can achieve PH requirements at non ph cost.
Vancouver appears to be a hot bed of innovation right now. We just received an option 2 style detail. This one is taking it a step farther by using a diffusion open layering Agepan THD woodfibre insulation board over cavity trusses) rather than rigid insulation. The design was by a Vancouver Architect for a Michigan project. Good drying pathways and great decrement delay for the hot days that seem to be increasing here on the west coast.
Walls make better roofs. The last home I moved out of was rigid over car decking + sheathing over timber frame that provided a useful 2nd floor.
I'm just adding the attached detail in rigid Thermacork to my new deep energy retrofit of a 1970's prefab. You just can't beat these simple thin roof assemblies in terms of performance.
Condensation on Pac NW roof sheathing
Great article. Yes, this is an issue in Pac. NW.
Thanks Albert for the cork insul. detail. Just used cork on a project and am liking the possibilities.
Contractors have told me painting contractors are frequently dealing with mold on underside of open eaves during the Fall-Early Spring months. So does the exterior or cork insulation on exterior of roof sheathing solve this ? One other complication is single ply roof membranes used for roofing... can only do an encapsulation method that is permeable - otherwise you create the infamous "moisture sandwich" Bldg. Science Corp. talks about. Definitely need solutions to this roof sheathing condensation issue!
Thanks Martin
Thanks Martin for the response. I will just air seal the attic floor and add more insulation.
George
Log in or create an account to post a comment.
Sign up Log in