
My wife and I bought our 1961 house in 2019, and it came with a basement in pretty rough shape. It smelled musty. There was evidence of moisture damage. The slab was cracked along the perimeter of the exterior walls. The old 1960s wood paneling was depressing… You get the idea. And now, finally, our basement renovation has begun!
Getting ahead of myself
I wanted to start on the basement renovation quickly, but I had a few other things in line before it: new Mitsubishi heat pump; replacing the soffits, fascias, & gutters; and a new heat pump water heater, to name the biggest ones. But then the pandemic hit, and I started writing a book.
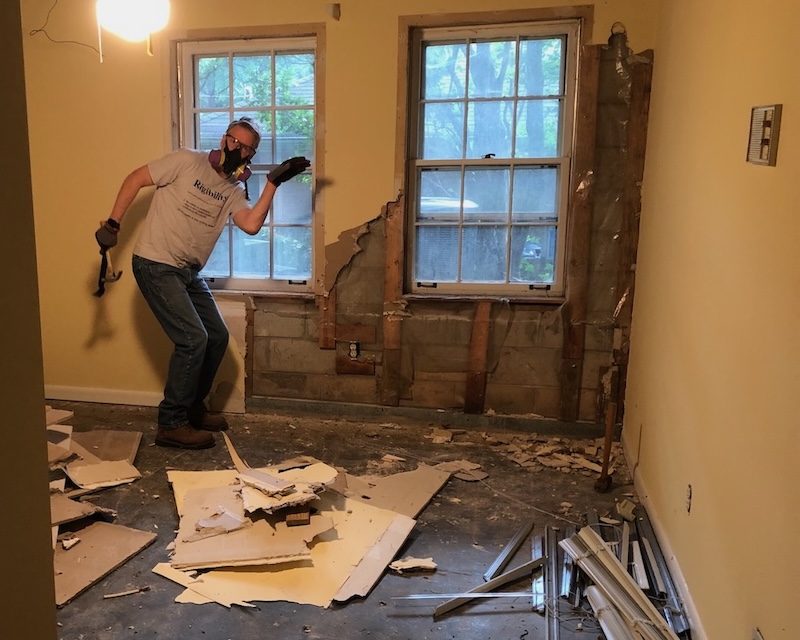
But I couldn’t stop myself from doing something down there. I tore apart one of the basement bedrooms (above). I removed some of the acoustic ceiling tiles. I found a dead rat that had been caught in a trap on top of one of those ceiling tiles (below).
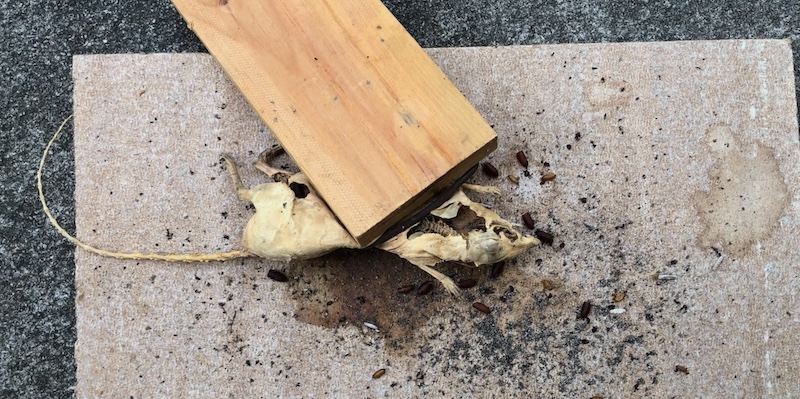
And I also bought a bunch of InSoFast insulation panels to install on the basement floor and exterior walls and got a primo energy recovery ventilator donated by my friends at Zehnder.
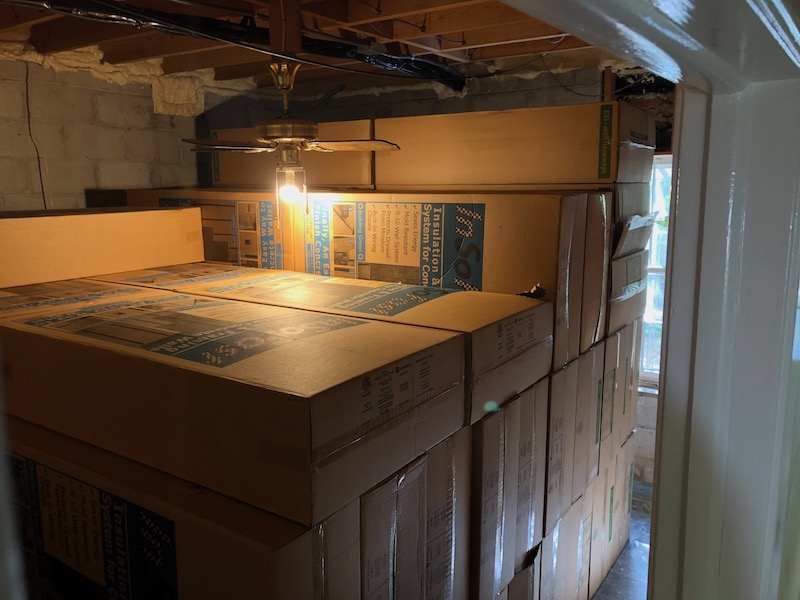
Unfortunately, all of my desire and initial forays didn’t get me very far. Last year, though, we finally began our basement renovation in earnest.
Making a detailed plan
I built a house in 2001, and that forced me to learn the importance of having as much of a construction project as possible planned in advance. So we had Chuck Clark, an Atlanta architect, draw up plans for us.
You can see the new basement floor plan below. On the left side, the two existing bedrooms will become a small apartment. On the right side, the main room is going to get upgraded with insulation, new finishes, and a window. We’re doing all this in two phases to minimize disruption to the living space above. The apartment is first, then the main room.
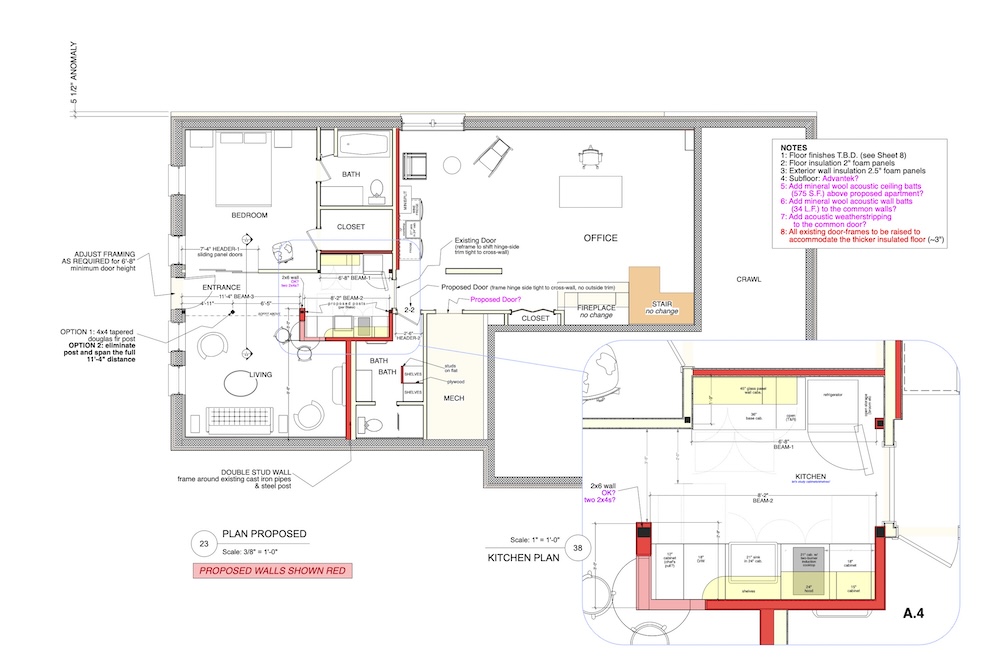
Also, I’ve done the heating and cooling load calculation and design for the basement system. It’s going to be a Mitsubishi heat pump with two indoor units. The apartment will get a low-static ducted air handler, like the ones in my attic. The big room will get a wall-mounted ductless unit.
I’ll post more about the design details as the project moves forward.
Demolition, asbestos abatement, and more problems
We finally got the physical work started with demolition and asbestos abatement. The abatement company, American Environmental Management Services, started with a couple hours of prep work, sealing off the work area from the rest of the basement and putting high-powered fans in the windows to keep a negative pressure in that area.
Then they dove in and spent a long day removing drywall (with asbestos in the joint compound), ductwork (with asbestos in the tape), and some other stuff, too. We were down to the studs when they left. The next day, an engineer came to test the air, and it was all clear.
After that I got to see what was going on behind those finished surfaces. The video above gives you an idea of how bad it was.
Replacing plumbing drains
Following the demolition work, the plumbers, PV Heating, Cooling, & Plumbing, came in. They dug up a chunk of the slab—and confirmed for me that there’s no gravel or plastic beneath it, and no rebar or wire mesh either. The original cast iron pipes were a mess…literally. Here’s what one of them looked like:
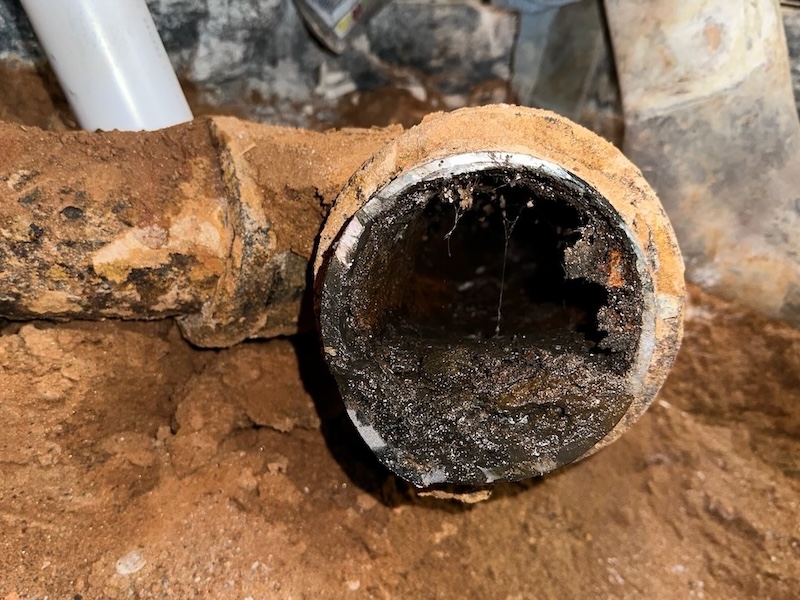
The design was a mess, too. There were a lot of extra turns as one of the pipes went away from the main drain, did a 180-degree turn, and then connected to the other side of a drain feeding into the main.
But the plumbers also brought in an excavator to replace about 10 feet of drain pipe in front of the house. This was (at least) the second time that part had been replaced. The previous time, it connected to the next pipe going out to the street but wasn’t supported properly. The soil load above caused the pipes to shift, creating an offset. The new pipe is adequately supported and should last a long, long time.
Replacing interior perimeter drains
I noticed shortly after we bought the house that the basement slab was cracked all along the perimeter, at least where I could see it (photo below). It turns out a previous owner had an interior perimeter drain installed, probably in the 1970s, and they didn’t do a great job.
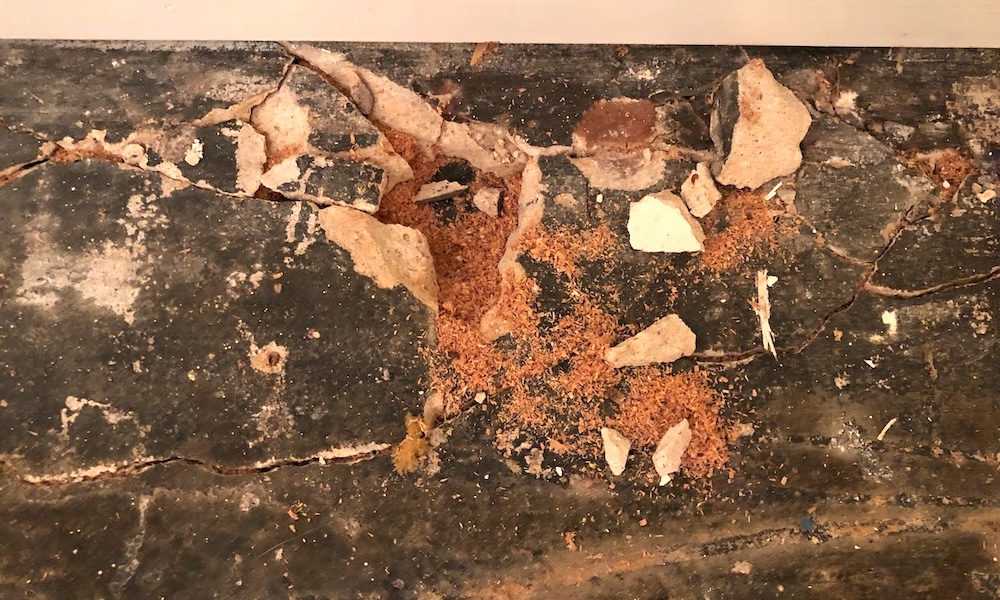
So I hired Engineered Solutions of Georgia to fix it. They removed the old drain, installed plastic on the walls to capture any water that comes through, put in the new drain, and connected it to a sump pump in the mechanical room.
The video above shows some of the plumbing and interior drain work that was done.
Upcoming tasks
We’ve made a lot of progress in less than two weeks, and now it starts getting more fun. Our remodeling contractor, Blake Brewster of Brewster Builders is about to take over with the structural work that needs to happen. Then back to me for the floor and wall insulation and air-sealing. After that, we’ll get the nonstructural framing done, rough in the new heat pump, and get that beautiful new Zehnder ERV installed.
Stay tuned! This basement renovation of my old house is just getting started.
Editor’s note: This article was written in February, 2024.
________________________________________________________________________
Allison A. Bailes III, PhD is a speaker, writer, building science consultant, and the founder of Energy Vanguard in Decatur, Georgia. He has a doctorate in physics and is the author of a bestselling book on building science. He also writes the Energy Vanguard Blog. For more updates, you can subscribe to Energy Vanguard’s weekly newsletter and follow him on LinkedIn. Images courtesy of author.
Weekly Newsletter
Get building science and energy efficiency advice, plus special offers, in your inbox.














2 Comments
Wow, what a transformation journey for your basement! It's inspiring to see how you tackled moisture damage, asbestos abatement, and structural issues step by step. The addition of InSoFast insulation and a Mitsubishi heat pump shows your commitment to energy efficiency.
Excited to see how the space evolves—keep us posted!
Paige Han
CEO of Stone Cabinet Works
Thanks, Paige. It's been mostly fun to do this. I've been spending too much time at the computer in recent years, so it's nice to get my hands dirty again. For more updates than you'll see here at GBA, check out the playlist I've made for my basement renovation on our YouTube channel:
https://www.youtube.com/@TheEnergyVanguard
Log in or create an account to post a comment.
Sign up Log in