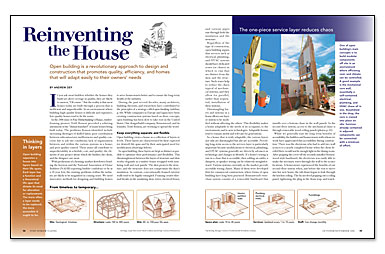Open building is a systematic method of efficient, adaptable design and construction
At Bensonwood, a design/build company in New Hampshire, it’s all about open building. This approach to home construction allows for custom designs while also keeping in mind the benefits of organizing and coordinating a house’s mechanical components with layers of accessibility. Author Andrew Dey, a company steward at Bensonwood, discusses the firm’s commitment to open building and the way the thought process allows them to use a catalog of designs to create a variety of different homes. In a sidebar, timber-framer Tedd Benson talks about the history of open building and his inspiration to bring this European experiment to the United States.
Weekly Newsletter
Get building science and energy efficiency advice, plus special offers, in your inbox.

This article is only available to GBA Prime Members
Sign up for a free trial and get instant access to this article as well as GBA’s complete library of premium articles and construction details.
Start Free TrialAlready a member? Log in











0 Comments
Log in or become a member to post a comment.
Sign up Log in