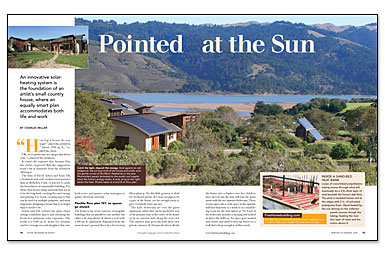An innovative solar-heating system is the foundation of an artist’s small country house, where an equally smart plan accommodates both life and work
The husband-and-wife architectural partnership of David Arkin and Anni Tilt is known to push the boundaries of sustainable building. In this case, they whittled down a proposed 2500-sq.-ft. project to create a 1600-sq.-ft. home for a California artist and her two children; it uses both active and passive solar strategies to gather electricity and heat. The house shares a roof with a 300-sq.-ft. guest apartment, and shares the site with a shop/studio that’s sized to lead a double life as a garage. The heart of the house, though, is a sand-bed heat bank. That’s where glycol heated at the photovoltaic collector courses through tubing and heats the slab to about 75°F. The solar system has cut the homeowner’s energy costs in half.
Weekly Newsletter
Get building science and energy efficiency advice, plus special offers, in your inbox.

This article is only available to GBA Prime Members
Sign up for a free trial and get instant access to this article as well as GBA’s complete library of premium articles and construction details.
Start Free TrialAlready a member? Log in











0 Comments
Log in or become a member to post a comment.
Sign up Log in