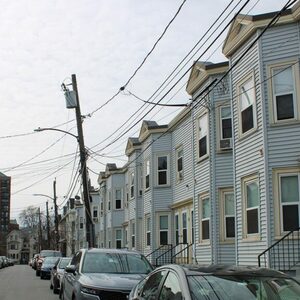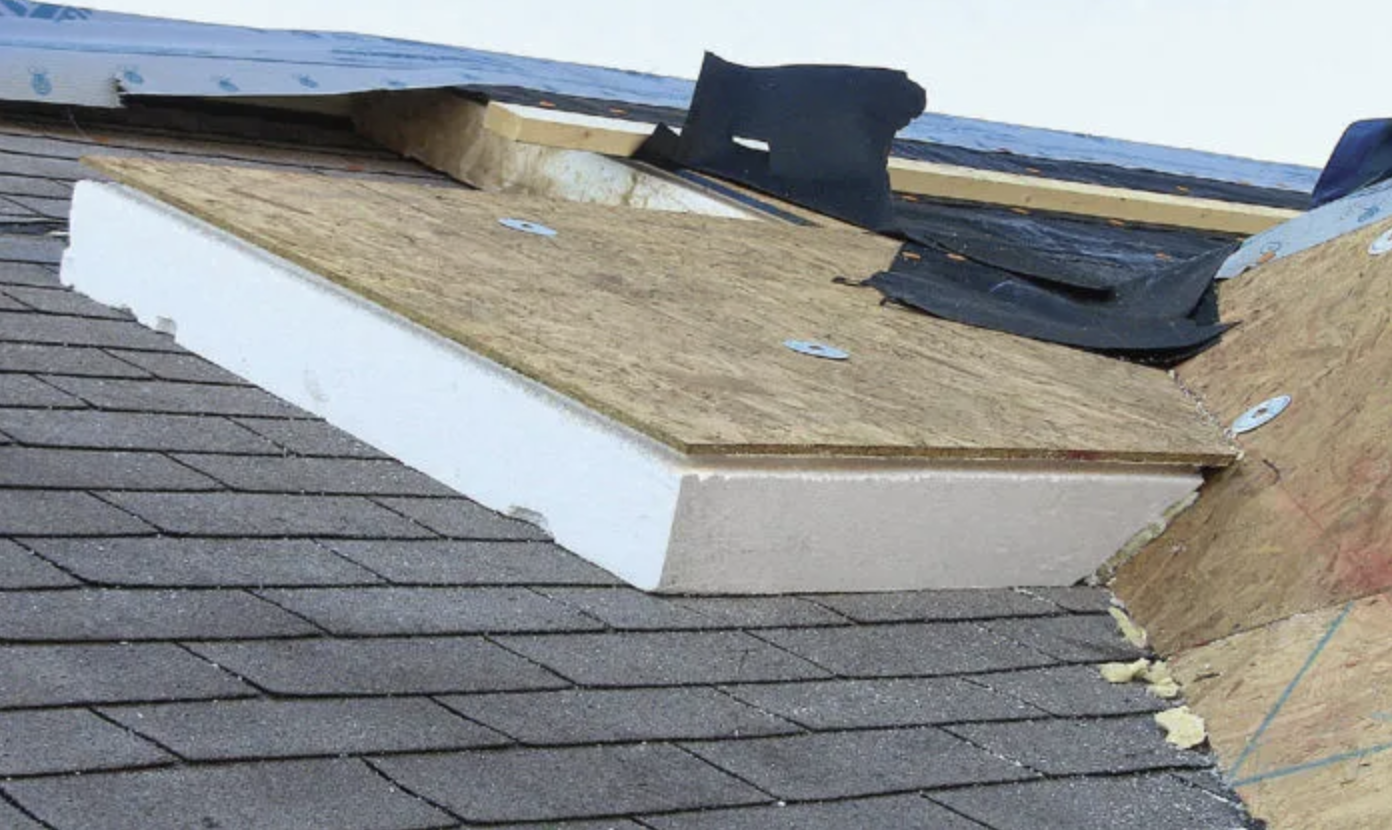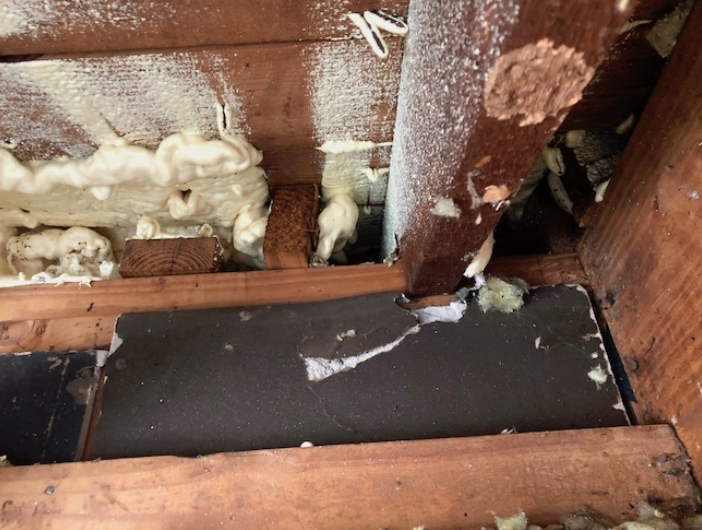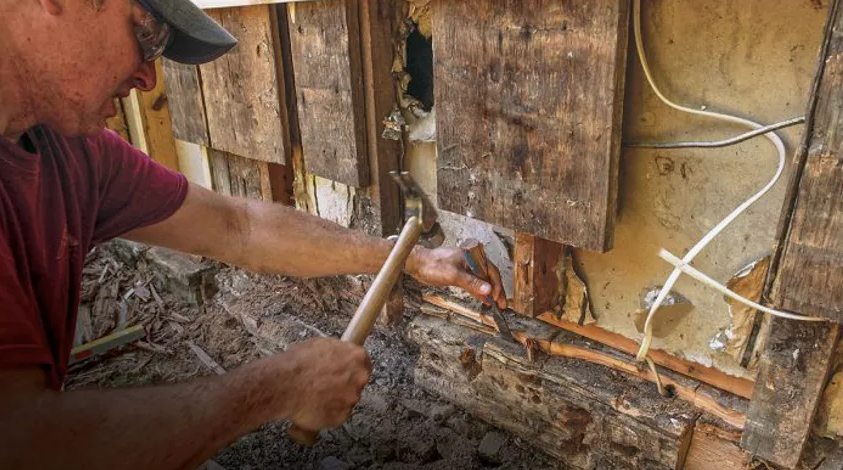Buildings represent a substantial portion of our collective greenhouse gas emissions. As the impacts of climate change intensify, architects, engineers, and builders have responded with homes that have much lower impact on the environment. New zero-net-energy homes are no longer so rare; they are well within reach for most locations. However, to make a real dent in the climate impacts of housing, we need to greatly reduce the greenhouse gas emissions of existing homes.
Navigating the decision-making process to ensure the best performance of a home can be challenging. We need to balance allocation of resources between 1. load reduction—which primarily involves upgrading the thermal enclosure—2. conversion from fossil fuel–powered to electrically powered systems, and 3. implementation of renewable energy generation. From the client’s perspective, this equates to three separate contractors, each with a proposal to sort through. This is made more confusing because the proposals have nothing to do with one another. An integrated process is needed to cut through the complexities.
A varied set of challenges and opportunities
Existing homes may have complex facades and roofs and be poor candidates for on-site solar due to shading or orientation. In addition, they usually have other non-energy deficiencies—moisture, mold, pests, frozen pipes, ice dams, drafty and uncomfortable spaces . . . the list can be long. Thermal enclosure upgrades can resolve these issues. A good time to assess thermal upgrade options is when a house needs new roof or wall cladding, or new windows, because load reduction efforts can be integrated with a marginal increase in cost. Durability, comfort, and health of the indoor environment can all be improved. In addition, careful evaluation of past energy use by month can reveal conservation opportunities that aren’t enclosure related—are there pumps running all the time? Is there a swimming pool? Is the lighting due for an upgrade?
Minimizing energy loads is an important first step, because it will reduce the size and cost of the new heat pump equipment and increase the number of options for integrating the equipment into the house, which can be a puzzle in existing homes (especially if you’re trying to fit new ductwork in). A lower load and smaller HVAC systems will result in a smaller/cheaper renewable electricity system. The amount of load reduction will depend on the complexity of the enclosure, the condition of the finishes inside and out, and the degree of difficulty in accessing each assembly. At the least, we try hard to get substantial air infiltration reductions.
I’ve been doing this type of decarbonization retrofit work for a long time and have developed a process that works. In an e-learning class, “Decarbonizing Homes,” I am teaching through Fine Homebuilding magazine, I’ll break down my process into a step-by-step guide meant for building professionals and their clients. I’ll cover how to evaluate a house’s condition and its current energy use, determine the enclosure upgrade path, sort through the systems options, and identify the renewable electricity path that works. The five-module course is a roadmap to a home that not only is more resource-efficient but is a better house for the occupants—healthy and safe, comfortable, and durable—and the planet.
________________________________________________________________________
Marc Rosenbaum, P.E., is a licensed engineer in New Hampshire, Vermont, Massachusetts, and Maine; a Certified Passive House Consultant; and a LEED Accredited Professional.
Weekly Newsletter
Get building science and energy efficiency advice, plus special offers, in your inbox.














3 Comments
How does the retrofits budget compare to demolish and rebuild cost.
If you leave money out of the discussion you are doing all of us a disservice. Unless the project makes economic sense, it will not be repeatable.
Agree! I've designed many new projects where it was much more expensive to update, fix and add to foundations, building envelopes, systems, etc. than to tear down and start from scratch... and it's happening all over America.
Its a romantic idea, and perhaps doable in few instances, like historical or heritage buildings, or in case folks want to keep a family home and don't mind spend the extra money, but financially, I've never seen it coming out ahead, and by a long shot.
Thanks, I highly recommend this course. It will be invaluable for homeowners who want to be able to make informed decisions about the future of a building and for builders and HVAC folks who want to do good work. I've been doing energy retrofits and HVAC for a long time and it was well worth the cost.
Log in or create an account to post a comment.
Sign up Log in