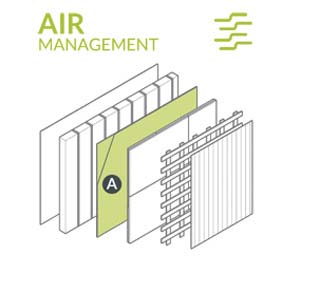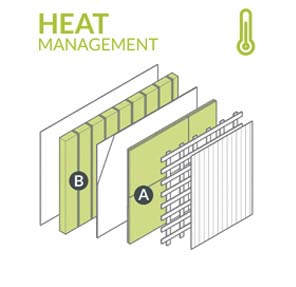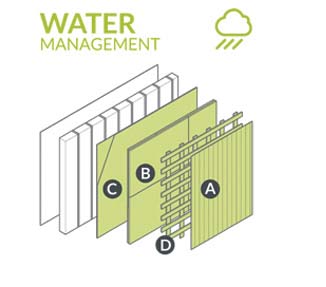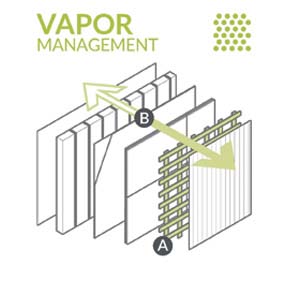
This is the fourth and last post delving into the anatomy of high-performance wall assemblies, beginning with the Karuna House in Oregon. This week’s post explains our approach at the Madrona Passive House.
The wall assembly at Madrona Passive House shows how Hammer & Hand’s approach to high-performance envelope construction is evolving. With each project we are working to simplify assembly and hew as closely as possible to standard construction techniques. This is good for our installers in the field and for project budgets. The wall at Madrona Passive House takes advantage of the compressive strength of mineral wool to suspend the home’s exterior insulation with the rain screen battens’ fasteners.
Air management
The wall assembly’s air barrier and WRB consists of Zip System sheathing (sheets of OSB with a factory-applied weather-resistant coating) with fluid-applied sealant at the seams.
Heat management
A 3.5-inch exterior monolithic layer of Roxul mineral wool insulation (A) adds R-14 of insulative value to the assembly, while 5.5 inches of high-density fiberglass insulation (B) brings another R-23. The wall’s total insulative value (including insulation, sheet goods, air films, etc.) is R-39 (center of cavity) or R-34 (whole wall).
Water management
Madrona Passive House’s 1×6 knotty cedar siding (A) serves as the primary barrier to water intrusion. As in the other three wall assemblies described in this series, the rainscreen cavity behind the siding (D) allows water to drain away. The Roxul mineral wool (B) is hydrophobic, so it provides another barrier to water, while the Zip sheathing WRB (C) serves as the final barrier.
Vapor management
Because the OSB of the Zip sheathing is a vapor retarder, the assembly is semi-permeable to the inside (B), slowing vapor diffusion from the home’s interior into the assembly. The mineral wool warms the Zip sheathing, preventing moisture accumulation there. And because the mineral wool is very vapor-open, vapor diffusion to the outside is fairly unimpeded. The assembly’s ventilated rainscreen (A) adds drying capacity, and therefore durability, to the wall.
With Madrona Passive House’s wall we have simplified the assembly down to six material layers; by comparison, Karuna House and Pumpkin Ridge Passive House both have seven layers, while the Glasswood Retrofit has ten. That’s progress!
Zack Semke is the manager of business development at Hammer & Hand, a company specializing in high-performance building with offices in Washington and Oregon.
Weekly Newsletter
Get building science and energy efficiency advice, plus special offers, in your inbox.



















8 Comments
Pavers
Does anyone anything about the pavers in that photo? It looks like they let grass grow through.
Grasscrete
One brand of such pavers:
http://www.grasscrete.com/index.html
I'm all for permeable pavement, but I'm not sure I want a driveway that needs to be mowed.
Design
Hammer and hand thoughtfully and meticulously detail their projects, but I don't understand why the basic form of the houses doesn't better reflect the climate they are being built for. Flat roofs with no overhangs in the PNW mean the walls have to do the heavy lifting. I know the owners probably favour a modernist aesthetic, but starting from those forms means you are fighting the climate from the get-go.
Response to Malcolm Taylor
Malcolm,
I agree! Every House Needs Roof Overhangs.
two layers of Roxul?
I commend the desire to simplify high-performance wall construction without sacrificing energy performance or durability. If I understand correctly, Roxul rigid mineral wool only comes (standard) as thick as 3". Does this assembly use two layers of Roxul or did you special order 3 1/2" thick material? If you used two layers, I have two questions: 1. did you stagger the seams? and 2. how did you attach the two layers? And, if two layers of Roxul were used, then technically this house still has 7 layers. Finally, if you special ordered thicker Roxul, can you comment on additional cost and additional lead time?
Response to Malcolm Taylor and Martin Holladay
Hi Malcolm and Martin,
Agreed, we prefer overhangs, too. But as a builder we are often called upon to execute projects without them. Also, it’s worth noting that there are tons of commercial buildings in the Pacific NW that are built with no overhangs and with flat roofs. Everything from zoning to aesthetic considerations mean that no-overhang design continues. Our approach as a builder is this: with high exposure must come careful detailing.
Response to Rachel Wagner
Hi Rachel,
1. Yes, we used two layers of Roxul at Madrona Passive House: 1.5” and 2”. With the two staggered layers we create a near-seamless monolithic layer of exterior insulation with minimal thermal bypass.
2. We used (minimal) fasteners to attach the Roxul. We started with just enough fasteners to suspend the Roxul sheets (pre-rainscreen), and then finished off the job with the rainscreen fasteners.
Regarding accuracy of layer count, the salient question from my point of view is whether our assemblies are getting simpler. Our “6” might be your “7,” but if that’s true then the layer count of our other wall assemblies needs to go up, too. Karuna House, for instance, had 3 layers of staggered polyiso insulation, which I counted as 1 material layer. So in that case our “7” would be your “9.”
No matter how one counts, the wall at Madrona is simpler than our previous Passive House walls, and that’s what we’re after. (To a degree...simplicity isn’t everything.)
Zach
I have no doubt the houses you build will perform very well, overhangs or not. But an apt analogy might be how well any old sweater looks on a beautiful model. Seeing these projects might make prospective builders choose similar forms, when they would be better served by picking a more forgiving design.
That aside, thanks for being so generous in sharing all the knowledge you have so painstakingly acquired
Log in or create an account to post a comment.
Sign up Log in