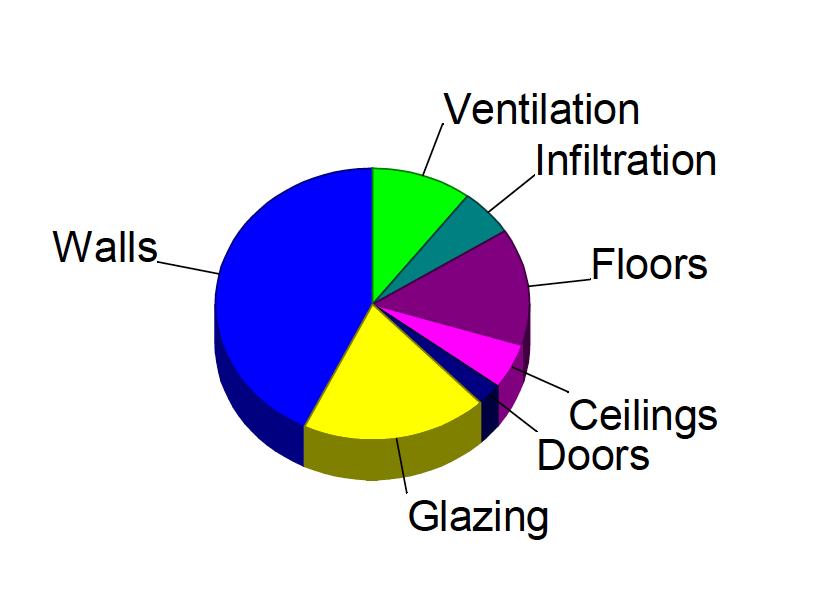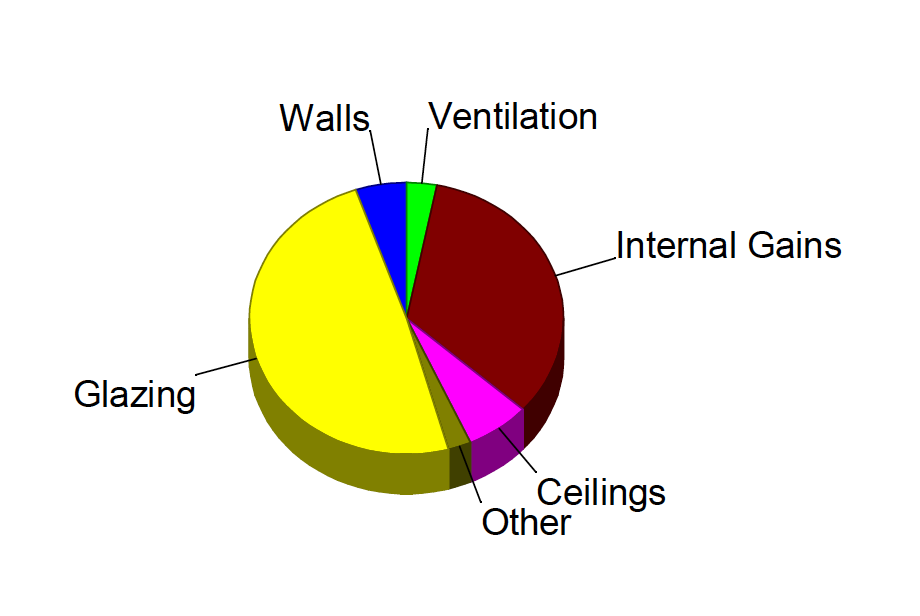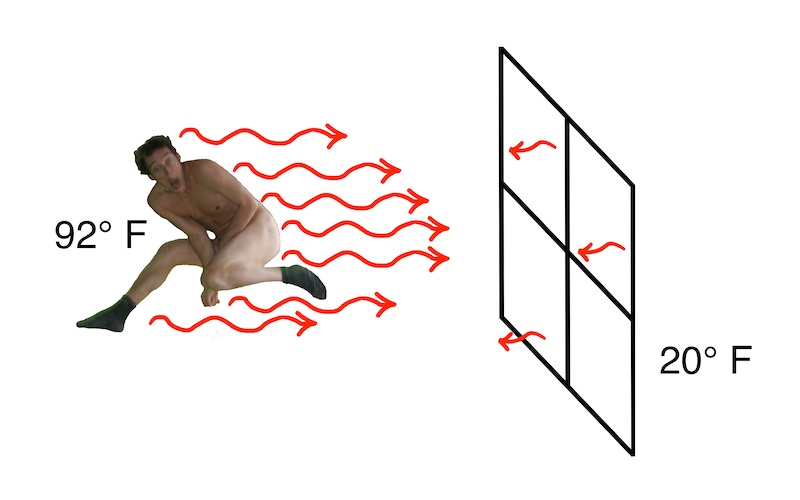
Windows are thermal bridges in pretty much every home. The best windows available have an R-value of only about 12. More affordable windows are in the R-3 to R-6 range. Wall R-values are in the 13 to 15 range on the low end and some cold-climate homes have R-40 walls or even higher. Whether you put an R-4 window in an R-13 wall or an R-12 window in an R-40 wall, windows are the weakest link (like the uninsulated attic hatch in a well-insulated attic). So, a good question to ask in the design phase is: Do I really need that much window area?
Windows increase heating and cooling loads
Conduction, convection, and radiation through windows suck heat out of the house in winter and give it easy entry in summer. Cooling loads can increase dramatically when windows take a direct hit from the Sun’s rays. Windows typically add more to the cooling loads than to heating loads because of direct solar gain on sunny days. But how much? The pie chart below shows that the windows contribute 19% to the heating load in a particular 4000-sq.-ft. house in Virginia. That’s not too bad.

The cooling load in this house, however, is dominated by heat gain through the windows (pie chart below). Nearly half of the total peak cooling load comes from the windows for this particular house.

Those two pie charts come from a heating and cooling load calculation. They’re used for sizing heating and cooling equipment, so it’s a peak load. Another way to look at the effect of windows is to look at the annual heating and cooling loads. I don’t have that kind of energy model for this house, but the relationship is similar to the peak loads.
Windows cost more for cooling than they do for heating most of the time. The percentages and actual loads vary for different houses because of the type of windows, window-to-wall area ratios, shading, and climate, but they’re always a weak link in the building enclosure compared to the insulated walls they sit within.
Windows can make a room uncomfortable
For the same reason that windows increase the heating and cooling loads, they also can lead to comfort problems. That’s why I used a single-pane window to illustrate the issue of mean radiant temperature in my article about how naked people need building science. Because they have less thermal resistance, their temperature will be lower in winter and higher in summer than the surrounding walls.

And it’s not just the radiant heat transfer between people and windows. That house in the lead photo, for example, has a lot of window area facing east, south, and west. Even with decent windows, those rooms may overheat so the air temperature also can create comfort problems, too.
Plotting your window strategy
Windows are the Achilles’ heel of the thermal control layer. Getting the best window you can afford is one way to limit the amount of heat that flows through them, but there are other ways, too. Here’s a quick summary:
- Put majority of windows on north and south sides of house. (You might want to limit the north-facing windows in a cold climate.)
- Reduce window area. (How much of a view are you really getting from the bottom of that floor-to-ceiling window?)
- Use overhangs or shading devices on east, south, and west sides.
- Choose windows with a U-factor less than 0.3.
- Choose windows with an SHGC appropriate to the climate:
- < 0.3 for cooling climates
- 0.4 to 0.5 for heating climates
You can’t eliminate the thermal penalty of windows, but you can reduce it greatly by following this guidance.
_________________________________________________________________________
Allison A. Bailes III, PhD is a speaker, writer, building science consultant, and the founder of Energy Vanguard in Decatur, Georgia. He has a doctorate in physics and is the author of a bestselling book on building science. He also writes the Energy Vanguard Blog. For more updates, you can subscribe to the Energy Vanguard newsletter and follow him on LinkedIn. Photo courtesy of author.
Weekly Newsletter
Get building science and energy efficiency advice, plus special offers, in your inbox.















23 Comments
The house in Virginia must be very unusual as the ceiling heat loss is extremely low at one quarter of the floor losses and an eighth of the wall. Maybe the home is an A frame and has no ceiling. LOL
Historically studies would generally show a home’s heat losses as 35% thru the ceiling, 25% thru the walls and 10% thru the windows. As shown in this 2012 GBA article.
Is their new data?
https://www.greenbuildingadvisor.com/article/how-to-perform-a-heat-loss-calculation-part-2
Walta
You list multiple strategies for windows at the conclusion
of this article. Here's another one: How about we eliminate
windows altogether by replacing them with large screen
TV's connected to exterior cameras showing the same view
the window would have exposed? TV's and cameras are cheap
enough these days to possibly be economically competitive
with windows. Then all problems with air and water leakage
and heat loss or gain disappear.
Before any readers get too riled up - this comment was meant
to be a little humor not a serious suggestion.
Replacing exterior glazing with digital displays is a novel idea that's had some traction in recent years.
Another option for reducing envelope heatloss via the elimination of glazing would be a product by Himawari. By using a Smart sun collector to feed a series of fiber optical bundles and emitters within an enclosure, natural sunlight can be provided to nearly every room within a structure. While fiber optic sun collectors are not cheap they have the potential to provide natural light during the day that would otherwise be provided by glazing; and with the reduced need for glazing the overall heat loss potential can be reduced.
Octoson,
The suggestion to replace windows with screens does come up from time to time and frankly it seems a bit dystopian - and it really hasn't gained any traction. Several years ago when it was mooted for a student residence at Harvard, it was almost universally condemned by everyone from architects to social scientists.
Subordinating basic human experiences to small gains in a buildings energy efficiency makes no sense. Houses are not machines designed to simply keep us alive, they are the containers within which all the rich experiences that make being human occur. That's something fundamental that sometimes gets lost in discussions here.
It is dystopian.
In the sci-fi book Wool, people live in an underground silo with a video screen showing the outside world, which is radio active. When people are banished, they are asked to clean the video camera with some wool before they succumb to the radiation.
That said, larger windows and lots of them seem to be what people love most about their homes (I've knocked on some doors and asked).
AdamT,
If it's just a screen, why project that's actually outside? Why not a better view, with nicer neighbors waving at you, or maybe a nicer town altogether, where it's sunny every day?
Hi Allison: FYI LiteZone Glass in Edmonton Canada offers R19 windows with R21 center of glass. (Of course you will need an appropriate wall thickness plus an appropriate SHGC and shading for high solar gain orientations). https://www.litezone.ca/
Has anyone tried LiteZone windows, any familiarity with price, delivery, longevity? --Jan
The best thing about Litezone glass is that they use air in the spaces between glass panes - not argon or some other gas. The advantage to this is that should the sealed spacer in a regular sealed window fail all the gas escapes, thus lowering your windows thermal performance. Apparently there is no thermal loss with air even if the seal is eventually compromised.
https://www.litezone.ca/uploads/2/6/8/0/26809845/litezone_brochure_2021.04.20.pdf
Exterior shading of windows was mentioned briefly at the end of the article. How would shading have effected the cooling load contribution of these windows had it been provided? Was that checked for the house discussed in the article? It would be really helpful to know how much difference it would make.
I can't imagine designing as south facing wall of glass like that without considering shading.
Allison - Since shading makes a huge difference, but when can you include it in a load calc? I understand that some EnergyStar and other tax credit certifications require that you not consider shading ... mountains are OK, but if you can cut it down, they won't include it.
The PHPP Passive House software includes inputs for accurate modeling of shading devices, and inputs for approximations of landscape or other features that block the sun. BEopt is much simpler but still includes inputs for shading devices. I don't know (or honestly, care) much about tax credit requirements but for actual performance numbers, those are the two programs I use.
Yes, you can take anything too far. Windows / natural light is very desirable and can dramatically effect architectural design and overall "feeling" of a space. I lived for short while in a home with minimal windows and was quite dark in the home. This certainly had a negative affect on mood, which seemed to improved as soon as you stepped outside.
Choose quality glazings while being cognizant of actual light transmission should be taken under consideration, as well as a solid warranty / local service support. Like anything else, it is a delicate balance.
Back in the olden days of real passive solar design (1980s) locating "sun spaces" along the south elevation of a dwelling was a common way to heat your dwelling. If the sun space is separated from the occupied space by a sliding glass door, you can enjoy the solar heating during the day, and then close off the sun space at night to avoid the thermal penalty of large areas of glazing. Such spaces can be particularly charming if your site happens to have a desirable view to the south. Often these areas also incorporated the door to the dwelling (creating an "air lock entry") to minimize infiltration at the entryway, and were locations where plants could thrive year-around with no supplementary heat. Thermal mass was often incorporated into the walls or floors of these spaces to minimize overheating. In the cooling season, sun spaces can be vented to prevent unwanted solar gain from reaching the occupied space.
All of which is to say that a large area of south-facing glazing is not necessarily a negative if your architectural design is informed enough to maximize the benefits of solar gain while minimizing heat loss at night.
There's a reason you don't see those ideas built anymore, and the ones that were built are usually renovated. As clever as the concepts were, the practical reality was not as rosy.
Michael-your observation is very correct-used to see a lot of houses like this, but haven’t seen one built with this approach in years -why is this? The room got too hot during the day? please expand on this comment-would love to know more
User ...930,
You may find this blog by Martin interesting:
https://www.greenbuildingadvisor.com/article/reassessing-passive-solar-design-principles
I'm an American living in France, on the north Atlantic coast, so a temperate marine climate.
These kinds of sun spaces are still very popular and considered desirable. Most of the new houses don't have them because the spec builders here build to the lowest possible standard allowed by code. But people add them on as soon as they have a bit of extra cash. My only complaint is that too many are vinyl based.
Don't believe the hype about how superior European construction is. The best surpasses the best in the USA, but the large bulk of new homes are barely better than new US homes in terms of energy consumption and mostly inferior in terms of livability. Everything being built in my area, where we are having something of a boom, is nothing but little boxes, with minimum sized rooms designed to hold a few pieces of stock IKEA furniture and absolutely no consideration for gracious living or architectural character.
Remember, Europe is not a country. My wife's family is German. The requirements there tend to be pretty strict, some would say it's part of their affordability issues. Last summer we got to watch a new house go up across the street from her family home. They use a LOT of prefab in Germany.
I've seen a lot of American reporting on European construction fail to recognize that Europe is not a country. Generalization is an easy trap to fall into, as is "the grass is greener".
I should have been specific that I was writing about what I see here in France, where I live. It is the location I know best.
In my travels in Bavaria, Switzerland and Austria I have been impressed by the quality of the windows and exterior doors that I have seen retrofitted into old buildings. But these were mostly higher end hotels. If the same quality is going into average homes then that is a very good thing.
How different do you think it is than variations among US states or regions? I'd guess it's fairly comparable.
Micheal,
I'm hardly an inveterate world traveler, but my experience is that the basic construction methods vary wildly between countries in Europe, both due to climate and culture.
"Too much glazing can result in energy inefficiencies and occupant discomfort."
Please remember that it can also result in dramatic architecture, increased visual connection between inside and outside, lower stress, higher productivity, increased overall health, and many other benefits. Energy efficiency is an important aspect of home design, but it is not the only measure of a successful design. For my money, I would rather have balance between aesthetics, energy efficiency, and function, rather than going "all in" on any one of these to the detriment of the others.
How much value does one get from floor to ceiling windows? Sometimes, a lot.
"Too much glazing can result in energy inefficiencies and occupant discomfort."
Well, yes, but ...
The corollary is that the right amount of solar gain through glazing (not too much), along with enough insulation and thermal mass can maintain comfort throughout the heating season without a furnace or other mechanical heating system. Passive cooling can do the same for the cooling season.
The classic passive solar homes used lots of south-facing glass, lots of thermal mass and insulation that was good back in the day, but typically low compared to modern super-insulation. Some of these homes achieved 100% (or nearly so) space conditioning with ambient energy (heating from passive solar and cooling from nighttime ventilation or sky radiation). Modern ~100% ambient houses use a different approach that combines lots of insulation with less solar gain and thermal mass.
Four classic and two modern ~100% homes are compared in this article in Solar Today: https://solartoday.mydigitalpublication.com/archive/?m=23867&i=803714&p=34&ver=html5
One of the modern ones is mine, which is summarized in two videos from the 2021 and 2023 ASES National Solar Tour: https://vimeo.com/866094220 and https://vimeo.com/581885086 The latest video shows measured temperatures in the home for 2022.
Yes, too much glazing can cause problems, but the right amount of glazing, along with enough insulation and thermal mass, can do wonderful things.
Log in or create an account to post a comment.
Sign up Log in