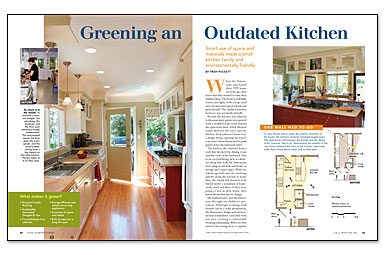Smart use of space and materials made a small kitchen family and environmentally friendly
Before the remodel of this home in Victoria, B.C., just getting from the entryway to the adjacent kitchen could be a perilous journey. The open front door blocked your view down the hall, and opening the coat-closet door could mean a fall down the basement stairs. Another perilous journey — doing business with friends and designing a kitchen with a buffet full of challenges — ended with a fantastic cooking and living space for an environmentally aware family. Turning the coat closet to face into the kitchen, widening the entry, and removing a wall between the kitchen and the dining room modernized the floor plan. Architecturally correct details and personal touches added charm. And ecologically sound materials, appliances, and construction satisfied the owners’ and the designer’s shared environmental principles.
Weekly Newsletter
Get building science and energy efficiency advice, plus special offers, in your inbox.

This article is only available to GBA Prime Members
Sign up for a free trial and get instant access to this article as well as GBA’s complete library of premium articles and construction details.
Start Free TrialAlready a member? Log in











0 Comments
Log in or become a member to post a comment.
Sign up Log in