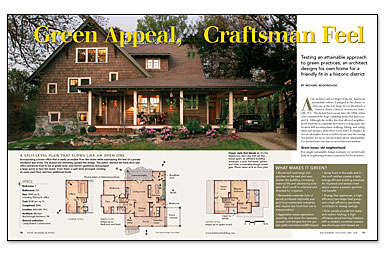Testing an attainable approach to green practices, an architect designs his own home for a friendly fit in a historic district
When architect Michael McDonough found the building lot of his dreams in Asheville, N.C., he jumped at the chance to buy it. Located in a historic district, the lot was close to downtown and offered a friendly place for walking and biking. In designing a house for the lot, McDonough pressed himself to employ the beliefs about sustainability that he’d formed in the time since he’d been an architecture student. McDonough’s house includes a number of green features, such as broad, sheltering roof overhangs; the use of renewable materials; spray-foam insulation in the walls and roof; and solar panels for hot water and radiant heat. The house also has an efficient wood-burning fireplace that keeps the house warm in winter.
Weekly Newsletter
Get building science and energy efficiency advice, plus special offers, in your inbox.

This article is only available to GBA Prime Members
Sign up for a free trial and get instant access to this article as well as GBA’s complete library of premium articles and construction details.
Start Free TrialAlready a member? Log in










0 Comments
Log in or become a member to post a comment.
Sign up Log in