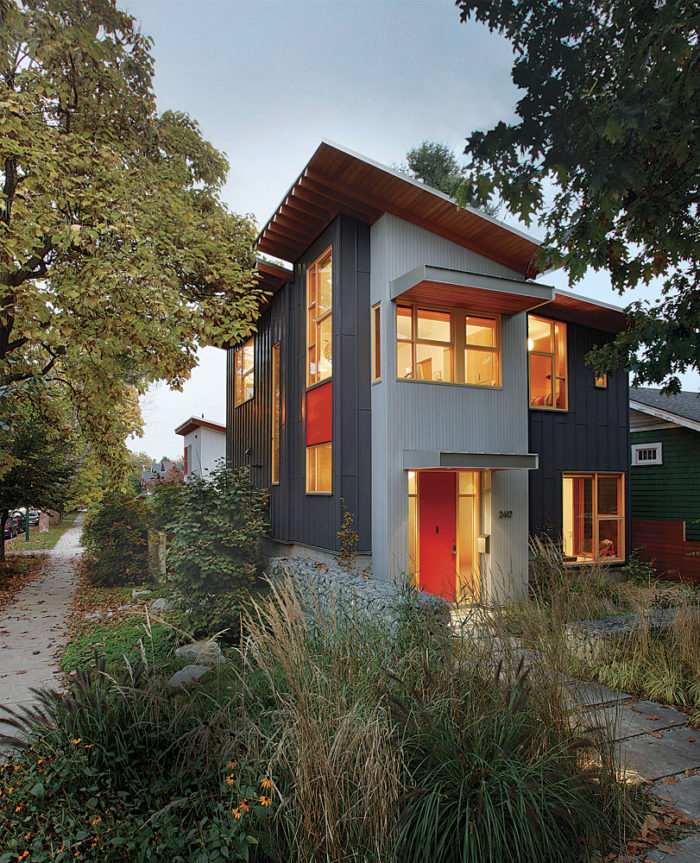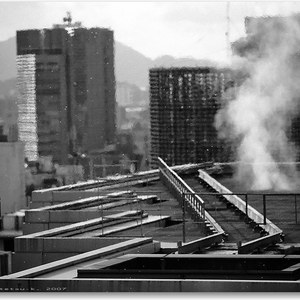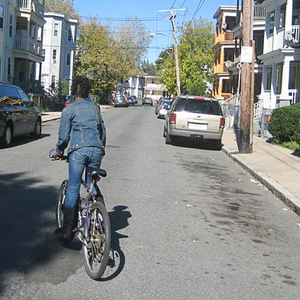
Image Credit: Fine Homebuilding
Living in the city doesn’t have to require a compromise in the quality of living, as some rural and suburban dwellers assume. You don’t have to forfeit a sense of privacy, give up a love of nature, or be forced to drive far outside city limits to find true refuge. When designed well, a home in a dense city neighborhood can provide quiet and personal space while keeping its owners thoroughly connected to the pulse of the urban landscape.
When my Vancouver, B.C., clients, a couple of empty-nesters who faced the possibility of boomerang kids, approached me for help in designing a new home, I saw an opportunity to utilize my backgrounds in urban planning and residential architecture. I wanted to design a modern home that would make use of the most-progressive zoning laws, passive-design strategies, and high-performance construction techniques in order to deliver my clients the home they’d always dreamed of. But I also recognized this as an opportunity to design a home that would challenge some of the notions about who lives in the city and how they live.
Weekly Newsletter
Get building science and energy efficiency advice, plus special offers, in your inbox.
One lot, two homes
My clients’ vision for their new home was pretty simple: Create a modern, efficient home within 1600 sq. ft. They were also interested in building a laneway home, what some people refer to as an accessory dwelling unit (ADU) or a backyard cottage (see “Building out back,” below).
Their property occupies a small corner lot in the hip Kitsilano neighborhood—the Haight-Ashbury of 1960s Vancouver. I often look at a corner lot as a gift, since it allows me to design a building that is much more than just a facade facing a street. making this site even more special are the trees that line the intersecting…

This article is only available to GBA Prime Members
Sign up for a free trial and get instant access to this article as well as GBA’s complete library of premium articles and construction details.
Start Free TrialAlready a member? Log in















One Comment
Costs
Yesterday the local news reported the average price of a single family house in Vancouver was $1.3 million, so I guess in some sense the $375 psf is not as odd as it might be elsewhere but...
This house does a lot of things right, however by using construction methods that drive the cost of the building up that high, it's hard too see what lessons it offers for the rest of us.
That is in no way a knock on the architect who produces really good work:
http://www.jwtarchitecture.com/architecture-residential.php
Log in or become a member to post a comment.
Sign up Log in