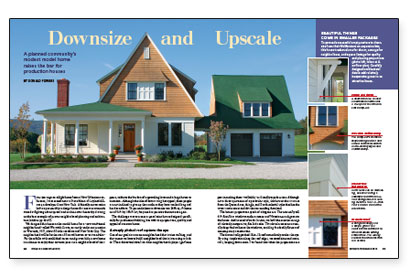A planned community’s modest model home raises the bar for production houses
This picturesque spec house, with its steep roof and shingled gable, is a great example of how traditional shapes, colors, and textures can be re-arranged into a house with a contemporary floor plan. In this case, the plan is aimed at empty-nesters who are ready to downsize to a more manageable home that still has room for visiting family. The article includes a sidebar on affordable details that have a big impact, and advice on how to make a great outdoor space on a small lot.
Weekly Newsletter
Get building science and energy efficiency advice, plus special offers, in your inbox.

This article is only available to GBA Prime Members
Sign up for a free trial and get instant access to this article as well as GBA’s complete library of premium articles and construction details.
Start Free TrialAlready a member? Log in










0 Comments
Log in or become a member to post a comment.
Sign up Log in