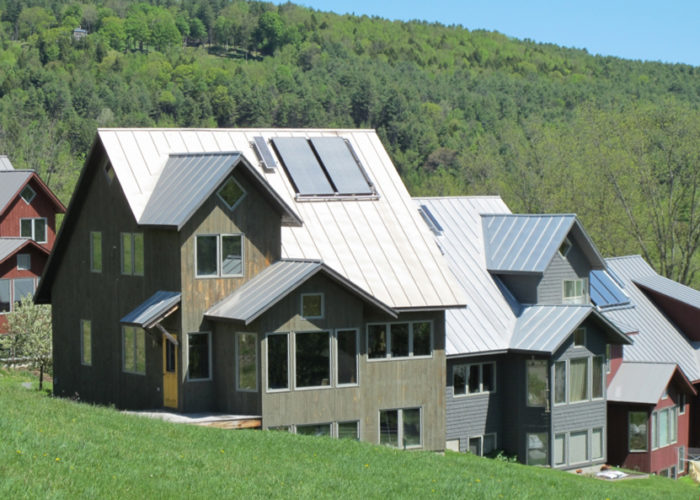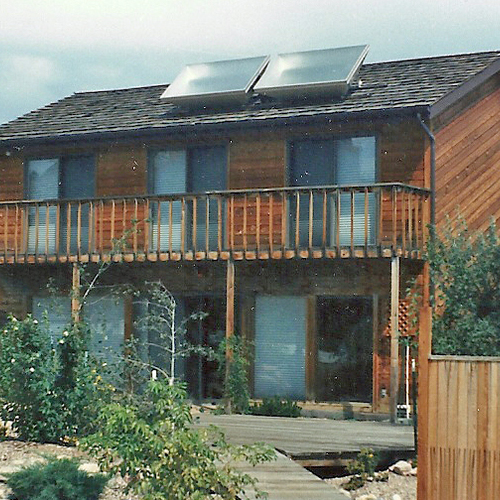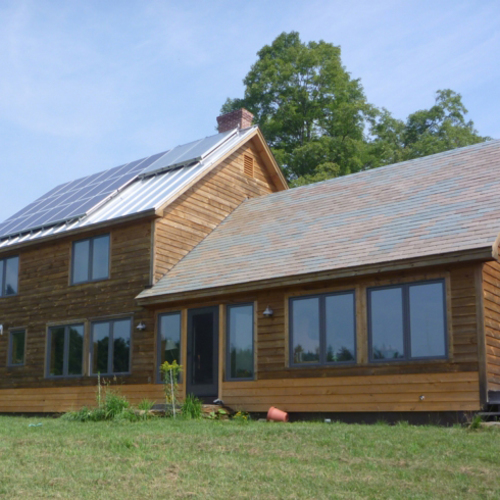Image Credit: Alex Wilson
Image Credit: Alex Wilson Another house at Cob Hill CoHousing showing south-facing windows with overhangs and window shades.
Image Credit: Alex Wilson
Over the past two weeks I’ve written about two relatively obscure passive solar heating strategies: isolated gain using sunspaces; and indirect gain using a Trombe walls. This week I’ll cover a far more common and cost-effective approach: direct-gain.
Direct-gain passive solar systems rely on south-facing windows to bring solar energy directly into a house. That sunlight is absorbed by materials in the house (the floor, walls, furniture, etc.), which warm up, store some of that heat, and re-radiate it back into the room, warming the space.
One way of looking at this is that the house itself serves as the solar collector and heat-storage system. There are no fans or pumps to move heated air or water around. The systems are silent, trouble-free, and easy to maintain — by washing windows and, in some cases, opening and closing window blinds to adjust incoming solar gain.
The thermal storage function is most effective with high-mass materials, such as tile or concrete floors, fireplaces with brick or stone facings, and tinted plaster walls. These materials keep the space from getting too hot during the day, and they continue radiating warmth into the living space in the evening.
Weekly Newsletter
Get building science and energy efficiency advice, plus special offers, in your inbox.
The key to success with direct-gain passive solar heating is to provide the right amount of south-facing glass area and to couple that glass with adequate thermal mass. If too much glazing is installed, the space will overheat on sunny days. The better insulated the house, the less glazing can be installed before overheating becomes a concern.
Back when I was involved in passive solar energy in the late-1970s in New Mexico, there were lots of examples of houses being built with the best of intentions, but with way too much south-facing glass. They were like greenhouses on sunny days and, because the glazing was only double-glazed without low-emissivity (low-e) coatings, there was a lot of heat loss through that glass at night. The houses greatly fluctuated in temperature.
As we’ve learned more about the energy dynamics of homes, we’ve learned that it makes sense to use higher levels of insulation with reduced glazing areas. Better-insulated houses don’t require as much solar gain to provide a significant fraction of the heating needs, and the careful balancing of insulation, glazing, and thermal mass can avoid those temperature fluctuations that were such a problem in the past.
To do this requires advanced energy modeling software. Fortunately, such programs are readily available today, including Energy 10, Energy Plus, and REM Design. These programs account for insulation levels, window area, glazing type, and thermal mass. Don’t consider designing a direct-gain, passive-solar house today without using such a modeling program; make sure your designer has access to such capabilities. This is key to success.
In addition to this Energy Solutions blog, Alex contributes to the weekly blog BuildingGreen’s Product of the Week, which profiles an interesting new green building product each week. He is founder of BuildingGreen, Inc. and executive editor of Environmental Building News. To keep up with his latest articles and musings, you can sign up for his Twitter feed.
















10 Comments
Direct Gain
More points:
1. Use high SHGC glass on the south side.
2. Stay within 30 degrees of true south.
3. The easy way to have thermal mass is to use a fully insulated frost-protected slab on grade, with the slab as the finished floor. This also happens to be the cheapest possible foundation. Sorry, but a basement just starts complicating things.
4. 10%-20% of the floor area will give you a rough starting place for the amount of south facing glass that you need.
Energy Modeling Software
Slightly off topic, but mentioned in the article, I am currently evaluating energy modeling software for use during all phases of design. In particular, I would like to use it to make informed decisions early in the design process for siting, glazing and overhangs, etc. I am evaluating REM/Design, and that seems good, but I have limited experience with other similar programs, such as Energy10 and Design Builder (which is probably out of my price range and overkill for what I'd use it for.) I build mostly single family homes and residential renovations. Something that runs on a Mac would be a bonus, but not required. If someone had insight and experiences they would care to share on the subject, it would be appreciated.
Energy Modeling Software
Ditto to Tobias, hopefully someone will chime in..........
Question, Kevin
"10%-20% of the floor area will give you a rough starting place for the amount of south facing glass that you need." Is that 10% of the total sf of the house, or of the south-facing part of the house that will be hit directly by the sun? 10% of the total floor area of the house as glass in the south wall means 60% of my south wall will be glass. That seems too high, but.... thanks. john
delete, pls
delete, pls
Reversible windows
I am taking a tour next week of a small window and door company in my town that offers reversible windows. Their engineer told me that the sash of some of their windows can be flipped so that the low e coating works in reverse during winter months. Our climate has both extremes: 100+ summer days and approaching 0 in winter (well below 0 counting truckee/tahoe).
Tobias, for the siting, I use a simple story pole/mockup of an overhang facing south, and mark the shadow line. Much easier than learning a new software program!
Thanks for the informative article. Polished, stained concrete makes a gorgeous finished floor, and if there is a hydronic heating system in the slab, the solar gain can be distributed elsewhere in the home.
Reversible Windows
If the Low-E is truly reversible, this is genius.......
Reversible windows
I have seen a high-tech German window — with very complex hardware — that does this as well.
PHPP and DesignBuilder
The Passive House Planning Package (PHPP) is based on dynamic energy modeling and measured results suggest that it is very accurate for most building types. I've also used DesignBuilder, a graphic interface to EnergyPlus. For buildings with large interior spaces, unusual internal heat gains, low levels of insulation, or high air infiltration, I think dynamic energy modeling makes sense. Otherwise, PHPP is easier and cheaper. Yes, EnergyPlus is free, but the consultants trained to use it are not.
Response to John K. and Sam
John Klingel,
Rules of thumb can be dangerous!
Floor area is the square footage of the house. Start with 10%, 20% would be special conditions and high efficiency glazing. The rule of thumb would be used on each floor, one at a time. For example, a square house would have about 30% of the south wall as windows with a 10% window to floor area ratio. You may have made a calculation error, or your house is skinny with the skinny end facing south. A rectangular house should have the long side facing south.
Sam,
Speaking from experience, it is really difficult to redistribute heat with the small temperature differences in a slab with direct gain. The automatic control system required is too complicated as well. The good new is, however, that if you open all the interior doors, the natural convective flow of air redistributes the heat all by itself. The more insulation in the walls and ceiling, the more consistent temperature you can achieve automatically.
Log in or create an account to post a comment.
Sign up Log in