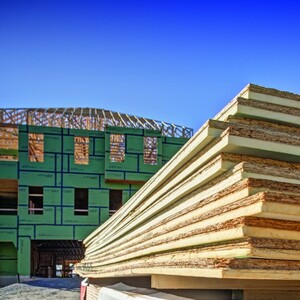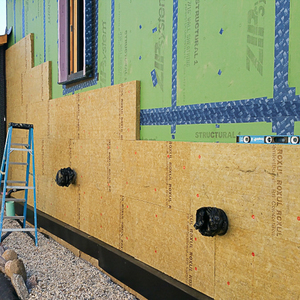
Deck ledgers are usually the last of the challenges builders think of when tackling their first exterior insulation project. After all, ledger attachment is so easy—just drive a pouch full of screws, flash the top, and move along. That is unless there’s 2 in. of exterior insulation covering the walls. Then what? How do you fasten a deck ledger to a house with continuous exterior insulation? That’s what I will address here.
Just don’t do it
I have a few solutions to share, the simplest of which is: don’t do it. I don’t mean don’t install the insulation; I mean don’t install a deck. Instead, build a nice stone patio or better yet suggest to your clients they’ll be happy with a backyard meadow. This is the easiest way to avoid additional complexities in a build.
Unfortunately, it’s hard to dissuade clients from their dream deck. So, in keeping with the “don’t” idea—don’t attach the deck to the house. Build a free-standing deck. I’ll come back to the basics of building a free-standing deck, the advantages/disadvantages, and some building code information but first, let’s look at some fastening options.
Off the wall with specialized brackets
If I have to attach a deck to a house with exterior insulation, my preferred method is to stand the ledger off the face of the wall far enough so the exterior insulation—and in many cases the cladding too—can be installed continuously between the back of the ledger and the wall sheathing. There are four proprietary ledger-mounting brackets that will do the job. And there’s a site-made ledger standoff designed specifically for ultra-thick exterior insulation.
Weekly Newsletter
Get building science and energy efficiency advice, plus special offers, in your inbox.
The Maine Deck Bracket (MDB) is well known in pockets of the…

This article is only available to GBA Prime Members
Sign up for a free trial and get instant access to this article as well as GBA’s complete library of premium articles and construction details.
Start Free TrialAlready a member? Log in















7 Comments
I've had success in getting a local code office to accept a freestanding deck more than 4' high. With good diagonal bracing. One caution: if the deck is tall and the gap between the deck and the house is small, the footings should probably to below the frost line to prevent frost heaving from pushing it into or away from the house.
Good comprehensive advice. I agree with the suggestion to avoid decks if possible - and I'd add if you are including one to use composites or raised pavers as the finished surface, with a low maintenance material for the railings. Over the years FHB has published countless beautiful wood decks, but the description never included the admission that to keep them anything like the photos will require you to give up a precious sunny weekend each summer when you could be doing something much more enjoyable.
One problem with both offset brackets and freestanding decks is they leave you with a section of the exterior cladding behind the ledger which isn't accessible for maintenance or replacement.
Being in the camp that doesn't have problems properly flashing a ledger, I favour using wood blocks for walls with exterior insulation. Once installed it leaves you with the same situation you have in the more typical construction: a continuous wall plane covered by a WRB. The blocks should extend from the bottom of the ledger to a point about 2" above the top to provide backing for the wall flashing.
I agree with the suggestion to consider patios or freestanding decks before an attached deck, and when a deck is attached, I generally prefer to have a roof over it--which makes it a porch--but I understand that I'm in the minority.
I have spec'd and/or used Maine Deck Brackets sesveral times, including on the 2016 Fine Homebuilding house we did together--at your suggestion--and the one thing that seems to surprise builders (and others) is how closely they need to be spaced. In their FAQs, they say that spacing is usually 6-8', but for a deck that projects 12' from the house--a typical size in my world--based on their ICC-ES, they need to be no more than 39" on center. Or 4' on center if the rim is doubled. That's using a simple calculation with a 50 psf live load and 10 psf dead load.
I'm actually kind of puzzled about why decks became more popular than porches. Was it about having a good spot for a smoky BBQ operation? Or maybe the transition was when sunbathing was all the rage and a tan was considered healthy? It also might be that it's cheaper, at least if done to a low standard, whether as a DIY project or as a production builder. Did production builders sell the idea aggressively to save money vs. building porches? The only thing I like about not having a roof on my deck is that it makes a good spot for a ladder to get on the roof, but I'm pretty sure there would be better solutions for that.
Interesting question. I think there might be a shift in our culture in the transition from porches to decks. Although there are back porches, most porches are forward facing,—a part of the building’s facade. And people used to hang out there and socialize out front, so there was effort, thought, and money and craft put toward ornamentation—brackets, posts, railings etc. Walk down a street built before 1930 or so, and you’ll see a huge variety in porch detail. It’s actually pretty amazing—in the towns around me in upstate NY, no two are the same. Clearly there was some status in them.
Decks move outdoor socializing to the backyard and make that space more private. No such thing as a front deck. And yes it’s where the barbecue is! And somehow they are all the same. And the deck’s aesthetic relationship to the structure doesn’t seem to matter as much. I like porches.
Do any of these proprietary offset brackets eliminate the need for additional lateral load hardware?
We are designing a house with a breezeway -- a roof covering the outdoor area between the house and the garage. In the context of exterior insulation on the house, are the options for supporting such a roof the same as for a deck, or are there differences?
Log in or become a member to post a comment.
Sign up Log in