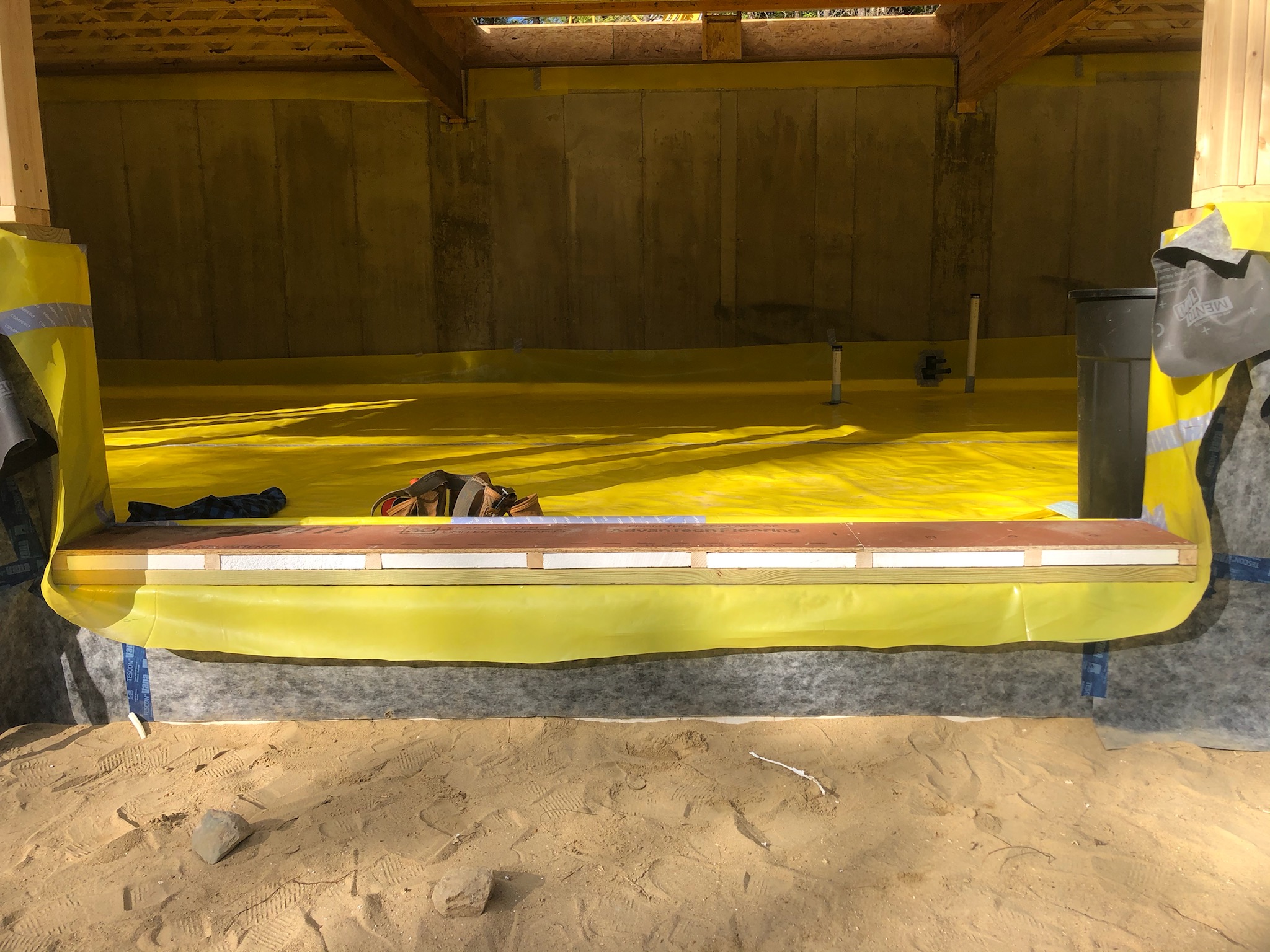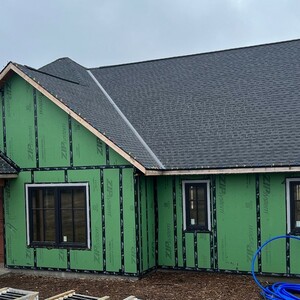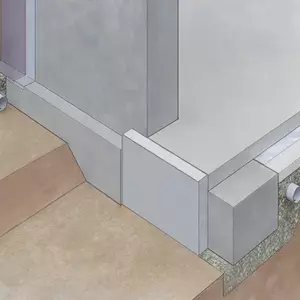
I was a builder for over 10 years before I attempted my first above-code project. Early in my career, I maintained a repeatable order to things that usually kept my projects running smoothly. But my system went out the window when I began working on that above-code house.
Better buildings, more to solve for
Integrating high levels of airtightness, greater R-values, along with other elements to improve a building’s performance requires different sequencing of work than is needed for conventional builds. For example, building codes require a blower door test at the end of construction only, after the house is finished. This can work if the air-sealing details are easy to execute and your aim is simply to satisfy code with a pass/fail test result. But what if the standards are higher?
When airtightness requirements are more stringent like that for Phius (0.06 CFM/Ft²), it’s best practice to perform a mid-build blower door test or even multiple tests throughout construction. This requires an air barrier to be in place, which is straightforward if the sheathing for both walls and roof is the air barrier.
But what if there is a vented attic? Do you temporarily seal the attic space? Should you install the ceiling drywall or a membrane before any of the mechanical/electrical/plumbing (MEP) systems are installed? Answering such questions requires thinking about sequencing in a different way.
Weekly Newsletter
Get building science and energy efficiency advice, plus special offers, in your inbox.
High-performance details
Consider a building designed so only the exterior walls provide structural support—the interior walls are primarily partitions. This means the air control layer at the ceiling can be installed continuously and before MEP systems go in. This allows you to test the air control layer before the MEP installations create any holes. To minimize holes, you will need to talk with sub-contractors unfamiliar with this type…

This article is only available to GBA Prime Members
Sign up for a free trial and get instant access to this article as well as GBA’s complete library of premium articles and construction details.
Start Free TrialAlready a member? Log in















2 Comments
Excellent breakdown of this important topic Randy. Since we started building beyond code and taught ourselves a new order of operations, the “out of order sequence” has become the new order.
One of the most impactful assembly decisions we have adopted was to frame the structural components of our enclosure first, exterior walls, roof and any other load bearing elements. Once we have a large wide open space, detailing membranes is very efficient and has yielded excellent air tightness results as we are able to perform our first BD testing prior to insulation.
Randy,
Very pertinent topic, and some valuable insights!
I think with sub-trades it should be a two way street. The established sequence of construction that we have came primarily from efficiency. Subs need to be flexible in how they do their work, but at the same time it's incumbent on a high performance builders to acknowledge that when you interrupt their sequence of construction, that costs them time - and should be reflected in what what they charge.
The other big driver of our established sequence of construction was getting the building weather-tight before many of the tasks were done. One of the weaknesses I see in many of new high performance building assemblies (things like roof top continuous insulation) is that they rely on good weather for their installation. I think there needs to be a bit of pragmatism brought to the balance between performance and practicality. Buildings get built outside. Something I think high performance designers need to acknowledge a bit more - especially in climates like ours in the PNW.
Log in or become a member to post a comment.
Sign up Log in