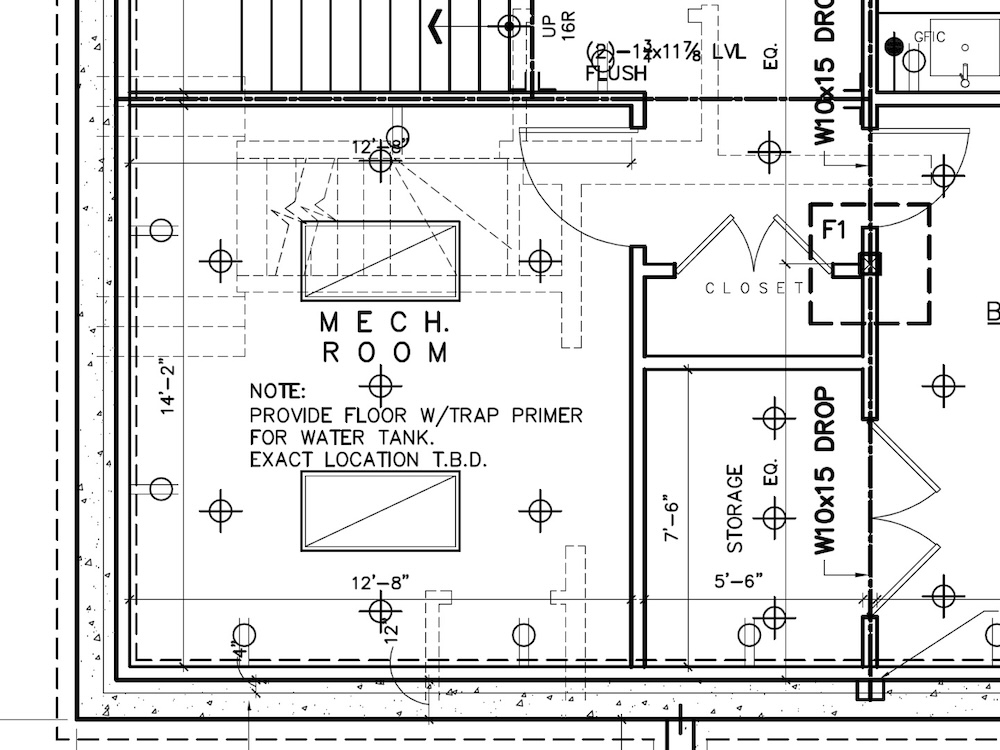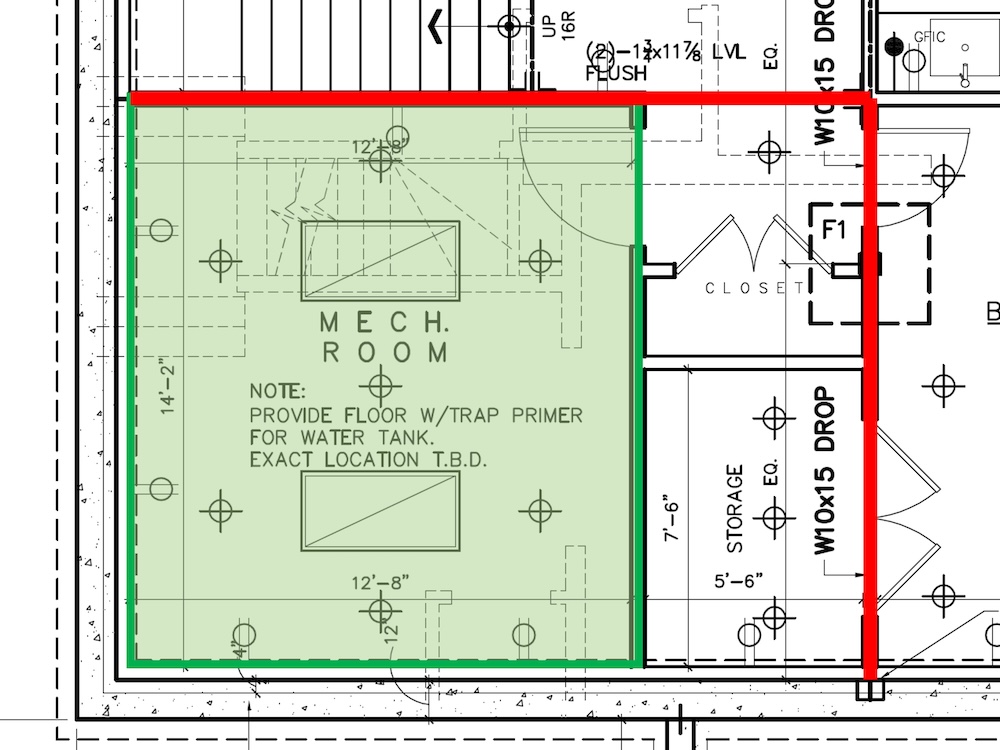
Recently I wrote about how bad it is when architects give HVAC designers a little closet to put the mechanical equipment and ductwork in. Make it a mechanical room, I said. But here’s the thing. Size isn’t the only thing that matters. We have to find space for air handlers, ductwork, mechanical ventilation systems, and dehumidifiers. And the ducts attached to those pieces of equipment need to be able to get past any obstructions and deliver their air where it needs to go. So, let’s take a quick look at the issue of mechanical room duct obstructions.
Watch out for stairs
Here’s a snippet from a project we worked on a while back. Notice the nice big mechanical room in the basement. Hooray! We love seeing one that big.

Now, take a closer look. The first thing that might jump out at you is the stairs at the top of the floor plan. That’s obstruction number one. Now we’re limited to taking all the ducts out through the right side of the mechanical room.
Beware of beams
But wait! Look a little closer and you see obstruction number two. It’s a flush beam (i.e., at the same level as the ceiling joists around it), shown by the horizontal red line below. That limits the vertical space available to move ducts through that area to the right of the stairs.

And finally, obstruction number three is the clincher. The vertical red line to the right of mechanical room is another beam, but this one is dropped below the ceiling joists above. To get any ducts across it, you either have to go up through the first floor and find pathways there. Or you have to go under the flush beam, which means dropped soffits that take away ceiling height.
Visualize ducts
Structural elements, like the beams mentioned above, are the most common mechanical room obstructions, but there are others, too. Plumbing drain or supply lines can ruin a perfectly good duct design. So can several other things. Here’s a good list of obstructions we have to look out for when we’re doing the HVAC design for a home:
- Stairs
- Beams
- Plumbing drain and supply lines
- Plumbing fixtures (toilets, showers…)
- Electrical panels and wiring
- Skylights
- Vaulted ceilings
- Open-to-below or open-to-above rooms
- Range hoods
Duct design is hard enough when we have a nice big open space for everything. Throw in some mechanical room duct obstructions, and it gets even harder. When you’re designing a house (or having one designed), please take a moment to visualize where the ducts might go…and how they’re going to get there. Better yet, get the relevant trades together to figure it out in advance.
________________________________________________________________________
Allison A. Bailes III, PhD is a speaker, writer, building science consultant, and the founder of Energy Vanguard in Decatur, Georgia. He has a doctorate in physics and is the author of a bestselling book on building science. He also writes the Energy Vanguard Blog. For more updates, you can subscribe to Energy Vanguard’s weekly newsletter and follow him on LinkedIn. Images courtesy of author, except where noted.
Weekly Newsletter
Get building science and energy efficiency advice, plus special offers, in your inbox.















13 Comments
Open web trusses are the way to go when possible. I have used them for additions like a studio over a garage and adding a second story to a rambler. If I remember correctly, we did a clear span of 30' over a garage to add extra bedrooms to a smallish 1 story. The possibilities for new construction and keeping the ductwork in the floor system are many.
Doug
I'm in the process of building my own place right now. Framing is done, and floors are all open web floor trusses. But wait, there's more! The main beam that supports the first floor is NOT flush, so I have a nice opening the width of the house to run HVAC, plumbing, electrical etc. That beam runs right beside the staircase into the basement in the middle of the floorplan, so it's super easy to frame it into the wall that will separate both sides of the basement. I imagine my plumber is going to like this when it's time for drain pipes and vents.
Good blog on an important point.
When I designed larger residential and commercial buildings, the design drawings weren't complete until the structural and mechanical drawings had been integrated into the architectural ones. That needs to happen on smaller projects too.
It extends beyond just the mechanical. Here on GBA you see a fairly constant steam of questions over how to insulate building assemblies (mainly roofs) which are already built before the issue is addressed.
I think the answer is as Allison describes it: Don't provide spaces - mechanical rooms or service cavities - for the equipment or services in the abstract. Provide it for what is actually going to be there. Complete the design, including coordination of the various services, before starting construction.
Sooooooooooo, how did you run the ductwork and pipes if you were blocked on those sides by stairs and beams?
rockies63,
Yeah, Allison kind of left us hanging.
rockies63 et al.: I don't recall exactly what we proposed as it was 2 or 3 years ago now, but I do know the client wouldn't give us dropped soffits to use and didn't like what we came up with. I don't know what they did in the end because they didn't pay our final invoice.
They didn't pay your final invoice? How rude! A pox upon their HVAC system!
HVAC always comes with pox as standard equipment (although if anyone can design it out, it's Allison.) May their COP be 1.
I'm guessing the ducts had to be run under the flush LVL and with the ceiling being dropped there. Even if there wasn't a LVL there, main ducts are often too large to run through joists or in the cavities. Houses are generally designed to for the main floor layout and function and basements are an afterthought. Most houses need a large soffit from the utility room to accommodate the main duct runs.
AC200,
Something I hadn't thought of, which Ted Benson does, is double up interior walls to provide room for services.
Thanks for the article Allison. This was really timely for me. Allison, Malcolm and others, are stairs running perpendicular to the joists as in the picture something you try to avoid in a house design?
thomaskansas,
Only to the extent that when you are deciding on the most efficient framing for that area of the floor, the stair opening might dictate which direction was best for the spans to go. It isn't something I worry about trying and avoid, nor of course is it important enough to decide where any stair is located.
It's one of several similar practical things - like stacking your washrooms, or having no north facing windows - that are nice to design in if it doesn't affect to much, but should always be subordinated to other more important architectural values - like making the plan work for the occupants.
Good article Allison. We try to pay attention to such issues but always enjoy seeing details like these. Would make a good webinar for designers and architects.
Log in or create an account to post a comment.
Sign up Log in