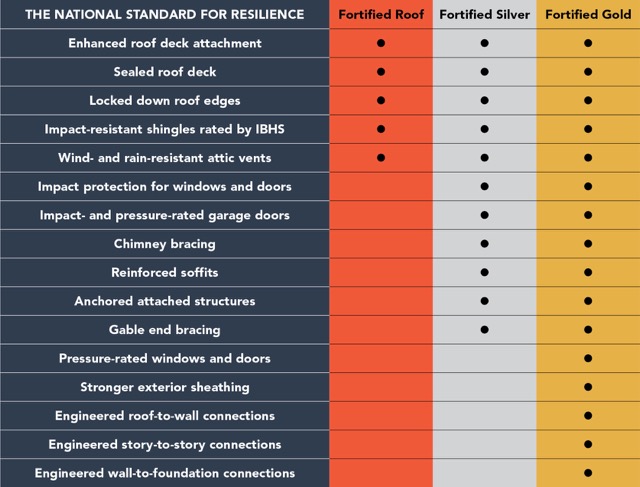
My whole career, I’ve thought about and seen hurricane damage up close. My first-ever work trip was in 1996 to Miami, Florida, to see the rebuilding efforts after Hurricane Andrew. Two years after the storm, the recovery was still in its earliest stages, and I can still remember what seemed like endless blocks of devastation. Ten years later, I flew to New Orleans to witness the same recovery efforts one year after Hurricane Katrina. In reality, we saw very little rebuilding—only trash haulers and residents dealing with the moldy mess. Full reconstruction would take several more years, and some parts of New Orleans and the Gulf Coast would never look like they did pre-Katrina.
In July of last year I was back on the Gulf Coast, but this time it wasn’t to see hurricane damage. I was meeting with Ben Murphy, a roofing contractor and home builder in Foley, Ala. Since I was last on the Gulf Coast, Alabama had incentivized the Fortified Home standard in an effort to reduce damage from hail, high winds, and flooding caused by hurricanes and intense storms.
The Fortified standard is a program of the Institute for Business and Home Safety (IBHS)f, a nonprofit researcher working on behalf of the United States insurance industry. The material and assembly testing at the IBHS research lab in South Carolina and its investigations following major storms have led to standards meant to make homes more resilient during severe weather. The jaw-dropping research facility can simulate hurricane-force wind and rain, hail, and flying projectiles.
Three Types of Fortified
Fortified standards include three designation levels for both new homes and retrofits. Each level builds on the last and includes additional improvements for increased resilience against natural disasters.

Weekly Newsletter
Get building science and energy efficiency advice, plus special offers, in your inbox.

This article is only available to GBA Prime Members
Sign up for a free trial and get instant access to this article as well as GBA’s complete library of premium articles and construction details.
Start Free TrialAlready a member? Log in















2 Comments
We can't build our way out of climate change, think "Titanic". Where are the energy saving features to this fortified home that will reduce energy consumption and the greenhouse gas load? Clear cutting to provide all of the extra material for this climate safe house seems like a poor tradeoff.
Valid concerns. Definitely. But, technically -- building "Home A" one time vs. building "Home A" 4 times after every major storm should yield lower footprints related to materials consumption and carbon. Resilience is a necessary characteristic for all homes in all locations, but climate-specific resiliency is a wise way to slow down the landfills, the soil and waterway poisoning, and the clear cutting. If homes make it 100 years through changing climatic forces, there would be much less consumption and waste and emissions (plus, insurance might be more palatable again...and commodity prices less volatile...).
This article was a window into process change potential, a way of seeing that drastic changes can be achieved without drastic measures. The scope was not intended to address the entire build process and other pertinent factors meriting review within the building industry. At least, that's how I read it.
tenergyservices,
I agree. It's increasingly clear there is neither the political will or organizational ability to combat climate change globally. Adapting our buildings to the new reality of the conditions they are facing and will face only makes sense.
Log in or become a member to post a comment.
Sign up Log in