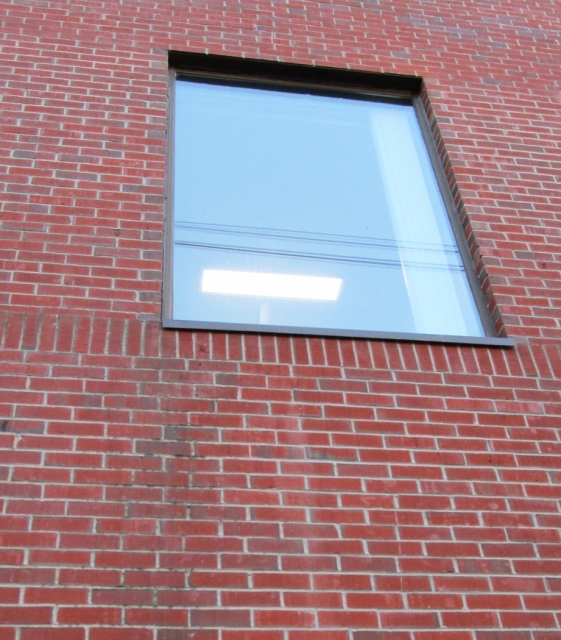
</p?
Image Credit: All photos: Martin Holladay
I’m in Portland, Maine, for the North American Passive House Network conference. Yesterday morning I walked a few blocks from my hotel to the conference site, through downtown Portland.
The old commercial district here has lots of handsome old three-story and four-story brick buildings. I love to look at the details on these older buildings. At first glance, it may appear that architectural ornament has been randomly applied to these façades; but if one pays attention, it soon becomes clear that most of these façade elements have a function.
Older brick buildings with parapets always include an overhang detail to keep rain off the façade. Although these overhangs may be only 12 to 16 inches wide, they effectively move the drip line of the edge flashing away from the plane of the bricks.
Many of these buildings include masonry details at every floor — details which interrupt the plane of the brickwork to kick water outward.
In most of these older buildings, the windows are “innies,” so that the wood sash are protected from rain.
These details may seem minor, but they all serve to protect the bricks from freeze/thaw damage and to limit window rot.
The arched stonework at the window heads protects the windows, while the stone sills kick rain out from the plane of the façade.
But something strange happened in 1950. In that year, every architect in the country forgot all of the water management lessons that architects had learned in the previous 500 years. Look at the pathetic window “detailing” for this modern brick building.
Water is dribbling off the corner of the sill and staining the bricks below.
When a brick façade is unprotected by a roof overhang, rain is guaranteed to soak the bricks, with predictable (and unsightly) results.
Of all…
Weekly Newsletter
Get building science and energy efficiency advice, plus special offers, in your inbox.

This article is only available to GBA Prime Members
Sign up for a free trial and get instant access to this article as well as GBA’s complete library of premium articles and construction details.
Start Free TrialAlready a member? Log in



















9 Comments
I have a better idea for him
"he should be forced to work for three years at hard labor, operating a sheet metal brake for a roofing contractor."
I'll put him on one of our crews and he can run a tuckpointing saw for 8 hours a day. It's guys like him that keep the phone ringing off the hook in the masonry restoration arena every time it rains.
Poor management of moisture on the exterior of the wall usually means poor management of moisture inside the wall too. Weep system or thru-wall flashing is probably non-existant on that PD building.
Response to Jeff Williams
Jeff,
U.S. architecture schools guarantee that there will be plenty of work in the future for contractors like you.
Confiscate his drafting table? How quaint!
It's been a couple of decades since I've seen an architect using a drafting table for anything other than to view larger prints while eating lunch. They can do a lot more damage at 10x the speed using CAD systems.
BTW: This picture of the front of that same police building illustrates the point vividly:
http://1.bp.blogspot.com/-oUWT25l_0oA/UOTOEJ-uNTI/AAAAAAAAJdU/fxNFaUtC0L4/s1600/January_2012_Portland_Maine_DSC1719+By+Corey+Templeton+Portland+Police+Sign+Ice+Cold.jpg
From Paper to Sheet Metal Cuts
3 years' hard labour, is that a standard sentence for all architectural crimes? Sounds like a light sentence to me... daaarrrrr. ;-)
Response to Greg Labbe
Greg,
It depends on the sentencing judge. If the defendant appears before a judge who worked as a roofer or masonry restoration contractor when he was in college, watch out! The sentence might be longer.
Can this be quantified?
Is there a way to quantify the difference that this type of overhang would make, to the percentage of water running over the bricks? Obviously, a 12"-16" overhang would help more near the top of the wall than the bottom, and any help is an improvement. But looking at the rust below the fire escape landing in the fourth picture, I wonder about the impact of a small overhang. That landing looks to be more than twenty feet below the roof edge. How much difference would an overhang have made to that particular problem?
(The crimes of ugly and boring remain, in every case).
Response to Derek Roff
Derek,
Yes, building scientists have come up with algorithms for calculating how much rain strikes a wall depending on the width of the overhang, the vertical distance of the point being studied from the overhang, the orientation of the wall, and the geographical location.
For these sad Portland buildings, however, these calculations would probably be overkill. Anything would be better than nothing. It's safe to say that the architects of these buildings didn't even try.
Revising our home design
Revising our home design after reading your article, thanks Martin.
Response to Daniel Matranga
Daniel,
I'm glad to hear it. Comments like yours make me feel that my rants are occasionally worthwhile. Thanks.
Log in or become a member to post a comment.
Sign up Log in