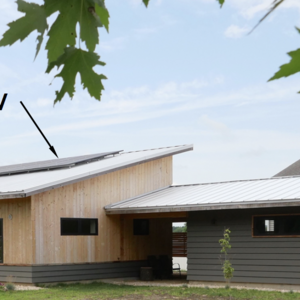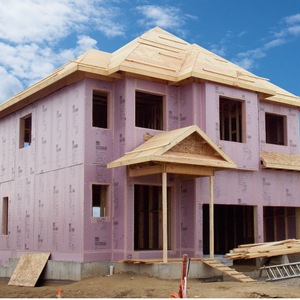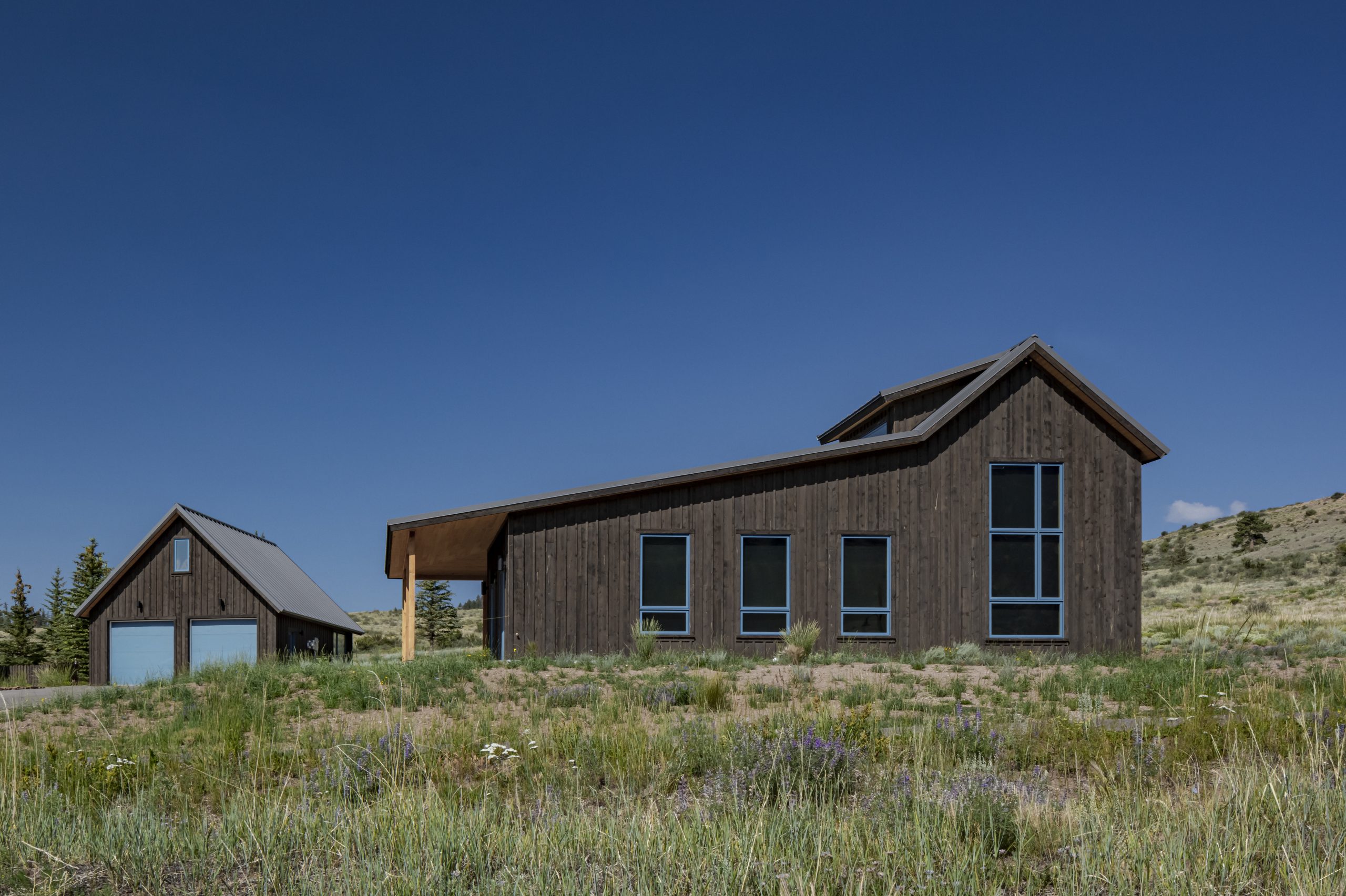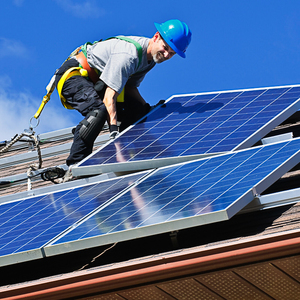Beyond managing water intrusion, air barriers are really the second most important things that we need to get right in our homes, in terms of energy efficiency, comfort, durability, and health.
Josh Salinger of Birdsmouth Design-Build of Portland, Ore., talks about air-sealing details around two areas on his current net-zero-energy assembly—the top plate and the bottom plate—and some quick methods to create a durable and continuous air barrier that can impact your blower-door scores and make for a healthier, better-built building.
Weekly Newsletter
Get building science and energy efficiency advice, plus special offers, in your inbox.














8 Comments
The truss screws seem like an air sealing and labor game changer. I discovered FastenMaster makes a Non-Load Bearing connector screw for attaching partition walls to trusses that also appears to make for better air sealing and requires less labor to install.
https://youtu.be/0jqC5MaFFdc?t=126
How do people ensure a good wall to ceiling air barrier connection when using raised heel trusses? It seems to me like a good opportunity to use a sheathing sheet larger than the heel of the truss in order to cement the roof assembly to the wall assembly.
Josh, how did you raise the walls onto the stem wall/anchor bolts without messing up your sill sealer/sealant? Were those anchor bolts installed after the wall was set in place?
Hi Thomas,
Agreed, the truss screws are a labor saver and make this particular air barrier detail work. The partition wall screws are great, too.
With trusses, raised heel or otherwise, the detail is the same. Simply put a slice of membrane or a rip of sheet good on top of the top plate prior to setting the trusses being sure to connect the AB to the exterior. Then continue the air barrier on the inside by either attaching a membrane or sheet goods to the bottom chord of the trusses. By bringing the AB up and over the heel and continuing it over the top of the truss would mean that your vapor control layer is above the insulation and the unconditioned attic air would be within the AB boundary. One could do this by creating a conditioned attic and putting either ccsf below the sheathing or insulation above the sheathing (so long as you meet the code minimum in your area to prevent condensation). One practical difficulty of this approach is trying to detail the AB around the rafter tails- this can be time consuming and lead to a lot of potential leaks.
In regards to lifting the walls, we simply lifted them next to the stem wall on top of a stack of 2x's and then shifted the wall over and onto the already placed anchor bolts, vapor barrier/AB and sill seal. It works pretty well.
Thanks for the great air sealing details, especially coming from the Pacific Northwest climate zone!
The concrete-free floating slab is also great to see. Do you think it would work to replace the EPS foam with some other insulating material, perhaps foam glass?
Adam
Owner/builder (marine zone 4)
Hi Adam,
I suppose a potential issue with foam glass would be that the 'Glavel' would have sharp edges that could poke through the vapor barrier if it was applied directly over it. Especially if it got walked on during the plywood install process. I don't see how it wouldn't work from a thermal perspective, its just a matter of creating a robust assembly. I know that a lot of code builders place the vapor barrier directly over the gravel capillary barrier (code only requires perimeter insulation) so there is precedent. Go with a thick, fiber reinforced membrane such as Stego wrap in a min 10 mill and that would likely be a good approach.
Let me know if you do this, I'd love the feedback!
Josh, just an update on the foamed glass aggregates. We were expecting Aero-aggregates to have a manufacturing plant in California this year, but it didn’t happen. They tell me they plan a factory in Washington next year though, so we’ll see. So for now it remains too costly to ship from Florida. As for this house, I’m going with bagged perlite for the sub-(earthen clay) slab insulation. Same details though.
A question regarding your air-sealing detail at the top plate with the Siga 18” tape…could this still work if I’m extending the plywood sheathing above the top plate (to sheath the raised heel trusses)? The portion of the tape that would normally lap down over the exterior WRB could instead connect to the inside of the sheathing somehow to maintain the air barrier. Have you dealt with this kind of detail before? Thanks!
Adam
I’ve been trying to figure out how I can retrofit my house for years with those truss screws but there is no documentation on it. I even asked the manufacturer and they suggested to screw through the roof! Lol
In theory, it looks like if I were to start about a quarter inch away from the wall on the ceiling and put a pilot hole, I could screw it right into the truss. Just have to use a stud finder and get the angle right. If only someone would make a jig just for this purpose.
Then put crown molding.
Any thoughts on this?
drafthunter,
What are you trying to achieve by adding the truss screws?
Who makes the top plate connector to go with the truss screw?
Log in or create an account to post a comment.
Sign up Log in