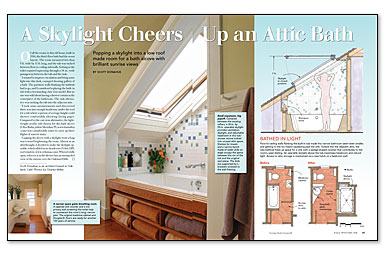Of all the rooms in the house, this attic bath used to have the worst layout.
Dark and cramped, it measured less than 5 ft. wide and 11 ft. long, and had a bathtub squeezed between floor-to-ceiling sidewalls. In order to improve circulation and bring in some natural light, writer and architect Scott Donahue decided to recess the bathtub into the adjacent attic. Gone are the confining sidewalls. In their place is a pretty tub/shower combo capped with a large operable skylight. Other improvements include a bench of cedar 2x4s on edge and a wedge-shaped vanity that contributes to the room’s open feeling.
Weekly Newsletter
Get building science and energy efficiency advice, plus special offers, in your inbox.

This article is only available to GBA Prime Members
Sign up for a free trial and get instant access to this article as well as GBA’s complete library of premium articles and construction details.
Start Free TrialAlready a member? Log in








0 Comments
Log in or become a member to post a comment.
Sign up Log in