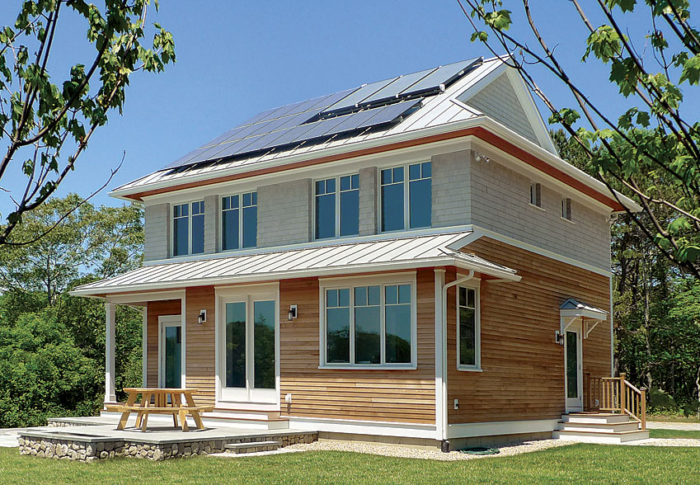
Image Credit: John Moore
I began my career in architecture nearly 17 years ago after spending many years as a contractor. My background has given me a strong appreciation for and understanding of people who design and build homes. I’ve designed more than 30 zero-energy homes, six deep-energy retrofits, and numerous high-performance houses. In truth, the path to optimum performance and durability hasn’t always been easy.
In many ways, the knowledge that I’ve gained over the years has culminated in the design and building of this home — my first certified Passive House, in the coastal community of Falmouth, Mass. — which I confidently consider my best work to date. Not only am I proud of what we accomplished in this project, but I’m also proud of how we did it. My informed, organized team and I were able to build a comfortable and exceptionally durable Passive House with standard building materials and practical construction techniques — an approach that’s replicable for any homeowner, builder, or architect looking to build a cutting-edge house of comparable performance.
Weekly Newsletter
Get building science and energy efficiency advice, plus special offers, in your inbox.
Chasing the plaque
Passive House standards are the strictest residential-building parameters we have in this country, and hitting their performance target is a challenge.
Passive House isn’t for everyone, and there are some caveats worth considering. Passive House standards are performance-based, with no relevance to cost or aesthetics. Because of this, material and product options can be limited when compared to, say, an Energy Star home. For example, we wanted to use insulated, triple-glazed wood windows on this house because of the way they looked, but when we modeled them with the Passive House software, we realized that they wouldn’t perform well enough. We opted instead for fiberglass Thermotech windows that met Passive House standard but were different from what…

This article is only available to GBA Prime Members
Sign up for a free trial and get instant access to this article as well as GBA’s complete library of premium articles and construction details.
Start Free TrialAlready a member? Log in




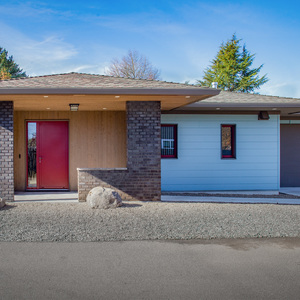
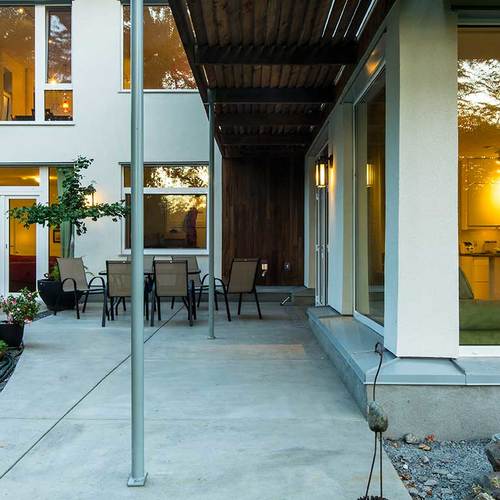
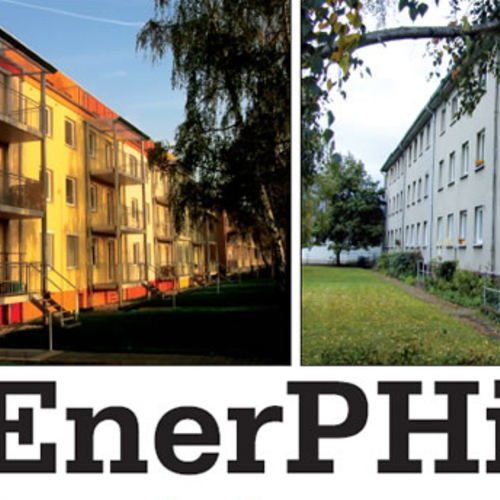
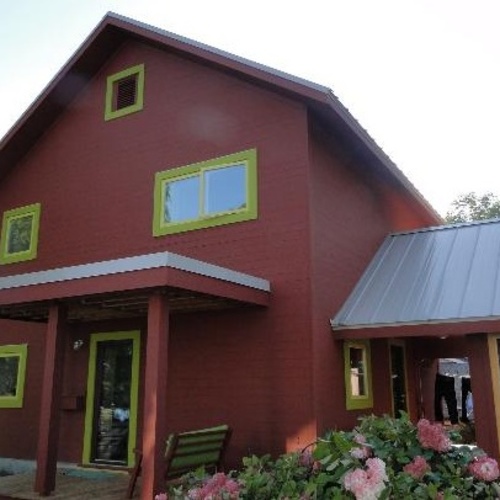







14 Comments
Very nice drawings. I am
Very nice drawings. I am interested in data supporting the moisture performance of such a wall.
Response to Jon R
Jon,
I'm not sure whether this house has any monitoring equipment installed in the walls to keep track of moisture levels. I doubt that it does.
I will say this: Installing 2 inches of closed-cell spray foam on the exterior side of blown-in fiberglass insulation in a double-stud wall breaks most conventional rules for wall design. This type of wall can't dry to the exterior -- the closed-cell foam blocks outward drying -- and the closed-cell spray foam isn't thick enough to keep the interior surface of the closed-cell foam above the dew point during the winter. I don't recommend that you copy Steve Baczek's approach.
Everyone has opinions. Here are links to two articles that provide my advice:
How to Design a Wall
Exterior Rigid Foam on Double-Stud Walls Is a No-No
The wall is indeed a bit suspicious, I agree.
Falmouth MA is on the warm edge of zone 5A, and the stated R value of that wall is R60, but there is only ~ R12 of closed cell foam to the exterior of presumably ~R48 fiberglass. R12/R60 is a ratio of 20%, which is well below the IRC prescriptives for dew point control at the foam/fiber boundary on thinner walls in zone 5A.
But it has comfortable margin over the IRC prescriptive ratios for zone 4A, which makes me think it just might work in an air-tight wall in Falmouth even with without interior side vapor retarders, given just hot temperate Falmouth is relative to most of zone 5A. I would hope that if the didn't verify that it works with a few WUFI simulations that they used half-perm latex on the interior (which is not specified.)
PassiveHouse designs tend to run higher than typical indoor humidity in winter (unless the ventilation system is run under dehumidistat control), which is another risk factor here. I'm sure it's fine if they keep they hold the line at 30%RH, but it's pretty risky north of 40% unless there is a class-II vapor retarder on the interior.
Crawlspace?
I'm interested in the code implications of the main floor assembly. It appears to be a crawlspace filled with blown insulation. If it is a crawlspace, it appears to not allow the required access to the services that are contained in it because a) it is too short and B) it is filled with insulation. If it isn't a crawlspace, what does the code define it as?
That aside, Mr. Baczec offers one of the best reasoned approaches I've seen on whether to attempt to achieve Passive House accreditation, and the design implications of doing so.
Response to Malcolm Taylor
Malcolm,
I suppose that some building inspectors might consider this to be a crawl space foundation. Others will conclude that it is a slab-on-grade foundation with floor framing above the slab (which, as you point out, may still require access, depending on how you interpret the code). It's certainly an unusual foundation.
.
Response to Malcom Taylor
Morning Malcom,
Thank You for you alignment in thought. Daily, I am on the fence about "Passive House" but in some ways that's all we have right now, and my approach to all my designs (and future ones) will be to do what we do, just with a more conscious effort than usual. There is some value in using new materials, and trying to build a better wheel. But there is also extreme value (for the masses) if we can achieve extreme performance with the materials and tasks of everyday homebuilding - what a concept hey?
As for the crawlspace, with all my designs I set up a pre construction meeting with the local building inspector to personally review the drawings and details, and to discuss any matters that may seem in question. This question never arose in the conversation and this Is why (I believe). The code requires "Access to all under floor spaces". In this case specifically - there is no under floor space. It is a filled cavity, just like a double wall, or unvented roof assembly. If questioned that would have been my logic. I find it interesting, many people condemn Building inspectors, I actually find them quite genuine and interested when we meet. Giving them a chance to do their job - makes them very reasonable people. It's when you go in there with a bullying attitude - they bully back.
Again thanks for your alignment in thought
Steve
Martin, Dana, and John,
I agree with your thoughts initially - but I properly vetted the wall section thru numerous colleagues and 3 different WUFI runs by three different individuals. One of which sells VR membranes. Based on their feedback the assembly, although maybe close, did in fact meet their level of scrutiny. The one gent said. "I'd love to sell you a VR, but it doesn't seem to be required here, although I sell it to you anyway". We do have a low-perm paint on the interior wall.
We didn't monitor the interior of the assemblies, but we did monitor the interior conditions for the first year. The RH held in the low 30's pretty consistently.
That being said - the next passive House I did - literally a mile away from this one, we elevated the CCSF to 4" instead of the 2". Both homes have a completely vented 3/4" rainscreen. The above house achieved .55 ACH 50 Pa, and the subsequent house achieved .45 ACH 50 Pa. Both with continuous mechanical ventilation of course.
Our understanding of what we do is an evolution, on the front lines we need to make our best informed decisions because my clients actually want to build something, not talk about it. I greatly appreciate your inquiries as it keeps us all in check.
Steve
4" spray foam
Moving to 4" of spray foam mitigates the moisture issue, but makes the global warming impact worse. If your clients are climate change deniers who care only about the energy cost savings and about avoiding reliance on oil imports, that's an appropriate design, but if they are motivated in part by climate impact, I don't think that's a responsible choice, especially if your clients are not nerdy enough to understand the issues involved in the different blowing agents in different foams.
You could avoid that problem by using the new Lapolla 4G closed cell spray foam that using a new blowing agent without a low global warming impact.
Similarly, substituting EPS for the XPS on the slab would be a good idea.
Response to Charlie
Charlie, I agree and that is why I was one of the first adopters of the Lapolla 4G product with a GWP of 1. I've been using it exclusively since it was available. I work very closely with my general contractors and the sub contractors and scrutinize all choices, even if we have just finished a project with them. I try to ensure our decisions of date are the latest/best decision available. To further that note, on the project written about above we attempted to use a new soy based product that failed miserably. We were fortunate to catch the failure before we buried it. As for my clients, they are very intelligent, successful people that I work in close collaboration with to identify all aspects of our design to vet the best possible solution at the time - "nerdiness" not required!
Response to Steve
That great to hear. Sorry I assumed otherwise.
If I had had an architect like you I might never have needed to become an energy nerd!
Response to Charlie
NP Charlie, our industry is a tough business that is challenging everyday. Regardless we have to rely on each other to promote our industry's best effort!!!
Window flanges as air barrier
Great article, comments and answers! Especially appreciate including some of the math for the passive solar influences.
I know that window flanges contribute to airtightness, but feel the industry should view them mainly as bulk water barriers and not air barriers. Most window manufacturers rightfully require the bottom flange be unsealed. This means air has a pathway into the entire cavity around the window between framing and jambs. I think that window air barriers are best handled entirely from the interior. Treating flanges as air barriers will lead to even more bottom flanges getting caulked and taped, something that's already happening much too often.
Curious of your thoughts on this Steve, and please keep sharing your projects with us.
Response to Brian Knight
Hello Brian, good thoughts man - what's interesting is that I used to be a "flange" fan, but with some extensive use of some of the European models and most recently some absolutely beautiful Menck windows made here in MA, I am really liking the advantages of "flangeless". First they allow me to put the window in the center of the thicker walls. Doing this offers some nice aesthetics from the exterior. it also offers some nice protection for the window head which I believe is the weak link to window success. In most of my work our team is striving for outstanding airtightness. This goal is inherently forcing us to treat windows more as a barrier system, rather than a managed system. I guess it may be more of a hybrid barrier system as we do have some aspects of the install that anticipate water challenges from a management view. Typically I tape the windows inside AND out. The outside tape has a much higher permeance to allow doe some limited drying should some water get in. The trim, sill, exterior finish all have nice easy pathways for water to travel away from and by the window limiting any challenge. A couple other things I like is to protect the windows. If I don't let the window see water then it can't be challenged. The house above has some 23 windows and doors in it with only two od them not under a 24" overhang. To me that's money in the bank!!! and the best approach to water management.
Thanks for the thoughts Brian - enjoy the day
Steve
Floor Design Question
I'm interested in doing a floor similar to the one above but without foam. Will be in a renovation of an 1800's cottage with a "crawlspace" maybe one foot deep. Instead of digging it out into a normal crawlspace and then dealing with sealing it and framing across it, the solution the contractor and engineer came up with was to pull the floor up, lay down a concrete slab, then frame the new floor to sit on the slab.
I was thinking of insulating the framed space between the slab and the subfloor with Roxul batts (trying to avoid using foam so no under-slab insulation).
The question is, without foam, could such a design result in condensation on the slab leading to mold or rot?
I think the answer is no, as long as the foundation walls/slab edges are insulated from the exterior (say with R-12 Roxul board), but I am not sure.
I assume the insulated slab temperature would hover around the average soil temperature for my area which is 56 degrees F (humid zone 4).
If indoor humidity is controlled with a dehumidifier to a max of 40%, in winter if the indoor temp is 70 then the dew point will be 45, which is much lower than the hypothetical slab temperature of 56. Of course the slab might be a little colder that time of year, but the indoor air is also often drier than 40% in winter.
In the summer if the indoor temp is 76 then the dew point will be 50, which is much closer to 56, but if the slab temp varies with the seasons at all it will be on the high side of 56 that time of year.
If the foundation walls/slab edges were not insulated from the exterior then I would expect them to be colder and possibly go lower than the dew point.
Any feedback on this analysis/strategy would be appreciated.
Log in or become a member to post a comment.
Sign up Log in