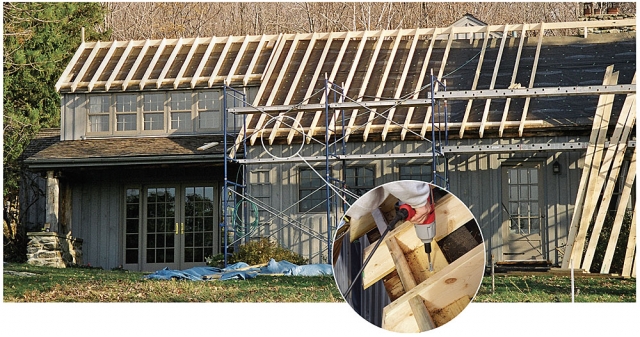
Image Credit: Pete Bennett
My rustic 1930s post-and-beam home in Vermont had a definite roof problem: It was poorly insulated and susceptible to ice dams. But when I started working on a design for upgrading the insulation, I wasn’t willing to lose the look of the cathedral ceiling and the exposed-pole rafters by insulating on the inside. Because I needed to replace the 30-year-old cedar shakes anyway, it appeared an opportune time to fix the problem from the outside.
I had already installed one interior post to strengthen the roof structure and to help support snow loads, but the sagging ridge beam and the wavy roof surface still precluded the use of either SIPs (structural insulated panels) or rigid-foam board. A double-layer “cold roof” (see Framing a Cold Roof) appeared too costly and prone to possible failure if snow clogged the upper vents. So in the end, I decided to build a second sealed, well-insulated roof directly over the first.
After the old shingles were stripped and the deck sealed with weatherproof polypropylene underlayment, a new straight, level ridgeboard was set above the old one. Rafters then were built in place, and closed-cell polyurethane foam was sprayed to fill this frame. The new roof frame then was capped with sheathing and a second layer of weatherproofing before the standing-seam metal roof was installed.
The closed-cell foam increased the estimated R-value from 11 to 45. The higher R-value and the fact that snow now slides off the steel roof have worked together to solve the ice-dam problems. Although not inexpensive (about $18 per sq. ft.), this high-performance roof lends solace to the worry of rising fuel costs. Not least of all, the increased comfort from a warmer ceiling makes it all worthwhile.
FRAME
After the roof is stripped, the old surface is sealed with…
Weekly Newsletter
Get building science and energy efficiency advice, plus special offers, in your inbox.

This article is only available to GBA Prime Members
Sign up for a free trial and get instant access to this article as well as GBA’s complete library of premium articles and construction details.
Start Free TrialAlready a member? Log in















5 Comments
Adding R30+ of closed cell foam, really?!
This looks like another example of a high-R foam insulated assembly that could have been done with 1/2 the polymer and 1/10,000 the climate damage from blowing agents using open cell foam... :-(
The snow-avalanche off the second floor onto the much lower porch roof looks like there could some real issues there. Even if it's allowed to just glide off elsewhere, something to anchor the snow on that part seem to be in order. The kick-out flashing on the sidewall of board & batten by the angled window needs to be up to snuff too.
“[Deleted]”
The House
The roof turned out really beautifully. I'm not sure that I think of using foam structurally that way.
When will people learn about the climate impact?
Sad to have spent this much money on an otherwise great solution that has a severe climate impact from the blowing agents used in the foam.
I am going to do this with dense fill cellulose. Using (2) 2x plates and 2x12 rafters will give my 14 1/4 depth giving me R 49 for my new roof. Then I'll lay 2x4 furring strips on their face for venting to a ridge vent. This will be built over a 2x4 roof with two slopes mostly low slope with an attic that has an overall height of 3 ft at its highest point at R14 over the end walls to R49 at the center. My thought is to delete the old gable end vents and fill the rest of the attic with blow in before adding my new roof to provide insulation against the attic side walls.
Is there any issue with the original roof sheathing, that will be covered with ice and water shield to keep everything dry during the project, being sandwiched between the existing loose fill (probably will try to dense pack to keep loose fill from settling at attic walls) and the new layer of dense fill of new roof?
Alternatively, if I only left cellulose against the side walls of the attic, by boxing it in with rigid foam attached to the closest "truss", is there an issue with heat being trapped in the attic? Or would adding return vents in the ceiling, which I cannot vault as I am using the existing ceiling joists as lower rafter ties, to circulate air be sufficient? Thanks for any help.
Log in or become a member to post a comment.
Sign up Log in