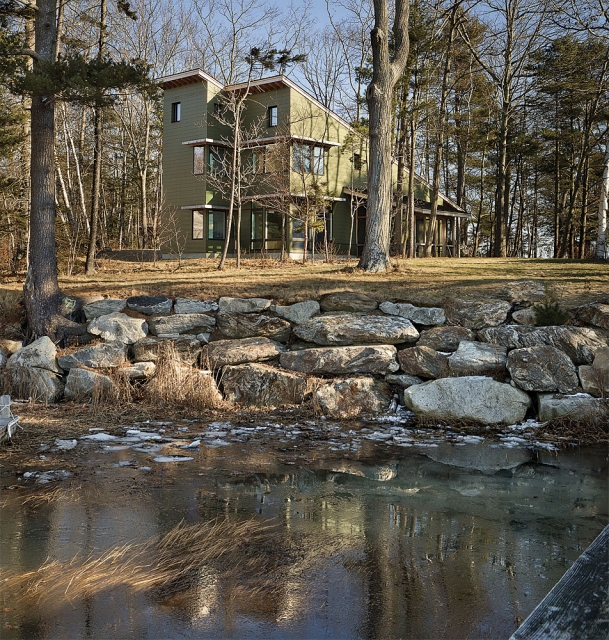
Image Credit: Trent Bell
For a number of years, Rob and Fiona were content to live in a simple Maine cottage a stone’s throw from the water’s edge. In recent years, however, they had tried having a new house designed to accommodate their changing needs, but quickly got mired in results that were much larger and more expensive than what they wanted. After tiring of these unsuccessful ventures, they came to my firm seeking a compact, modern, extremely energy-efficient home that would blend into the tightly woven neighborhood where they planned to root themselves for the years to come.
We set to work applying our studio’s motto—beautiful, sustainable, attainable—to the project. Our early meetings quickly centered on the meaning of cottage in the 21st century. We wondered if the term still defined the classic British buildings of Rob and Fiona’s youth, which so successfully fit between clusters of lavender and privet hedges, or if cottage had come to mean something bolder and simpler with less of the romantic touchstones of 19thcentury construction. We concluded that we needed to draw on each of these ideas, and that the house would need to be simple, tough, and practical, in keeping with the Maine life that Rob and Fiona love.
Double-duty design. The home’s front (photo above) is simple and traditional in detail and scale to fit its setting, while its back rises dramatically to capture light and views.
We thought that a house approximately 1800 sq. ft. in size would be able to meet their budget and allow for the quality of design and construction they desired. Early on, it became evident that their goals included very low energy use, nontoxic materials, a quiet and simple aesthetic, bedrooms that faced the water,…
Weekly Newsletter
Get building science and energy efficiency advice, plus special offers, in your inbox.

This article is only available to GBA Prime Members
Sign up for a free trial and get instant access to this article as well as GBA’s complete library of premium articles and construction details.
Start Free TrialAlready a member? Log in
















One Comment
Nice Home!
What was the air control layer on the ceiling?
Log in or become a member to post a comment.
Sign up Log in