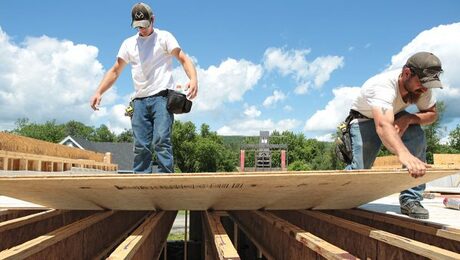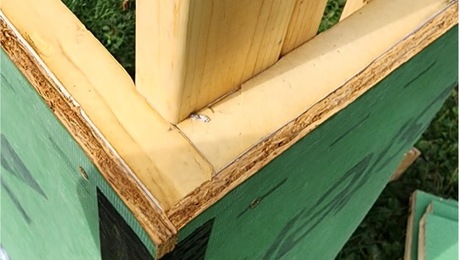Mudroom Retrofit Questions
Hi GBA,
Retrofitting a mudroom to make it more usable and would love some feedback on the assembly and the overall plan; see attached PDF.
Climate Zone 6, just outside Bozeman, MT.
Existing:
* Mudroom, added on to an 1880s house sometime in the 60s.
* Unheated.
* Slab on grade, no poly, slab extends past bottom plate of wall to exterior (…I know).
* Bottom plate of 2×4 wall is rotting out. Non-bearing wall.
* Fake-o fiberboard “sheathing,” junk fiberboard siding.
* Hot in summer, cold in winter, not very usable but substantial size.
Proposed, Wall:
* Demo exterior wall to studs, interior and exterior, cut studs 9.5″ above slab, temp support if needed, pour a ±8″ high x 3.2″ thick concrete wall under studs, new bottom plate with capillary break. Liquid flash the exterior slab/stemwall interface.
* Grind a slope onto the slab that extends to the exterior.
* Add 1/2″ plywood sheathing + Henry Blueskin VP100 self-adhered (air + bulk water control).
* 1.5″ EPS + 3/4″ vertical furring + horizontal cedar clapboard siding, small exposure to match the rest of the original 1880 clapboards.
* R-13 faced fiberglass batts in the stud cavities, painted gyp on interior.
Proposed, Floor:
* Rip up carpet.
* Self levelling concrete to get a level floor; slab is cracked in a few places but probably done settling after 64 years.
* Poly (Stego?) + 1.5″ EPS between 2x sleepers on the flat, tapconned to slab.
* 3/4″ Advantech subfloor.
* Hydronic tubing, 3/4″ ply spacers between tubing. Rest of house is hydronic baseboard, I have two available zones on my new combi-boiler.
* Thinset + cement board, then stone tile.
Questions:
* Should I rebar the new stemwall to the existing slab, or just let it sit on top? Primary function will be to not rot + keep water out of the space.
* Am I better off making a CMU wall under the studs?
* Henry Blueskin VP100 a good choice here?
* Same for EPS: good choice? It’s cheaper than NGX, no recycled options available.
* Liquid flash at stemwall/slab interface, stemwall/sheathing interface seem like it’ll work?
I realize that this situation is less than ideal, but there’s simply not the budget to rip out the entire thing and start fresh.
Any & all feedback welcome!
GBA Detail Library
A collection of one thousand construction details organized by climate and house part









Replies
I think you are going to be better off cutting out your new stem wall and perhaps past a bit to allow for insulation placement. I imagine you are getting frost heaving with a slab like that. Also just pouring concrete on top does not mean water won’t get in, you would want to at least key it and at that point you should just fix it correctly. Renting a cutoff saw and hammer drill or jack hammer is not expensive. You should fix it right.
Ahh, Freyr I think you're getting at what the big question is here: how much is too much in trying to fix this?
Some additional info in the JPG attached here...
- There are 3 exterior walls (labeled A, B, C) on the mudroom.
- Shed roof over the mudroom, which extends over the slab (past wall B) to create a covered walkway leading to a deck.
- The shed roof is supported by 5 lally columns, cast into both the slab and a ±2' deep stemwall below the slab. No footing under the stemwall, from what I've seen. That's not below frost depth here (4'), but it's been there for 64 years and other than one crack in the slab doesn't show signs of movement.
Wall B probably isn't doing much, pretty sure the lally column have all the weight.
Walls A & C aren't doing anything.
Wall A is the one I'm trying to address, along the driveway side.
So, the 'most right' thing to do here is rip off the deck, jack up & temporarily support the roof, demo the whole slab, dig a 4' deep trench for strip footings & stemwalls for walls A B & C & the column line, add new columns under the shed roof, , new slab + poly + insulation in the interior, then reside + exterior insulation. This is probably out of the budget, and it's probably more work than I can do by myself as a nights and weekends project.
So I guess the big question is: what's a good way to make the mudroom better (heated, more useable, solve the water infiltration problem at Wall A) without starting from scratch?
ya it is a conundrum in all remodel of how far to go. I would say that at the minimum I would want a proper stem wall which would mean cutting out slab in at least that section. I would probably try to do a FPSF in order not to dig down 4', which would entail cutting out a bit wider on the exterior for horizontal foam. I don't think you would necessarily need to completely remove the existing slab though. It just seems to me like it will leak and you even getting heaving between the slab and new pour on top if you don't cut and dig it.
I think that is the bare minimum I would do.