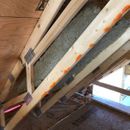Insulating parallel chord rafters
We are building a PGH in climate zone 6. The 13:12 cathedral roof is composed of a metal roof, ice and water shield, 1 1/2″ vented cavity, 16″ parallel chord trusses 24″ o.c. with mineral wool batt insulation in between, 2″ of foil faced and taped GPS foam attached to the bottom chord, 3/4″ horizontal strapping, 3/4″ vertical strapping, and a wood plywood veneer finish. The question relates to the discontinuity of the insulation in the gaps created by the truss members. The typical mineral wool batts are snug to the sides of the chords and truss members, but there is an airspace remaining in the gaps of the trusses. The photo illustrates a quick mock up to demonstrate the condition. Should we be concerned about this discontinuity, and take steps to fill it? Or is it dead air from a thermal perspective, and therefore OK to leave as is? Thanks for your assistance.
GBA Detail Library
A collection of one thousand construction details organized by climate and house part










Replies
Except for reducing the overall R value of the roof, it doesn't create any issues.
The way around it is to go with two layers of batts. Get a thick layer of batts sized for metal studs which are actually 24" wide for the truss member space. These will fill most of the space, you might have to do a bit of trimming to clear the members if needed. Underneath these put a layer of batts sized for wood studs between the bottom chord. Sometimes the two layers of batts is cheaper and actually a simpler install.
As for reducing the overall R value - I considered this as well, we are also doing 24" parallel chord trusses at a steep pitch. I didn't really want to dense pack to 22", as that's pretty excessive. But in doing batts, you essentially have a 2x4 wall with thick insulation between. If that thick insulation was R60, but the 2x4 was exposed to cold outside air, you'd be at an ~R24 assembly. That's a lot of money spent on mineral wool for that much loss.
Gentlemen, thanks for your input. I will review them with the contractor to determine the best way forward.