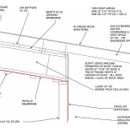Flat Roof Venting – Odyke or more battens?
I’m in the design and development stage of a project with a vented flat roof (don’t tell Martin).
The roof has I joist framing with a sarking membrane and dense pack cellulose. (Mento Plus above, Intello below). Roof slopes are 2:12 and 1.125:12. See drawing attached.
I’d like to add additional air space above the 2×6 rafter/battens, but would like to avoid the extra cost of another layer of battens.
Could strips of Obdyke Slicker or Cedar Breather be used over the edge of the 2×6 rafter/battens, or would the material compress over the 1-1/2″ edge and close the air gap. I don’t have a piece handy to do a test, so thought I’d see if anyone has ever used it over the edge of a framing member.
A chainsaw could also be used to cut shallow channels in the 2×6 rafter/battens, but this might be more labor.
Thoughts?
GBA Detail Library
A collection of one thousand construction details organized by climate and house part










Replies
D_Hallowell,
I'm very wary of low-slope vented roofs, but you have 7" of air space (battens and upper rafters) above the sarking membrane, with plenty of vents. It sounds pretty safe to me. I don't know that more cross venting would add much.
That's good to hear.
I'm probably being overly cautious, but I'm also wary of vented flat roofs.
Building Science Corp recommends a 6" minimum cavity height and 0.033% of vent to roof area with half in the roof center (cupola or doghouse) and half around the perimeter.
This design has 7" vent height, 0.05% of vent roof area with only 0.001% at the center. A center roof cupola or doghouse was out of the question aesthetically. I talked the client into two 8" round vents for the roof center.
This is the first roof design I've worked with with an open sarking membrane instead of sheathing. I could find little information regarding how this effects vent requirements.
I thought if the strips of cedar breather could work, it would add some cheap additional insurance.
D_Hallowell,
They are riskier that roofs with higher pitches, but on that spectrum of risk, yours seems to me to be at the low end and I don't think a layer of dimpled underlay will make any appreciable difference. Small gaps just don't move much air.
Rather than a second layer of strapping, have you thought of moving the one you have shown up under the sheathing where it would be more effective promoting cross ventilation?
Malcolm,
I did consider moving the 2x4 battens above the rafters. It would certainly make more sense to have the cross ventilation there.
The issue is that the 2x4 battens at 16" OC go on as the membrane gets applied up the low slope roof, creating a "ladder" surface to work from. Without the 2x4s as a base course you'd be trying to step along/across the 24"OC I joists to set the rafters.
D_Hallowell,
Yes - the sarking membrane is tricky enough to install and seal. I think you have a good roof assembly as is.
Thanks again for the input.