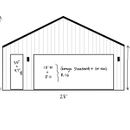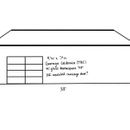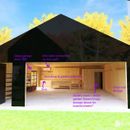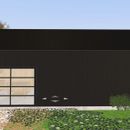Designing a pretty good homestead outbuilding/detached garage
OK lot’s to say. I am trying to make progress with figuring out our garage design because the house is coming along and we do really need an outbuilding. It will be a space for storing gardening stuff, tools, equipment, anything and everything.
Here is where we stand…
– CZ 6, we get lots of snow.
– our budget is $150K CAD FOR REAL (*absolute maximum, including design and all fees so let’s call it $125k with contingency)
– 28’ x 38’ footprint size
– 10’ wall height with 9’ ceiling height inside (not sure if this is enough for openers on 8’ doors plus joists above)
– gable roof somewhere around 6:12 (house is 10:12)
Floor assembly (concrete slab):
– __” layer of clear stone gravel 3⁄4”
– Min. 4” EPS insulation (R24)
– 10 mil poly, seams taped (AB & VB)
– __” thickness reinforced concrete slab
Wall Assembly:
– Exposed fastener steel siding
– Dbl strapping @ 16” O/C
– WRB membrane unless using ZIP
– Exterior EPS foam ? (Or sheathing with some R-value?)
– 7/16 OSB sheathing or ZIP system, seams taped/rolled
– 2×6 studs @ 16” or 24” O/C
– R22 Rockwool batt insulation
– Smart membrane VB (i.e. Pro Clima Intello or Siga Majrex)
– Plywood interior?
Roof Assembly:
– Exposed fastener steel
– Linear snow guards
– Insulation either blown cellulose or mineral wool batts between rafters TBD (aim for R50?)
Windows & Doors:
– Double width garage door on the east (18×8) (barely insulated)
– One standard size glass on the south (9×7) (might as well just leave it open year round)
– One solid insulated entry door (36”W x 97”H)
Interior finish:
– Is it expensive to cover everything with plywood instead of drywall? Is it practical?
I know we should minimize windows because the best ones are super expensive and still nowhere near as much insulation as a wall, garage doors are horrible… but we want to be able to get 1-2 vehicles in easily and we are also hoping for natural light and access at the south. The south glass garage door seems the most questionable, would it be better to do a solid garage door here and then add a few clerestory windows elsewhere? Could be nice to have some operable windows for ventilation. I also had an idea to add exterior wood barn doors on each side as an accent on a pretty utilitarian looking building, not sure that it would even do much but could close it up on cold winter nights or hot summer days. Alternatively, I’ve seen interesting insulated carriage doors but they bring in much less light. Not so bad because we can just open them if it’s nice outside.
As far as the envelope, is it even worth trying to insulate and air seal with these giant garage door openings? It does not need to be the best of the best, but we want it to be somewhat usable year-round and we don’t want sensitive stuff like wood or tools/equipment getting damaged or rusty. I had an idea to partition the northwest corner for future battery bank and solar inverters, conduit is already run from the main house. Figured during the coldest period of winter, batteries would be safe and cozy in a room with a big chest freezer and potentially a small space heater as required. Hoping to eventually put a mini split in the main area, and it is possible I could come up with some crazy scheme to either pull a curtain across to divide the garage in half or we could build some kind of giant sliding wall/door that won’t fully close off the west from east side because that limits the flexibility.
Attic type – ‘wasting’ space kills me but a basic cold roof and vented attic like we did on the house seems the easiest and most reliable, we don’t desperately need loft space as it is a huge garage and we have a huge (to us) house.
It is really hard to know exactly how we will use the space because we don’t have experience ‘living off the land’ yet, so for example the shop area I figure as long as it looks like enough space for the layout I came up with we can some day figure out how to set it up properly. We will put a sink here and use it also as a potting area and starting seedlings because we have no other structures on the site yet.
I could ramble on forever here. I suppose the primary areas I need help: deciding the overall assemblies and the window/door situations. SO basically everything 🙂
Appreciate any and all feedback on my very rough design idea! This site has been such a blessing, I love how much I can learn from everyone here! ✌️
GBA Detail Library
A collection of one thousand construction details organized by climate and house part













Replies
A couple of cost saving tips.
- Metal is one of the most expensive siding and roofing options. This might be something you think about changing once you get to pricing and the cost is too high
-don't do rockwool batts, again, most expensive you could do. even cellulose should be cheaper
-Don't do Zip, use 1/2" cdx ply with taped seams and something like tyvek or other cheap building wrap
-you dont need a smart vapor retarder, if you need one at all
-use gypsum on interior, it is better if your car decides to catch on fire
- you could still do a cold vented attic and have storage space that is not conditioned. Consider using attic trusses and just insulate the floor of the ceiling.
Thanks!
1. The house is metal with some stained wood areas so we want it to match nicely. I suppose we could do all just raw wood and let it age naturally. The sheet steel we got seemed very cheap… What are you thinking for lower cost options? In my mind exposed fastener is a steal, it’s used on gigantic barns up here. Not sure what other options we have as it needs to look good with the house which already has 3 materials, see photo.
2. Rockwool seemed appropriate because of its water resistance, would cellulose hold up in the walls if there is moisture?
3. Thanks, we also skipped Zip on the house. CDX over OSB?
4. With no VB what happens when the warm ish garage air hits the cold walls that might potentially have no exterior insulation? I read a comment somewhere on GBA where someone pulled back their garage insulation and found the sheathing was wet from condensation. So I would definitely avoid poly, but I thought smart membrane could be worth it. Why would we not need a VB?
5. Is gypsum more expensive that plywood? It seems very delicate unlike plywood but I guess it would look fine. Would latex paint be a problem if there is moisture in the walls?
6. Interesting, I wondered about storing stuff in an unconditioned attic. Is it a crazy idea to build some kind of platform in the attic on top of blown insulation so we could store extra stuff just like tarps and random crap, without interfering with the insulation?
5. Plywood is at least twice the cost of drywall (4x8: $14 1/2" drywall, $30 15/32" ply) and it looks much worse in person than on Instagram
6. Yes just build a cheap platform out of osb on a frame that is above the insulation. We did this and surrounded the top of the ladder (so it's easy to load the crap that you know is destined for a yard sale). Also you install an insulated lid for your ladder.
Good to know! I’ve only seen smaller sheets of nice plywood, until I saw what the electricians did to our precious mechanical room. Quite ugly, below. So yes as per my rendering, I just picked something that looked lightish like pretty plywood such as what is used for cabinetry. Um drywall it is then. I liked the idea of Trusscore but it doesn’t seem very eco friendly.
Oh I’m so happy to hear we could frame the attic floor! That would be awesome to throw even empty buckets and crates etc. Our builder usually does exterior hatches on their passive house projects, is that easy? Couldn’t do it on the house because it is too tall.
1. You may be right in terms of siding, but as a roofing it is generally one of the more expensive options. It is actually the flashing that often time drives the price up. Also detailing it well on walls can be time consuming.
2. Cellulose does well with moisture and actually acts to buffer and redistribute it. So while perhaps rockwool alone does better, in an assembly I would say cellulose is a better choice.
3. Cdx has a better perm profile than osb. It is also more durable (perhaps excluding some of the higher end osb)
4. https://www.energyvanguard.com/blog/you-don-t-need-a-vapor-barrier-probably/
5. Gypsum is not delicate. Well, it’s more delicate than plywood, but it allows you to have a monolithic interior finish, provides fire resistance, and if you need attachment for shelves and things, just plan on placing blocking.
6. I think you just pick stuff you are ok with storing in unconditioned space and put it up there. I would say a large amount of things in our lives that we store will not be affected by it (think of all the seasonal things). And it will be a very dry space if it’s vented properly.
Deleted
1. Right. Would it mainly be more expensive to do steel where there is a lot of detailing? In our case the roof is just basic gable and the siding might only have a few areas to detail as opposed to a house with many windows or potentially convoluted roof design. I don’t think we will consider non-steel roofing so we don’t mind paying extra for this.
2. Thanks, cellulose does make sense.. just looked into it more and you’re right. Maybe I was thinking of fibreglass, I don’t like the idea of that in these walls.
3. Good to know! We used OSB on the house but there is 4” of exterior foam so maybe it’s fine… 🙃
4. Helpful article. If I’m understanding, the vapour retarder is not necessary if it is well air sealed. What if the wall is not well sealed? For instance gypsum with a bunch of holes drilled through for shelving and such?
5. Ok I’ll consider drywall. Honestly the idea of it is what we don’t like, it seems too ‘fancy’ for a garage.
6. I can think of so many things! The question is how to get the easiest access. I like the idea of an exterior attic hatch.
If the wall is not well air sealed then the vapor barrier won’t help anyways.
Exterior hatches are feasible, with a structure with zero overhang you will want it to be very weather resistant
Heard back from a new builder we are going to consider for this. He is young but seems quite good. He had a bunch of suggestions. Prefers GPS instead of EPS for the slab. Potentially skipping sheathing (this seems a bit questionable, I’ve never heard of it!). Staggered stud walls, interesting. Cellulose instead of mineral wool. In-floor heat for multiple reasons. An ERV to deal with moisture buildup, snow melt on vehicles in winter, general ventilation.
Here is his idea for the wall assembly:
If you are trying to save money definitely don’t do heated slab. It’s also probably not necessary if your structure is well insulated and air sealed. It you are only worried about winter moisture from vehicles an hrv will dehumidify better. Double stud seems excessive for a garage, if you want the extra thickness use 2x8 at 24” oc.
I recommend you download beopt and do a simple model. It allows you to very quickly compare and change the different assemblies and look at cost benifit. It will also give you a fairly good estimate of you heating requirements when it comes time to size a mini split.
I think we will need some kind of heat source as it can get to like -20C during winter or colder… a few people have recommended heating the slab.
HRV dehumidifies more than an ERV?
Thanks I will check out Beopt!
I was not suggesting no heat, just not slab heat.
Use a wall mount mini split, much cheaper.
Consider that many hobby shops do not get uses as often is the builder imagined. The miny split are great systems but the controls often have what I would consider very high minimum temp setting at about 60°. Also correctly sized heat pumps will be slow to make a big change in room temp. 45° to 70° could be 8 hours if it is cold outside.
Look for the mini with the lowest min setting and add a huge low-cost gas or electric heater. That way you can let the HP keep it above freezing and use a phone app to turn on the big heater 30 minutes before you want to play in the shop.
Walta