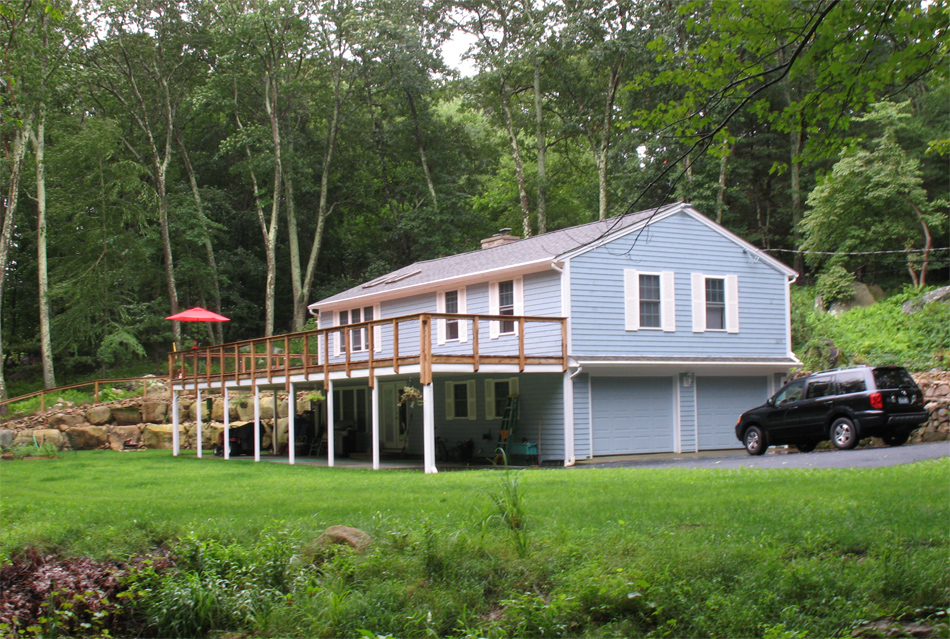
Image Credit: Mike Guertin
Image Credit: Mike Guertin **Connect to walls carefully.** The deck ledger—the part that connects the new structure to the house—is a critical detail to get right. Mike cut through the existing siding, housewrap, and sheathing to make a solid connection to existing framing. Aluminum standoff brackets maintain a reasonable drainage gap between the wall and the deck. To keep the integrity of the home's drainage plane, Mike used self-adhesive tape to flash around the brackets, much like he would for a window or door. Together, these step ensure that the structure is sturdy and should last for a long time.
Image Credit: Charles Bickford/Fine Homebuilding **Steps to avoid corrosion.** ACQ-treated lumber is less toxic than the discontinued CCA-treated wood, but it's more corrosive to metal brackets and fasteners. To deal with this, hardware manufacturers add thicker galvanized coatings, but Mike took extra precautions to reduce the chance that the metal would rust: Anywhere that metal would touch framing, he applied strips of self-adhesive flashing tape to isolate the two materials.
Image Credit: Charles Bickford/Fine Homebuilding **Outdoor space on every floor.** The main living spaces are on the second floor, so it made sense to build a deck on that level. But the walkout basement has equal access to the yard, so a patio is useful there as well. The pitched concrete slab is also a valuable drainage detail, carrying stormwater away from the foundation in a heavy rain.
Image Credit: Charles Bickford/Fine Homebuilding **A hanging "roof" protects deck framing and keeps the patio dry.** Even though the deck lumber is pressure-treated, it won't last forever if exposed to the elements. Mike likes to use strips of synthetic roof underlayment, or at least tar paper, to protect the tops of joists. This durable detail isn't a new idea—Mike had once seen it in porch framing that was many decades old. He took it one step further by spanning the joists with EPDM to create a sort of roof under the deck and keep rain off of the patio below.
Image Credit: Charles Bickford/Fine Homebuilding **Nontoxic treated wood.** The decking is from TimberSIL, a company that pressure-treats solid wood boards with sodium silicate. The end product is nontoxic, odorless, and won't corrode fasteners. Even though the wood is hardened by the process, Mike had no trouble cutting or drilling through it. He did notice that it took screw threads a moment to bite in, though. As he would with any wood deck, Mike gapped the boards to let water pass through and kept the last board more than 3/4 in. away from the wall to let debris wash away easily.
Image Credit: Charles Bickford/Fine Homebuilding
Meticulous flashing, non-toxic treated lumber, and a conservative design make this structure as sustainable as it is useful.
The large, wraparound deck not only creates a nice bridge between the house and back yard, it helps balance the entire house on the property. The eastern exposure is elevated above the sloping grade, offering shade and cool breezes in summer, while the southern exposure provides warmth on all but the coldest days in winter. The house is small, so extra outdoor space to enjoy the private wooded lot and abundant wildlife is welcome in every season.
Design approach: Connect the yard to this hillside home on both floors
The slope-side house never had a good connection to the back yard—only a small, concrete landing and four steps out the back door. Initially the plan called for a small backyard deck or patio as an outdoor living area. Taking a broader look at the overall landscaping and considering the awkward appearance of the small house on the sloping hillside, another idea arose: A wraparound deck would break up the long, blank wall of the house and offer cover for a ground-level patio below. Not only would this deck-over-patio combination give more usable space in the same footprint, but it would also visually connect the home to the terraced landscape.
Tight tie-in and efficient framing
Breaking into shingle siding to conventionally flash in a new deck ledger to the wall is risky business, so special aluminum ledger standoff brackets were used. The brackets could be spaced about 4 ft. apart, and only six shingles needed to be removed for each bracket. The brackets were also easy to flash into the tar paper WRB and the shingles.
Employing efficient design and framing techniques minimized materials, waste, and labor. A slightly deeper than usual integral beam meant fewer deck posts and corresponding footings were required. The extra beam depth also conceals a gutter on the backside, which collects water running off a rubber membrane laid over the joists to protect the patio beneath. The deck drainage system also diverts water away from the perimeter of the house on two sides, relieving moisture pressure on the finished basement. The deck joists were used at their full 12-ft. length rather than cutting them down to create a 12-ft.-deep deck. Ordinarily, 4 in. to 8 in. would have been cut off each joist and thrown away, not to mention the work to make the cuts and haul away the scrap.
Extra steps were taken during framing to ensure the long-term durability of the deck. Portions of the joists and the beam that weren’t covered by the rubber drainage membrane were capped with strips of waterproof membrane; leftover peel-and-stick flashing tape, tar paper, and synthetic underlayment from other projects around the home also were used. Cap strips were laid across the horizontal 2×4 guardrail and 4×4 posts before the top rail was placed. All the metal hardware (joist hangers, ledger brackets, post connectors, etc.) was isolated from the deck frame lumber using self-adhering membrane strips, which break the galvanic reaction between the hardware and the wood treatment and reduce corrosion.
Nontoxic, highly fire-resistant, low-maintenance, and durable sodium-silicate-treated Southern pine lumber was used for the decking and guardrail system. Stainless-steel fasteners give long-term service and allow for easy disassembly in the future. A unique guard-infill system made from tough, lightweight, braided polypropylene protects the spaces between posts, rails, and the deck surface; the netting is essentially soccer-goal netting.The black cord color almost disappears between the posts, so it doesn’t require cleaning like glass infill would.
High first cost gives long-term payback
The extra features such as the silicate-treated lumber and deck drainage membrane increased the cost of the deck compared to a conventionally built one, but the benefits (durability, low maintenance) were worth it. The extra work placing the membrane, capping joists, and screwing, rather than nailing, parts together added to the cost as well; but the expense and hassle were outweighed by the advantages of additional dry space beneath the deck, which provides a shady, dry sitting area that can also be used for storage and parking.The greater durability and end-of-life ease of deconstruction will more than make up for the costs associated with joist capping and screwing.
Weekly Newsletter
Get building science and energy efficiency advice, plus special offers, in your inbox.
Lessons Learned
Slow starts for early adopters
Delivery of the silicate-treated lumber took over six months, due to inadequate distribution on the part of the manufacturer. Shortly after the lumber was delivered, a local distributor began stocking it. Often, the desire to try new materials is thwarted when manufacturers don’t have reliable networks for distribution. This risk exists for many new-to-market green materials.
The larger-than-planned deck and building-length patio weren’t factored into the original budget. However, the costs were outweighed by the deck's assets: the deck adds balance to the house and adds a new dimension to the home by providing outdoor living space and a multi-use covered area.
Further Resources
For Mike's thoughts on using TimberSIL decking, see this blog on FineHomebuilding.com.
General Specs and Team
| Location: | East Greenwich, RI |
|---|---|
| Additional Notes: | ##Site Features##
|
Designer/builder: Mike Guertin, in consultation with wife-architect and knowledgeable friends
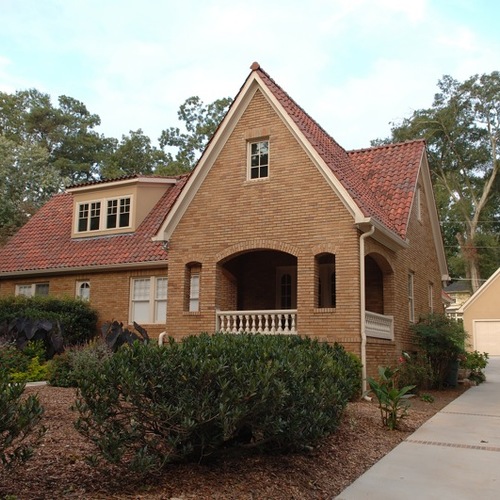
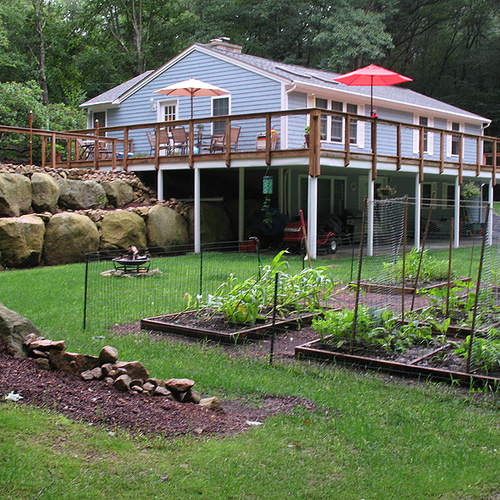
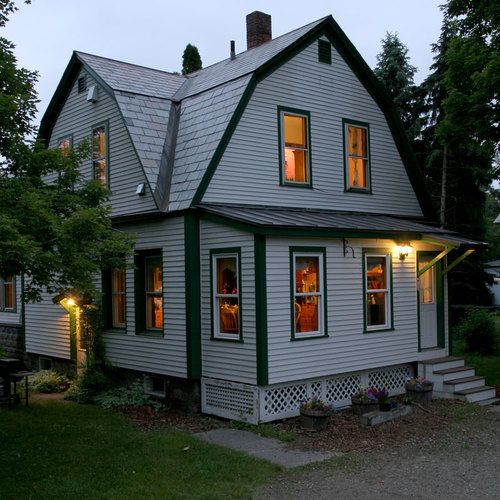
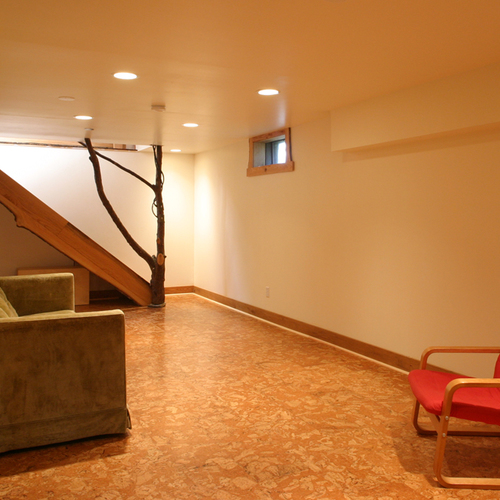






0 Comments
Log in or create an account to post a comment.
Sign up Log in